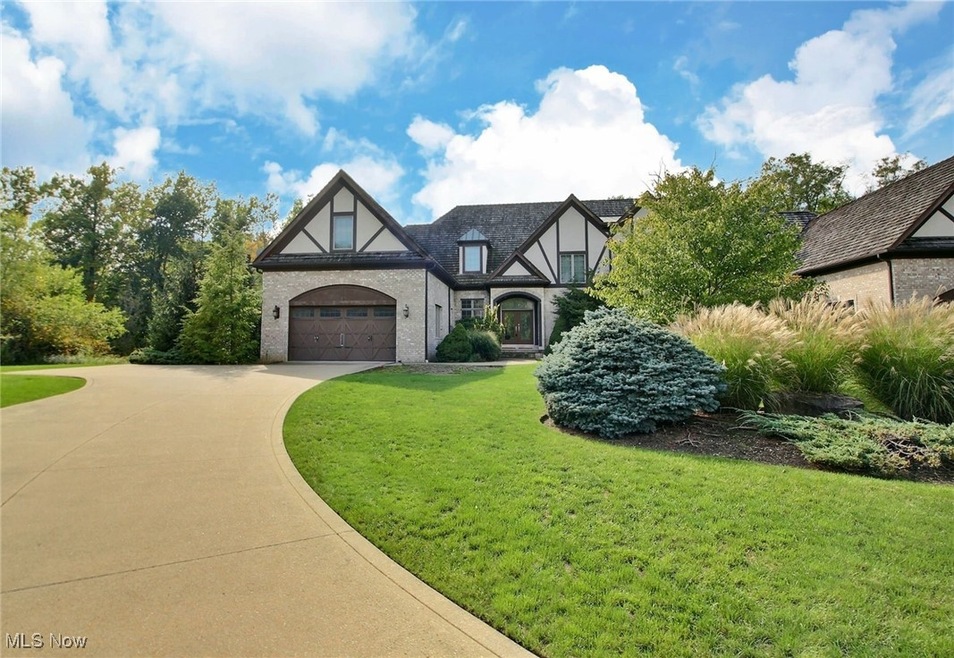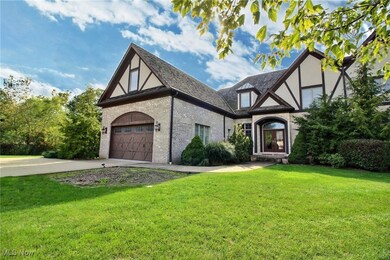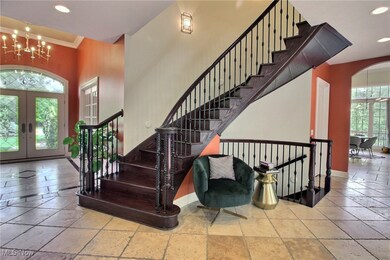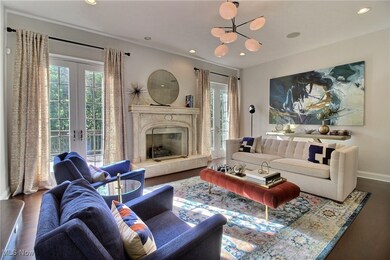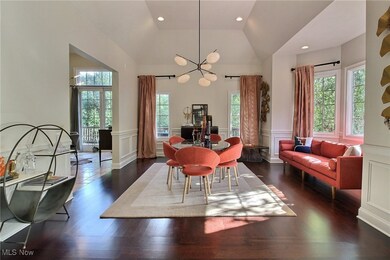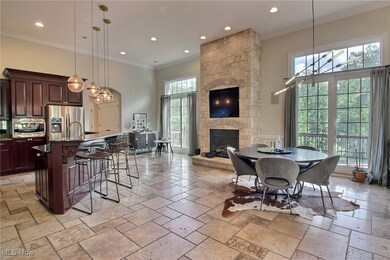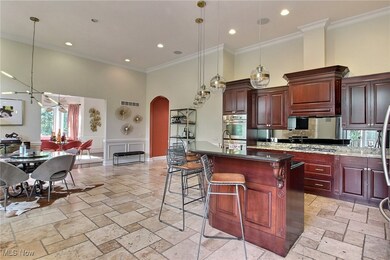
40 Hamlet Ct Unit 4 Cleveland, OH 44108
Glenville NeighborhoodHighlights
- Colonial Architecture
- 2 Fireplaces
- Views
- Deck
- 2 Car Attached Garage
- Patio
About This Home
As of December 2024Just listed in one of Bratenahl’s most prestigious gated communities, this luxurious 4-bedroom, 4.5-bath home is designed for both elegance and comfort. High ceilings and designer touches elevate the main living spaces, which include a stunning primary suite, a first-floor office, and spacious living and dining rooms. The large eat-in kitchen, with its own fireplace and doors to the deck, is perfect for entertaining. The third floor features a versatile bonus room, while the walk-out lower level includes a rec room, family room, and a professional-grade exercise room with an attached full bath. Located near the Shoreby Club and Newport Harbor, and just minutes from all Cleveland has to offer, this home blends convenience with luxury. Bratenahl Village Park, just nearby, offers a playground, tennis courts, picnic areas, and a dog park for pet owners. With beautiful walking paths, a bird sanctuary, and dedicated green spaces, Bratenahl is the ideal setting for a serene lifestyle.
Last Agent to Sell the Property
Chestnut Hill Realty, Inc. Brokerage Email: 216-249-2021 Craig@chr-inc.com License #263278 Listed on: 11/12/2024
Co-Listed By
Chestnut Hill Realty, Inc. Brokerage Email: 216-249-2021 Craig@chr-inc.com License #2008001927
Home Details
Home Type
- Single Family
Est. Annual Taxes
- $18,266
Year Built
- Built in 2006
Lot Details
- 44 Sq Ft Lot
HOA Fees
- $522 Monthly HOA Fees
Parking
- 2 Car Attached Garage
- Garage Door Opener
Home Design
- Colonial Architecture
- Cluster Home
- Brick Exterior Construction
- Fiberglass Roof
- Asphalt Roof
- Wood Siding
- Stone Siding
Interior Spaces
- 3-Story Property
- 2 Fireplaces
- Finished Basement
- Basement Fills Entire Space Under The House
- Property Views
Kitchen
- Built-In Oven
- Cooktop
- Microwave
- Dishwasher
- Disposal
Bedrooms and Bathrooms
- 4 Bedrooms | 1 Main Level Bedroom
- 4.5 Bathrooms
Laundry
- Dryer
- Washer
Outdoor Features
- Deck
- Patio
Utilities
- Forced Air Heating and Cooling System
- Heating System Uses Gas
Community Details
- Hamlet Court Condo Association
- Hamlet Court Subdivision
Listing and Financial Details
- Assessor Parcel Number 631-06-570
Ownership History
Purchase Details
Home Financials for this Owner
Home Financials are based on the most recent Mortgage that was taken out on this home.Purchase Details
Purchase Details
Home Financials for this Owner
Home Financials are based on the most recent Mortgage that was taken out on this home.Purchase Details
Purchase Details
Home Financials for this Owner
Home Financials are based on the most recent Mortgage that was taken out on this home.Similar Homes in Cleveland, OH
Home Values in the Area
Average Home Value in this Area
Purchase History
| Date | Type | Sale Price | Title Company |
|---|---|---|---|
| Warranty Deed | $700,000 | Infinity Title | |
| Warranty Deed | $700,000 | Infinity Title | |
| Sheriffs Deed | $1,670 | Commonwealth Land Title Insu | |
| Limited Warranty Deed | $367,000 | Hbi Title | |
| Sheriffs Deed | $600,000 | None Available | |
| Warranty Deed | $1,250,000 | Chasrin Valley Title & Escro |
Mortgage History
| Date | Status | Loan Amount | Loan Type |
|---|---|---|---|
| Previous Owner | $115,876 | Credit Line Revolving | |
| Previous Owner | $999,950 | Unknown |
Property History
| Date | Event | Price | Change | Sq Ft Price |
|---|---|---|---|---|
| 12/20/2024 12/20/24 | Sold | $850,000 | 0.0% | $183 / Sq Ft |
| 12/06/2024 12/06/24 | Pending | -- | -- | -- |
| 11/12/2024 11/12/24 | For Sale | $850,000 | 0.0% | $183 / Sq Ft |
| 06/01/2022 06/01/22 | Rented | $12,000 | 0.0% | -- |
| 05/30/2022 05/30/22 | Under Contract | -- | -- | -- |
| 10/28/2021 10/28/21 | For Rent | $12,000 | 0.0% | -- |
| 11/19/2012 11/19/12 | Sold | $367,000 | -9.2% | $79 / Sq Ft |
| 07/26/2012 07/26/12 | Pending | -- | -- | -- |
| 05/30/2012 05/30/12 | For Sale | $404,000 | -- | $87 / Sq Ft |
Tax History Compared to Growth
Tax History
| Year | Tax Paid | Tax Assessment Tax Assessment Total Assessment is a certain percentage of the fair market value that is determined by local assessors to be the total taxable value of land and additions on the property. | Land | Improvement |
|---|---|---|---|---|
| 2024 | $20,595 | $318,500 | $28,000 | $290,500 |
| 2023 | $18,266 | $238,010 | $36,230 | $201,780 |
| 2022 | $17,759 | $238,000 | $36,230 | $201,780 |
| 2021 | $17,831 | $238,000 | $36,230 | $201,780 |
| 2020 | $20,835 | $238,000 | $36,230 | $201,780 |
| 2019 | $19,264 | $680,000 | $103,500 | $576,500 |
| 2018 | $19,201 | $238,000 | $36,230 | $201,780 |
| 2017 | $11,629 | $137,660 | $36,230 | $101,430 |
| 2016 | $11,529 | $137,660 | $36,230 | $101,430 |
| 2015 | $10,920 | $137,660 | $36,230 | $101,430 |
| 2014 | $10,920 | $128,460 | $36,230 | $92,230 |
Agents Affiliated with this Home
-
Craig Cantrall

Seller's Agent in 2024
Craig Cantrall
Chestnut Hill Realty, Inc.
(216) 249-2021
25 in this area
149 Total Sales
-
Brian Cantrall

Seller Co-Listing Agent in 2024
Brian Cantrall
Chestnut Hill Realty, Inc.
(216) 367-2742
11 in this area
81 Total Sales
-
Zak Nicolay

Buyer's Agent in 2024
Zak Nicolay
RE/MAX
(216) 800-8426
3 in this area
90 Total Sales
-
L
Seller's Agent in 2022
Linda Musarra
Deleted Agent
(216) 970-0608
-
Greg Erlanger

Buyer's Agent in 2022
Greg Erlanger
Keller Williams Citywide
(440) 892-2211
10 in this area
3,842 Total Sales
-
Megan Cuevas
M
Buyer Co-Listing Agent in 2022
Megan Cuevas
Keller Williams Citywide
1 Total Sale
Map
Source: MLS Now
MLS Number: 5084377
APN: 631-06-570
- 1 Bratenahl Place Unit 412
- 1 Bratenahl Place Unit 802
- 1 Bratenahl Place Unit 310
- 1 Bratenahl Place Unit 901
- 1 Bratenahl Place Unit 502
- 1 Bratenahl Place Unit 406
- One Bratenahl Place Blvd Unit 908
- 2 Bratenahl Place Unit 4C
- SL 6 Lakehurst Dr
- 4 Hanna Ct
- 324 Corning Dr
- 11402 Hazeldell Dr
- 11702 Hazeldell Dr
- 11601 Rutland Ave
- 83 Haskell Dr
- 11613 Shadeland Ave
- 10508 Lake Shore Blvd
- 419 E 112th St
- 5 W Mather Ln
- 12016 Lake Shore Blvd
