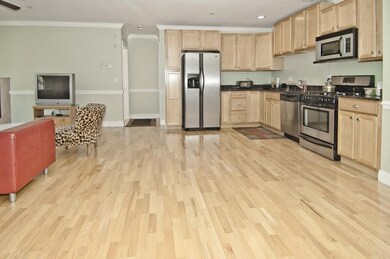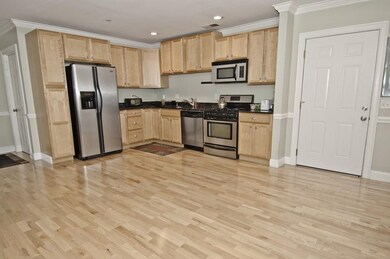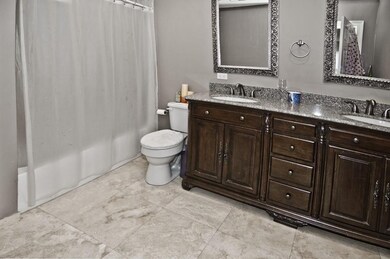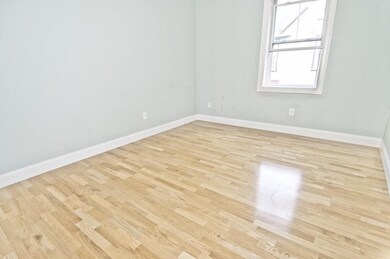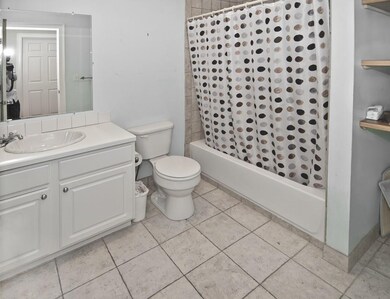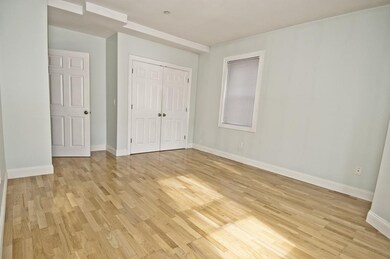
40 Hancock St Unit 6 Dorchester, MA 02125
Uphams Corner-Jones Hill NeighborhoodHighlights
- Marina
- Waterfront
- Fireplace in Primary Bedroom
- Medical Services
- Open Floorplan
- Property is near public transit
About This Home
As of August 2017New construction located at the foot of Jones Hill(2006). This 3+ bed 2 full bath unit has it all! It’s loaded with all the options, including granite and stainless kitchen, central A/C, W/D in unit, storage in basement and 2 car off street parking! Huge open floor plan features a gas fireplace in the living/dining room. The open concept kitchen is perfect for entertaining. Stainless steel appliances and custom granite counter top. The master suite is stunning! A HUGE walk-in closet and giant master bath… and, another gas fireplace in your bedroom! Crown moldings, maple floors, security system, security monitor on front and rear doors, ample closets, deeded parking and storage. Easy access to highways, public transport and local businesses. Tenants have lease until 7/31/17. Owner prefers a closing date of 8/1/17 or thereafter. No showings until the first OH. Wed + Thurs 6-7pm. Offers will be reviewed as they come in. Seller reserves the right to accept an offer at any time
Property Details
Home Type
- Condominium
Est. Annual Taxes
- $4,485
Year Built
- Built in 2006
Lot Details
- Waterfront
- Near Conservation Area
- Two or More Common Walls
- Fenced
HOA Fees
- $403 Monthly HOA Fees
Home Design
- Frame Construction
- Rubber Roof
- Cement Board or Planked
Interior Spaces
- 1,530 Sq Ft Home
- 1-Story Property
- Open Floorplan
- Ceiling Fan
- Recessed Lighting
- Insulated Windows
- Bay Window
- Insulated Doors
- Living Room with Fireplace
- Dining Room with Fireplace
- 2 Fireplaces
- Home Office
Kitchen
- Built-In Range
- Microwave
- Freezer
- Plumbed For Ice Maker
- Dishwasher
- Stainless Steel Appliances
- Solid Surface Countertops
- Disposal
Flooring
- Wood
- Laminate
- Ceramic Tile
Bedrooms and Bathrooms
- 3 Bedrooms
- Fireplace in Primary Bedroom
- Primary bedroom located on second floor
- Linen Closet
- Walk-In Closet
- 2 Full Bathrooms
- Dual Vanity Sinks in Primary Bathroom
- Bathtub with Shower
- Linen Closet In Bathroom
Laundry
- Laundry on upper level
- Dryer
- Washer
Home Security
- Home Security System
- Intercom
Parking
- 2 Car Parking Spaces
- Off-Street Parking
- Deeded Parking
- Assigned Parking
Location
- Property is near public transit
- Property is near schools
Utilities
- Forced Air Heating and Cooling System
- 1 Cooling Zone
- 1 Heating Zone
- Heating System Uses Natural Gas
- 100 Amp Service
- Natural Gas Connected
- Electric Water Heater
Additional Features
- Energy-Efficient Thermostat
- Enclosed patio or porch
Listing and Financial Details
- Assessor Parcel Number W:13 P:01694 S:012,4736765
Community Details
Overview
- Association fees include water, sewer, insurance, maintenance structure, ground maintenance, snow removal, reserve funds
- 10 Units
- Mid-Rise Condominium
- 40 Hancock St Condo Trust Community
Amenities
- Medical Services
- Common Area
- Shops
- Coin Laundry
Recreation
- Marina
- Tennis Courts
- Community Pool
- Park
- Jogging Path
- Bike Trail
Pet Policy
- Breed Restrictions
Ownership History
Purchase Details
Purchase Details
Home Financials for this Owner
Home Financials are based on the most recent Mortgage that was taken out on this home.Purchase Details
Home Financials for this Owner
Home Financials are based on the most recent Mortgage that was taken out on this home.Similar Homes in the area
Home Values in the Area
Average Home Value in this Area
Purchase History
| Date | Type | Sale Price | Title Company |
|---|---|---|---|
| Deed | -- | -- | |
| Not Resolvable | $421,020 | -- | |
| Deed | $287,000 | -- |
Mortgage History
| Date | Status | Loan Amount | Loan Type |
|---|---|---|---|
| Open | $469,500 | Stand Alone Refi Refinance Of Original Loan | |
| Closed | $472,000 | Stand Alone Refi Refinance Of Original Loan | |
| Previous Owner | $383,127 | New Conventional | |
| Previous Owner | $226,700 | No Value Available | |
| Previous Owner | $229,600 | Purchase Money Mortgage |
Property History
| Date | Event | Price | Change | Sq Ft Price |
|---|---|---|---|---|
| 07/15/2024 07/15/24 | Rented | $4,000 | 0.0% | -- |
| 06/06/2024 06/06/24 | Under Contract | -- | -- | -- |
| 05/04/2024 05/04/24 | For Rent | $4,000 | 0.0% | -- |
| 08/22/2017 08/22/17 | Sold | $421,019 | +5.3% | $275 / Sq Ft |
| 05/21/2017 05/21/17 | Pending | -- | -- | -- |
| 05/09/2017 05/09/17 | For Sale | $399,999 | 0.0% | $261 / Sq Ft |
| 07/13/2016 07/13/16 | Rented | $3,000 | +3.4% | -- |
| 06/03/2016 06/03/16 | For Rent | $2,900 | -- | -- |
Tax History Compared to Growth
Tax History
| Year | Tax Paid | Tax Assessment Tax Assessment Total Assessment is a certain percentage of the fair market value that is determined by local assessors to be the total taxable value of land and additions on the property. | Land | Improvement |
|---|---|---|---|---|
| 2025 | $8,908 | $769,300 | $0 | $769,300 |
| 2024 | $7,360 | $675,200 | $0 | $675,200 |
| 2023 | $7,036 | $655,100 | $0 | $655,100 |
| 2022 | $6,788 | $623,900 | $0 | $623,900 |
| 2021 | $6,526 | $611,600 | $0 | $611,600 |
| 2020 | $5,411 | $512,400 | $0 | $512,400 |
| 2019 | $5,000 | $474,400 | $0 | $474,400 |
| 2018 | $4,648 | $443,500 | $0 | $443,500 |
| 2017 | $4,309 | $406,900 | $0 | $406,900 |
| 2016 | $4,485 | $407,700 | $0 | $407,700 |
| 2015 | $4,242 | $350,300 | $0 | $350,300 |
| 2014 | $3,935 | $312,800 | $0 | $312,800 |
Agents Affiliated with this Home
-
Edward Gaeta
E
Seller's Agent in 2024
Edward Gaeta
eXp Realty
(781) 258-6976
33 Total Sales
-
Jessica GRABOW
J
Buyer's Agent in 2024
Jessica GRABOW
The Charles Realty
(617) 236-0353
6 Total Sales
-
Chris Poulos

Seller's Agent in 2017
Chris Poulos
Coldwell Banker Realty - Boston
(617) 947-8060
8 in this area
37 Total Sales
-
Mark Herzog

Buyer's Agent in 2017
Mark Herzog
Claymoss Real Estate
(781) 389-4817
1 Total Sale
-
Adam Garcia

Buyer's Agent in 2016
Adam Garcia
A Brother's Real Estate Brokerage
(617) 820-6534
21 Total Sales
Map
Source: MLS Property Information Network (MLS PIN)
MLS Number: 72161209
APN: DORC-000000-000013-001694-000012
- 9 Rowell St Unit 1
- 106 Sawyer Ave Unit 3
- 27 Salcombe St Unit 1
- 79 Sumner St Unit 3
- 5 Whitby Terrace Unit 2
- 2 Howe Terrace Unit 11
- 2 Howe Terrace Unit 18
- 10 Wendover St
- 49 Pleasant St Unit 3
- 706-714 Dudley St
- 693 Dudley St
- 28 Thornley St Unit 1
- 0 Magnolia St
- 24 Fifield St
- 28 Fifield St Unit 1
- 28 Fifield St
- 32 Pearl St Unit 4
- 3 Coleman St
- 33 Pearl St Unit 2
- 33 Pearl St Unit 6

