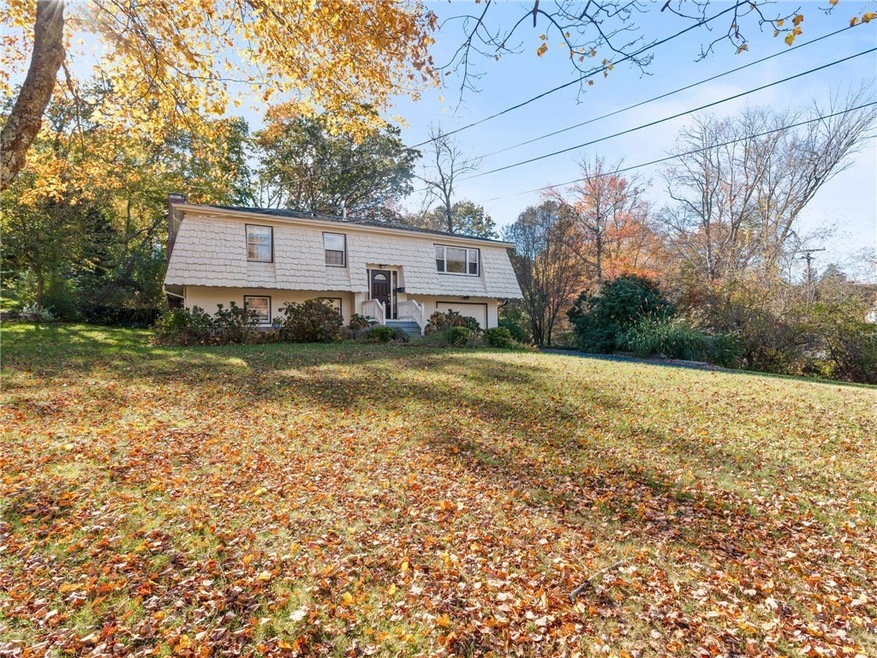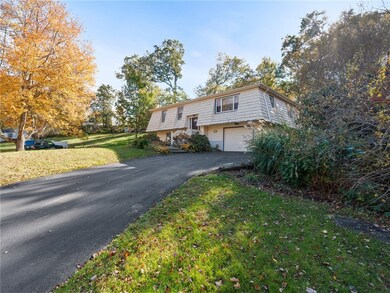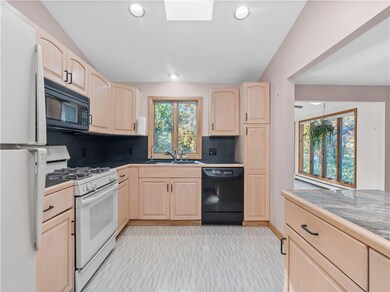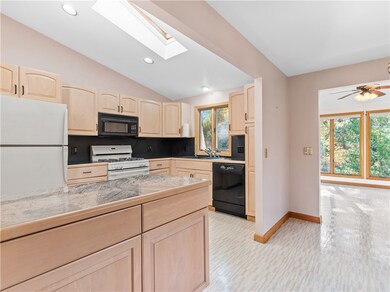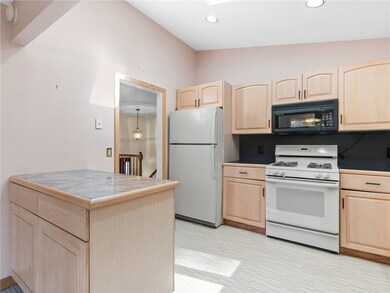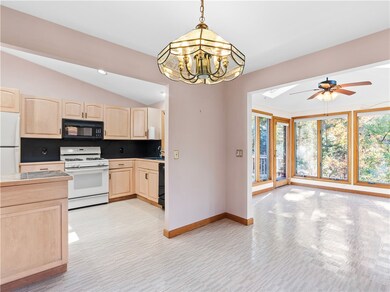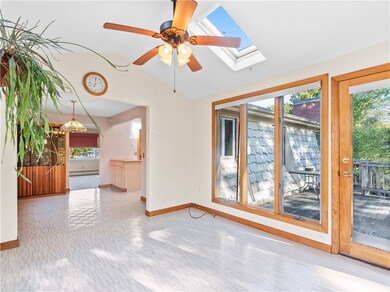
40 Haverhill Ave North Kingstown, RI 02852
Annaquatucket NeighborhoodHighlights
- Marina
- Golf Course Community
- Wooded Lot
- Fishing Cove Elementary School Rated A
- Deck
- Raised Ranch Architecture
About This Home
As of July 2025Spacious raised ranch with bright, open floor plan is immaculate and ready for new owners to make it their own! The main level features a large living room that opens up to the dining area and kitchen, a large sunroom that opens up to a deck for enjoying morning coffee and evening cocktails overlooking your beautiful, private backyard. Also on the main level, the master bedroom has an attached half bath, while the two other bedrooms share a large bath with double sinks, jetted tub and walk-in shower. The lower level is walkout, with a large family room that has a fireplace, built-in bookshelves, and a murphy bed for guests. Lower level has a second full bath, a laundry/utility room, additional storage and the integral garage. Garage has a great workshop, and an attached storage shed for toys and tools. Large corner lot is beautifully landscaped, has lots of parking space. This is a great opportunity for a conveniently located home (walk to Jitters Cafe, ice cream, and Wickford Village; minutes to the commuter rail and highways) in a highly desireable town! This is an as-is sale.
Last Agent to Sell the Property
LPT Realty License #RES.0035378 Listed on: 11/10/2021

Home Details
Home Type
- Single Family
Est. Annual Taxes
- $5,311
Year Built
- Built in 1970
Lot Details
- 0.55 Acre Lot
- Corner Lot
- Wooded Lot
- Property is zoned VR
Parking
- 1 Car Attached Garage
- Driveway
Home Design
- Raised Ranch Architecture
- Wood Siding
- Shingle Siding
- Concrete Perimeter Foundation
Interior Spaces
- 2-Story Property
- Fireplace Features Masonry
Kitchen
- <<OvenToken>>
- Range<<rangeHoodToken>>
- <<microwave>>
- Dishwasher
- Disposal
Flooring
- Carpet
- Laminate
- Ceramic Tile
- Vinyl
Bedrooms and Bathrooms
- 3 Bedrooms
- <<tubWithShowerToken>>
Laundry
- Laundry Room
- Dryer
- Washer
Partially Finished Basement
- Walk-Out Basement
- Basement Fills Entire Space Under The House
Outdoor Features
- Deck
Utilities
- Cooling System Mounted In Outer Wall Opening
- Heating System Uses Gas
- Baseboard Heating
- Heating System Uses Steam
- 200+ Amp Service
- Gas Water Heater
- Septic Tank
Listing and Financial Details
- Tax Lot 134
- Assessor Parcel Number 40HAVERHILLAVNKNG
Community Details
Amenities
- Shops
- Public Transportation
Recreation
- Marina
- Golf Course Community
- Tennis Courts
- Recreation Facilities
Ownership History
Purchase Details
Home Financials for this Owner
Home Financials are based on the most recent Mortgage that was taken out on this home.Purchase Details
Home Financials for this Owner
Home Financials are based on the most recent Mortgage that was taken out on this home.Purchase Details
Home Financials for this Owner
Home Financials are based on the most recent Mortgage that was taken out on this home.Purchase Details
Similar Homes in the area
Home Values in the Area
Average Home Value in this Area
Purchase History
| Date | Type | Sale Price | Title Company |
|---|---|---|---|
| Warranty Deed | $550,000 | None Available | |
| Warranty Deed | $550,000 | None Available | |
| Warranty Deed | $550,000 | None Available | |
| Warranty Deed | $520,000 | None Available | |
| Warranty Deed | $520,000 | None Available | |
| Warranty Deed | $430,000 | None Available | |
| Warranty Deed | $430,000 | None Available | |
| Warranty Deed | $150,000 | -- | |
| Warranty Deed | $150,000 | -- |
Mortgage History
| Date | Status | Loan Amount | Loan Type |
|---|---|---|---|
| Previous Owner | $390,000 | Purchase Money Mortgage | |
| Previous Owner | $387,000 | Purchase Money Mortgage | |
| Previous Owner | $112,563 | No Value Available | |
| Previous Owner | $10,900 | No Value Available |
Property History
| Date | Event | Price | Change | Sq Ft Price |
|---|---|---|---|---|
| 07/02/2025 07/02/25 | Sold | $585,000 | 0.0% | $270 / Sq Ft |
| 06/18/2025 06/18/25 | Pending | -- | -- | -- |
| 05/20/2025 05/20/25 | For Sale | $585,000 | +6.4% | $270 / Sq Ft |
| 11/26/2024 11/26/24 | Sold | $550,000 | -8.3% | $254 / Sq Ft |
| 11/08/2024 11/08/24 | Pending | -- | -- | -- |
| 10/01/2024 10/01/24 | For Sale | $599,900 | +15.4% | $277 / Sq Ft |
| 08/04/2023 08/04/23 | Sold | $520,000 | +0.2% | $267 / Sq Ft |
| 07/09/2023 07/09/23 | Pending | -- | -- | -- |
| 05/05/2023 05/05/23 | For Sale | $519,000 | +20.7% | $267 / Sq Ft |
| 12/17/2021 12/17/21 | Sold | $430,000 | +1.2% | $230 / Sq Ft |
| 11/17/2021 11/17/21 | Pending | -- | -- | -- |
| 11/10/2021 11/10/21 | For Sale | $425,000 | -- | $228 / Sq Ft |
Tax History Compared to Growth
Tax History
| Year | Tax Paid | Tax Assessment Tax Assessment Total Assessment is a certain percentage of the fair market value that is determined by local assessors to be the total taxable value of land and additions on the property. | Land | Improvement |
|---|---|---|---|---|
| 2024 | $5,758 | $401,500 | $171,600 | $229,900 |
| 2023 | $5,758 | $401,500 | $171,600 | $229,900 |
| 2022 | $5,645 | $401,500 | $171,600 | $229,900 |
| 2021 | $5,311 | $303,500 | $105,200 | $198,300 |
| 2020 | $5,187 | $303,500 | $105,200 | $198,300 |
| 2019 | $5,187 | $303,500 | $105,200 | $198,300 |
| 2018 | $4,820 | $254,100 | $101,400 | $152,700 |
| 2017 | $4,724 | $254,100 | $101,400 | $152,700 |
| 2016 | $4,589 | $254,100 | $101,400 | $152,700 |
| 2015 | $4,343 | $225,000 | $101,400 | $123,600 |
| 2014 | $3,723 | $225,000 | $101,400 | $123,600 |
Agents Affiliated with this Home
-
Sara Andrews

Seller's Agent in 2025
Sara Andrews
RI Real Estate Services
(401) 864-3254
3 in this area
30 Total Sales
-
R
Buyer's Agent in 2025
Roberto Mejia
Redfin Corporation
-
Bob Bailey

Seller's Agent in 2024
Bob Bailey
Lila Delman Compass
(401) 413-6928
1 in this area
145 Total Sales
-
Kristina St. Andre

Seller's Agent in 2023
Kristina St. Andre
Westcott Properties
(401) 649-2796
2 in this area
140 Total Sales
-
Roxanne Tafuri

Buyer's Agent in 2023
Roxanne Tafuri
BHHS Commonwealth Real Estate
(401) 742-6051
1 in this area
15 Total Sales
-
Carla Zimmerman

Seller's Agent in 2021
Carla Zimmerman
LPT Realty
(401) 489-8452
1 in this area
68 Total Sales
Map
Source: State-Wide MLS
MLS Number: 1298261
APN: NKIN-000093-000134
