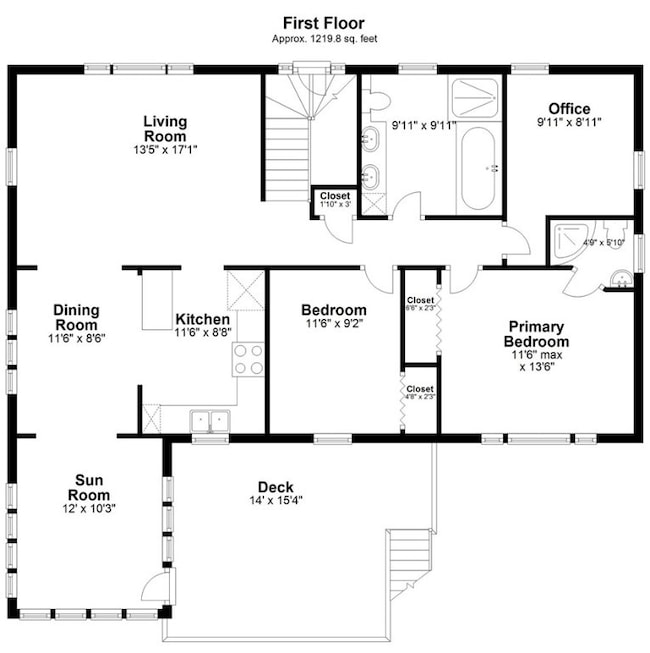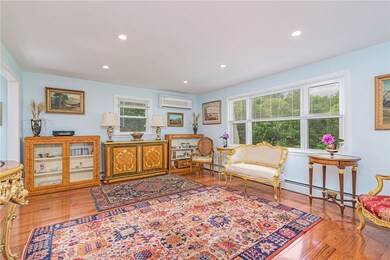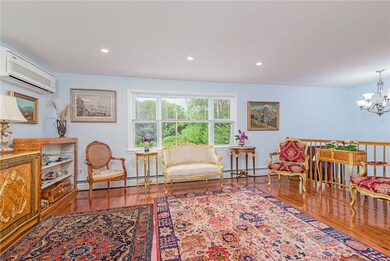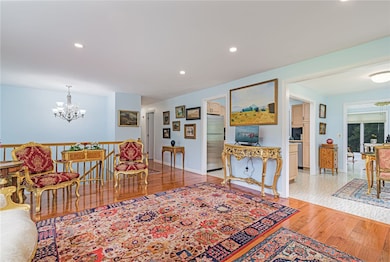
40 Haverhill Ave North Kingstown, RI 02852
Annaquatucket NeighborhoodHighlights
- Marina
- Deck
- Cathedral Ceiling
- Fishing Cove Elementary School Rated A
- Contemporary Architecture
- Wood Flooring
About This Home
As of July 2025This house is close to Wickford Village, one of Yankee Magazine's best historic towns, adorable shops and plenty of dining options. Convenient to the commuter rail and highways, but tucked away on a half acre waiting for a gardener's touch. Enjoy the North Kingstown town beach as well as the excellent schools. The upper floor is flooded with natural light, two full baths, and a great private deck off the sun room to enjoy morning coffee. The downstairs has a flexible floor plan, laundry room, full bath, and fireplace. Direct access to the backyard from the family room. The unique murphy bed turns the family room into a large comfortable guest room.
Last Agent to Sell the Property
RI Real Estate Services License #RES.0040711 Listed on: 05/20/2025

Last Buyer's Agent
Roberto Mejia
Redfin Corporation License #RES.0040272
Home Details
Home Type
- Single Family
Est. Annual Taxes
- $5,915
Year Built
- Built in 1970
Lot Details
- 0.55 Acre Lot
- Corner Lot
- Property is zoned VR
Parking
- 1 Car Attached Garage
- Driveway
Home Design
- Contemporary Architecture
- Raised Ranch Architecture
- Wood Siding
- Shingle Siding
- Concrete Perimeter Foundation
- Plaster
Interior Spaces
- 2-Story Property
- Cathedral Ceiling
- Skylights
- Fireplace Features Masonry
- Thermal Windows
- Family Room
Kitchen
- <<OvenToken>>
- Range<<rangeHoodToken>>
- <<microwave>>
- Dishwasher
Flooring
- Wood
- Ceramic Tile
- Vinyl
Bedrooms and Bathrooms
- 3 Bedrooms
- 3 Full Bathrooms
- <<tubWithShowerToken>>
Laundry
- Laundry Room
- Dryer
- Washer
Partially Finished Basement
- Basement Fills Entire Space Under The House
- Interior and Exterior Basement Entry
Outdoor Features
- Deck
Utilities
- Ductless Heating Or Cooling System
- Zoned Heating
- Heating System Uses Gas
- Baseboard Heating
- Underground Utilities
- 220 Volts
- 100 Amp Service
- Gas Water Heater
- Septic Tank
Listing and Financial Details
- Tax Lot 134
- Assessor Parcel Number 40HAVERHILLAVNKNG
Community Details
Overview
- Oak Hill Subdivision
Amenities
- Shops
- Restaurant
- Public Transportation
Recreation
- Marina
- Recreation Facilities
Ownership History
Purchase Details
Home Financials for this Owner
Home Financials are based on the most recent Mortgage that was taken out on this home.Purchase Details
Home Financials for this Owner
Home Financials are based on the most recent Mortgage that was taken out on this home.Purchase Details
Home Financials for this Owner
Home Financials are based on the most recent Mortgage that was taken out on this home.Purchase Details
Similar Homes in the area
Home Values in the Area
Average Home Value in this Area
Purchase History
| Date | Type | Sale Price | Title Company |
|---|---|---|---|
| Warranty Deed | $550,000 | None Available | |
| Warranty Deed | $550,000 | None Available | |
| Warranty Deed | $550,000 | None Available | |
| Warranty Deed | $520,000 | None Available | |
| Warranty Deed | $520,000 | None Available | |
| Warranty Deed | $430,000 | None Available | |
| Warranty Deed | $430,000 | None Available | |
| Warranty Deed | $150,000 | -- | |
| Warranty Deed | $150,000 | -- |
Mortgage History
| Date | Status | Loan Amount | Loan Type |
|---|---|---|---|
| Previous Owner | $390,000 | Purchase Money Mortgage | |
| Previous Owner | $387,000 | Purchase Money Mortgage | |
| Previous Owner | $112,563 | No Value Available | |
| Previous Owner | $10,900 | No Value Available |
Property History
| Date | Event | Price | Change | Sq Ft Price |
|---|---|---|---|---|
| 07/02/2025 07/02/25 | Sold | $585,000 | 0.0% | $270 / Sq Ft |
| 06/18/2025 06/18/25 | Pending | -- | -- | -- |
| 05/20/2025 05/20/25 | For Sale | $585,000 | +6.4% | $270 / Sq Ft |
| 11/26/2024 11/26/24 | Sold | $550,000 | -8.3% | $254 / Sq Ft |
| 11/08/2024 11/08/24 | Pending | -- | -- | -- |
| 10/01/2024 10/01/24 | For Sale | $599,900 | +15.4% | $277 / Sq Ft |
| 08/04/2023 08/04/23 | Sold | $520,000 | +0.2% | $267 / Sq Ft |
| 07/09/2023 07/09/23 | Pending | -- | -- | -- |
| 05/05/2023 05/05/23 | For Sale | $519,000 | +20.7% | $267 / Sq Ft |
| 12/17/2021 12/17/21 | Sold | $430,000 | +1.2% | $230 / Sq Ft |
| 11/17/2021 11/17/21 | Pending | -- | -- | -- |
| 11/10/2021 11/10/21 | For Sale | $425,000 | -- | $228 / Sq Ft |
Tax History Compared to Growth
Tax History
| Year | Tax Paid | Tax Assessment Tax Assessment Total Assessment is a certain percentage of the fair market value that is determined by local assessors to be the total taxable value of land and additions on the property. | Land | Improvement |
|---|---|---|---|---|
| 2024 | $5,758 | $401,500 | $171,600 | $229,900 |
| 2023 | $5,758 | $401,500 | $171,600 | $229,900 |
| 2022 | $5,645 | $401,500 | $171,600 | $229,900 |
| 2021 | $5,311 | $303,500 | $105,200 | $198,300 |
| 2020 | $5,187 | $303,500 | $105,200 | $198,300 |
| 2019 | $5,187 | $303,500 | $105,200 | $198,300 |
| 2018 | $4,820 | $254,100 | $101,400 | $152,700 |
| 2017 | $4,724 | $254,100 | $101,400 | $152,700 |
| 2016 | $4,589 | $254,100 | $101,400 | $152,700 |
| 2015 | $4,343 | $225,000 | $101,400 | $123,600 |
| 2014 | $3,723 | $225,000 | $101,400 | $123,600 |
Agents Affiliated with this Home
-
Sara Andrews

Seller's Agent in 2025
Sara Andrews
RI Real Estate Services
(401) 864-3254
3 in this area
30 Total Sales
-
R
Buyer's Agent in 2025
Roberto Mejia
Redfin Corporation
-
Bob Bailey

Seller's Agent in 2024
Bob Bailey
Lila Delman Compass
(401) 413-6928
1 in this area
145 Total Sales
-
Kristina St. Andre

Seller's Agent in 2023
Kristina St. Andre
Westcott Properties
(401) 649-2796
2 in this area
139 Total Sales
-
Roxanne Tafuri

Buyer's Agent in 2023
Roxanne Tafuri
BHHS Commonwealth Real Estate
(401) 742-6051
1 in this area
15 Total Sales
-
Carla Zimmerman

Seller's Agent in 2021
Carla Zimmerman
LPT Realty
(401) 489-8452
1 in this area
68 Total Sales
Map
Source: State-Wide MLS
MLS Number: 1385489
APN: NKIN-000093-000134






