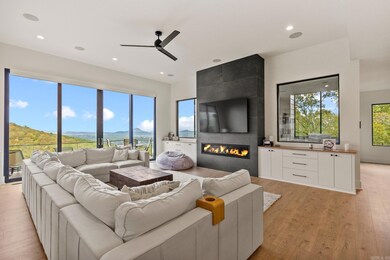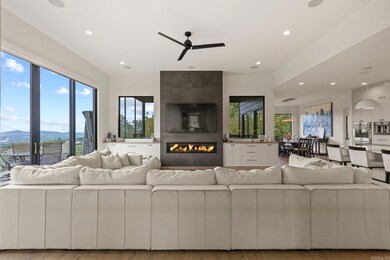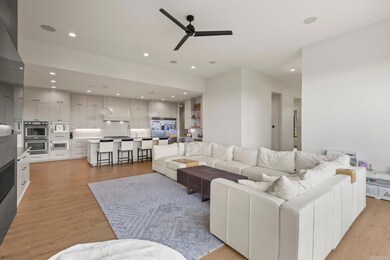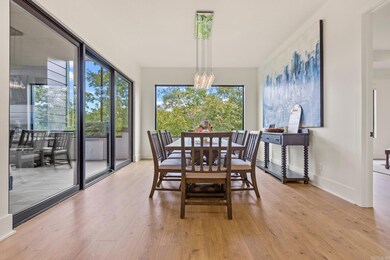
40 Haywood Ct Little Rock, AR 72223
Chenal Valley NeighborhoodHighlights
- Golf Course Community
- 0.44 Acre Lot
- Clubhouse
- Chenal Elementary School Rated A-
- Mountain View
- Deck
About This Home
As of October 2024Step inside this beautiful 1 level home. You'll be immediately greeted by stunning Pinnacle Mountain View's throughout with a 10'x16' tall slider off the living room. This 4 bedroom 4.5 Bath open floor plan gives you plenty of space to spread out in the home. The Master Bedroom flows seamlessly into the bath, closet, & laundry. Off of the laundry there's a flex room with a smaller deck with a turf yard that is fully fenced with green space. Screened in back porch with the same amazing Pinnacle views has a wood burning fireplace, flush mount porch heaters & built in blaze gas grill. Back inside you will find a 6ft linear gas fireplace in the living room, Control 4 total home automation smart home for TVs, surround sound, HVAC, security cameras, window coverings, and more. High end Thermador appliances with icemaker, coffee maker, drink fridge, and double wide fridge freezer. 3 Car garage with epoxy flooring & hard stairs to floored attic storage. Don't Miss out on these views and all this home has to offer!
Home Details
Home Type
- Single Family
Est. Annual Taxes
- $7,026
Year Built
- Built in 2022
Lot Details
- 0.44 Acre Lot
- Cul-De-Sac
- Dog Run
- Wrought Iron Fence
- Wood Fence
- Landscaped
- Lot Sloped Down
- Sprinkler System
- Wooded Lot
HOA Fees
- $56 Monthly HOA Fees
Home Design
- Contemporary Architecture
- Traditional Architecture
- Spray Foam Insulation
- Architectural Shingle Roof
- Ridge Vents on the Roof
- Radiant Roof Barriers
- Composition Shingle
Interior Spaces
- 3,565 Sq Ft Home
- 1-Story Property
- Central Vacuum
- Wired For Data
- Built-in Bookshelves
- Bar Fridge
- Dry Bar
- Tray Ceiling
- Ceiling Fan
- Multiple Fireplaces
- Wood Burning Fireplace
- Fireplace With Gas Starter
- Low Emissivity Windows
- Insulated Windows
- Window Treatments
- Insulated Doors
- Great Room
- Family Room
- Formal Dining Room
- Home Office
- Workshop
- Screened Porch
- Mountain Views
- Crawl Space
- Attic Floors
Kitchen
- Eat-In Kitchen
- Breakfast Bar
- Built-In Double Convection Oven
- Gas Range
- Microwave
- Plumbed For Ice Maker
- Dishwasher
- Quartz Countertops
- Disposal
Flooring
- Tile
- Luxury Vinyl Tile
Bedrooms and Bathrooms
- 4 Bedrooms
- Walk-In Closet
- Walk-in Shower
Laundry
- Laundry Room
- Washer and Gas Dryer Hookup
Home Security
- Home Security System
- Fire and Smoke Detector
Parking
- 3 Car Garage
- Automatic Garage Door Opener
Eco-Friendly Details
- Energy-Efficient Insulation
Outdoor Features
- Deck
- Outdoor Fireplace
- Outdoor Storage
Utilities
- Forced Air Zoned Heating and Cooling System
- High Efficiency Air Conditioning
- Programmable Thermostat
- Underground Utilities
- Tankless Water Heater
- Hot Water Circulator
- Gas Water Heater
- Satellite Dish
- Cable TV Available
- TV Antenna
Community Details
Overview
- Other Mandatory Fees
Recreation
- Golf Course Community
- Tennis Courts
- Community Playground
- Community Pool
- Bike Trail
Additional Features
- Clubhouse
- Video Patrol
Ownership History
Purchase Details
Home Financials for this Owner
Home Financials are based on the most recent Mortgage that was taken out on this home.Similar Homes in Little Rock, AR
Home Values in the Area
Average Home Value in this Area
Purchase History
| Date | Type | Sale Price | Title Company |
|---|---|---|---|
| Warranty Deed | $775,000 | First National Title |
Mortgage History
| Date | Status | Loan Amount | Loan Type |
|---|---|---|---|
| Open | $449,990 | No Value Available |
Property History
| Date | Event | Price | Change | Sq Ft Price |
|---|---|---|---|---|
| 10/30/2024 10/30/24 | Sold | $1,110,000 | +0.9% | $311 / Sq Ft |
| 09/25/2024 09/25/24 | Price Changed | $1,100,000 | -0.9% | $309 / Sq Ft |
| 09/25/2024 09/25/24 | Price Changed | $1,110,000 | +0.9% | $311 / Sq Ft |
| 09/24/2024 09/24/24 | Pending | -- | -- | -- |
| 09/19/2024 09/19/24 | For Sale | $1,100,000 | -- | $309 / Sq Ft |
Tax History Compared to Growth
Tax History
| Year | Tax Paid | Tax Assessment Tax Assessment Total Assessment is a certain percentage of the fair market value that is determined by local assessors to be the total taxable value of land and additions on the property. | Land | Improvement |
|---|---|---|---|---|
| 2023 | $7,527 | $117,058 | $23,200 | $93,858 |
| 2022 | $1,492 | $23,200 | $23,200 | $0 |
Agents Affiliated with this Home
-
Chase Dillon

Seller's Agent in 2024
Chase Dillon
Dillon Homes and Real Estate
(501) 920-9705
9 in this area
19 Total Sales
-
Johnny McKay

Buyer's Agent in 2024
Johnny McKay
Crye-Leike
(501) 765-0001
16 in this area
164 Total Sales
Map
Source: Cooperative Arkansas REALTORS® MLS
MLS Number: 24034576
APN: 53L-025-05-103-00
- 36 Haywood Ct
- 27 Haywood Ct
- 21 Haywood Ct
- 11 Haywood Ct
- 6 Haywood Ct
- 202 Falstone Cove
- 23 Falstone Dr
- 100 Vallon Ln
- 15 Falstone Dr
- 9 Abington Ct
- 22 Abington Ct
- 106 Bear Den Ct
- 222 Abington Cir
- 223 Abington Cir
- 221 Abington Cir
- 219 Abington Cir
- 217 Abington Cir
- 132 Abington Dr
- 230 Abington Cir
- 232 Abington Cir






