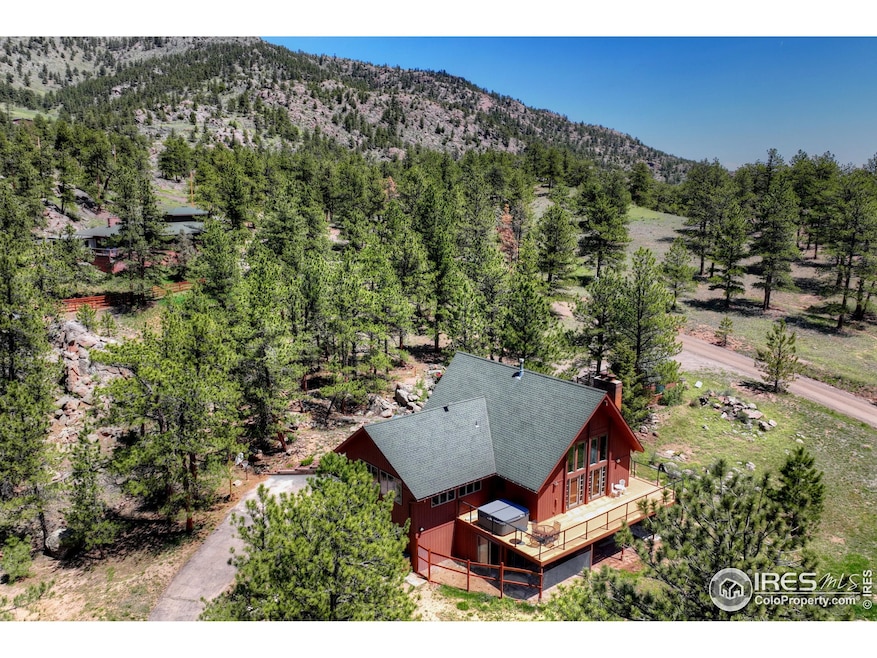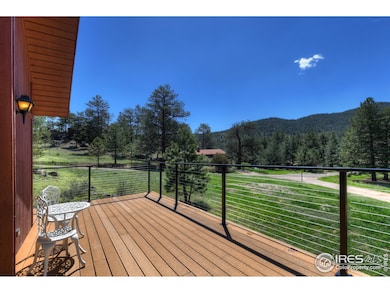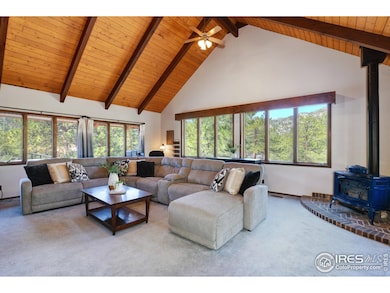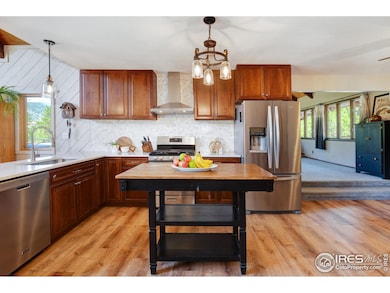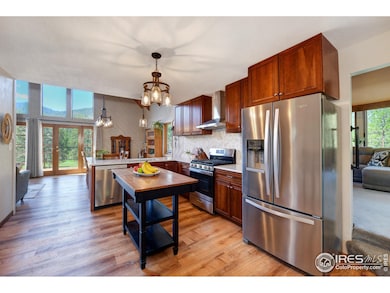
Estimated payment $4,449/month
Highlights
- Popular Property
- Spa
- Multiple Fireplaces
- Parking available for a boat
- Deck
- Wooded Lot
About This Home
Premium location and a great value for the price point. Located on a quiet street in Pinewood Springs, this home offers 3 beds, 3 baths, and over 3,000 square feet of light-filled mountain living set on just under an acre of wooded privacy. Enjoy south-facing views and wonderful access to national forest.The main level features two distinct living spaces . . . one with soaring vaulted ceilings and a full wall of windows and a wood-burning stove and the other is a spacious room with an other wood stove for cozy evenings and winter weekends. The kitchen has been thoughtfully updated with new appliances, modern flooring, fresh paint, and new deck railings that extend your living space outdoors. A main-floor primary bedroom adds flexibility. Upstairs are two additional bedrooms and a full guest bath-ideal for visitors or a home office setup. Downstairs, the partially finished walkout basement includes a fireplace, flexible rec room space, and generous storage and utility areas. There's also a two-car attached garage and a fenced-in area for dogs. And then there's the land. The parcel slopes gently, offering usable yard space for play or gardening, a detached shed for gear and toys, and multiple decks made for entertaining-or simply taking in the stillness. The Little Thompson River meanders through the neighborhood, with a private swimming hole nearby and a hiking trailhead just up the road. Beyond that? Over 800,000 acres of Roosevelt National Forest. Estes Park and Rocky Mountain National Park or downtown Lyons restaurants and shops are a quick drive away. With no HOA, a community-managed water system, and rural tax districts maintaining the roads, Pinewood Springs offers freedom with structure-and a deep connection to nature. At this special property, you don't just live in the mountains. You live with them.
Home Details
Home Type
- Single Family
Est. Annual Taxes
- $4,283
Year Built
- Built in 1978
Lot Details
- 0.9 Acre Lot
- Dirt Road
- Kennel or Dog Run
- Chain Link Fence
- Rock Outcropping
- Corner Lot
- Sloped Lot
- Wooded Lot
- Landscaped with Trees
Parking
- 2 Car Attached Garage
- Oversized Parking
- Parking available for a boat
Home Design
- Wood Frame Construction
- Composition Roof
- Wood Siding
Interior Spaces
- 3,091 Sq Ft Home
- 1-Story Property
- Beamed Ceilings
- Cathedral Ceiling
- Ceiling Fan
- Multiple Fireplaces
- Gas Log Fireplace
- Window Treatments
- Wood Frame Window
- Great Room with Fireplace
- Family Room
- Living Room with Fireplace
- Dining Room
- Property Views
Kitchen
- Eat-In Kitchen
- Gas Oven or Range
- Dishwasher
- Disposal
Flooring
- Carpet
- Luxury Vinyl Tile
Bedrooms and Bathrooms
- 3 Bedrooms
Laundry
- Dryer
- Washer
Basement
- Walk-Out Basement
- Fireplace in Basement
- Laundry in Basement
Home Security
- Radon Detector
- Fire and Smoke Detector
Eco-Friendly Details
- Green Energy Fireplace or Wood Stove
Outdoor Features
- Spa
- Deck
- Outdoor Storage
- Outbuilding
Schools
- Estes Park Elementary And Middle School
- Estes Park High School
Utilities
- Cooling Available
- Forced Air Heating System
- Propane
- Water Purifier is Owned
- Septic System
- Satellite Dish
Community Details
- No Home Owners Association
- Pinewood Springs Subdivision
Listing and Financial Details
- Home warranty included in the sale of the property
- Assessor Parcel Number R0539686
Matterport 3D Tour
Map
Home Values in the Area
Average Home Value in this Area
Tax History
| Year | Tax Paid | Tax Assessment Tax Assessment Total Assessment is a certain percentage of the fair market value that is determined by local assessors to be the total taxable value of land and additions on the property. | Land | Improvement |
|---|---|---|---|---|
| 2025 | $4,283 | $48,642 | $7,504 | $41,138 |
| 2024 | $3,629 | $48,642 | $7,504 | $41,138 |
| 2022 | $3,029 | $35,528 | $5,671 | $29,857 |
| 2021 | $3,104 | $36,550 | $5,834 | $30,716 |
| 2020 | $2,870 | $33,591 | $5,148 | $28,443 |
| 2019 | $2,856 | $33,591 | $5,148 | $28,443 |
| 2018 | $2,368 | $27,605 | $3,960 | $23,645 |
| 2017 | $2,377 | $27,605 | $3,960 | $23,645 |
| 2016 | $1,913 | $23,641 | $3,502 | $20,139 |
| 2015 | $1,906 | $23,640 | $3,500 | $20,140 |
| 2014 | $1,303 | $18,350 | $3,580 | $14,770 |
Property History
| Date | Event | Price | List to Sale | Price per Sq Ft | Prior Sale |
|---|---|---|---|---|---|
| 09/26/2025 09/26/25 | Price Changed | $775,000 | -3.0% | $251 / Sq Ft | |
| 08/07/2025 08/07/25 | Price Changed | $799,000 | -3.6% | $258 / Sq Ft | |
| 07/26/2025 07/26/25 | Price Changed | $829,000 | -1.2% | $268 / Sq Ft | |
| 06/07/2025 06/07/25 | Price Changed | $839,000 | -1.2% | $271 / Sq Ft | |
| 05/14/2025 05/14/25 | For Sale | $849,000 | +77.2% | $275 / Sq Ft | |
| 07/20/2020 07/20/20 | Off Market | $479,000 | -- | -- | |
| 04/20/2020 04/20/20 | Sold | $479,000 | -4.0% | $164 / Sq Ft | View Prior Sale |
| 03/16/2020 03/16/20 | For Sale | $499,000 | -- | $170 / Sq Ft |
Purchase History
| Date | Type | Sale Price | Title Company |
|---|---|---|---|
| Guardian Deed | $479,000 | None Available | |
| Warranty Deed | $49,700 | -- |
Mortgage History
| Date | Status | Loan Amount | Loan Type |
|---|---|---|---|
| Open | $462,199 | FHA |
About the Listing Agent

Hi! I’m Laura.
I help people navigate major life transitions through real estate—with clarity, strategy, and care that holds up under pressure. Because every move is a story—and how it’s handled matters.
Originally from Northern California wine country, I came to Colorado decades ago and knew I’d found home. The foothills, the light, the rhythm of this place—it just fit. For over 30 years, I’ve worked in the Boulder County industry, helping people move through big decisions with a
Laura's Other Listings
Source: IRES MLS
MLS Number: 1033979
APN: 14281-05-139
- 365 Vasquez Ct
- 319 Mountain Climb Rd
- 401 Carter Dr
- 2910 Aspen Dr Unit Walkout Basement Apt.
- 468 Riverside Dr Unit 2
- 468 Riverside Dr Unit 1
- 2220 Carriage Dr
- 1262 Graves Ave
- 1861 Raven Ave
- 1836 Wildfire Rd Unit E202
- 1659 High Pine Dr
- 1768 Wildfire Rd Unit 202
- 230 Cyteworth Rd Unit Main House
- 468 Snow Top Dr
- 157 Boyd Ln
- 321 Big Horn Dr
- 3501 Devils Gulch Rd
- 457 Spruce Mountain Dr
- 2450 Airport Rd
- 3226 Lake Park Way
