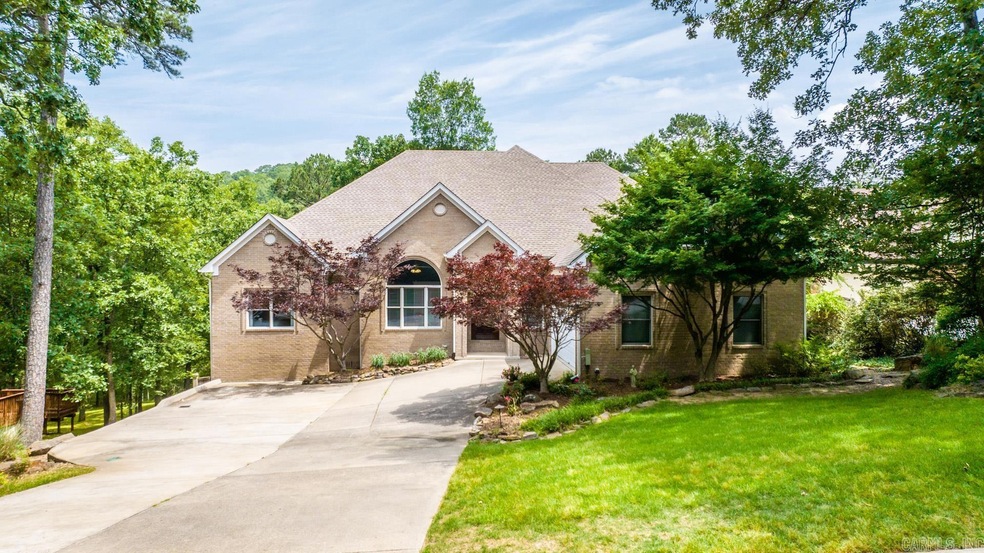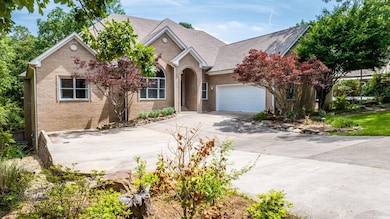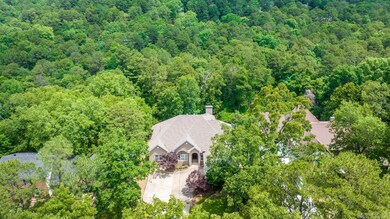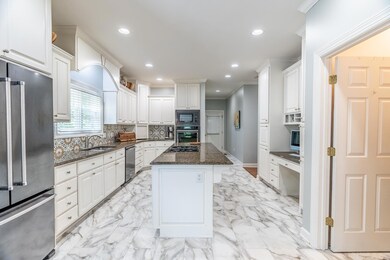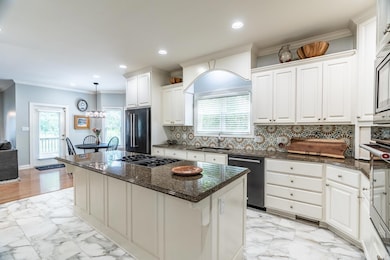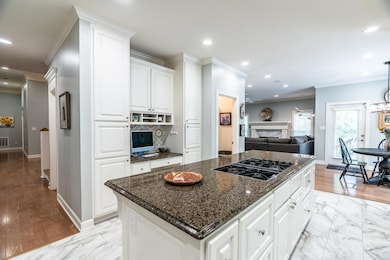
40 Inverness Cir Little Rock, AR 72212
Pleasant Valley NeighborhoodEstimated Value: $653,000 - $728,000
Highlights
- Multiple Fireplaces
- Wood Flooring
- Separate Formal Living Room
- Traditional Architecture
- Main Floor Primary Bedroom
- Granite Countertops
About This Home
As of June 2023Gorgeous Pleasant Valley home backing to green space that is a newer construction built in 2002. Freshly painted with designer neutral colors that highlight the beautiful crown molding. Excellent floor plan and quality finishes. Spacious entry opens to formal living and dining with 10 and 12 ft ceilings. Seller currently using formal living as second dining/piano room. Terrific kitchen with breakfast room flows into inviting family room. Family room has custom built-in entertainment center, wood burning fireplace with new tile surround and built-in surround sound speakers. Kitchen recently updated with decorative tile backsplash, new tile floor, oven, microwave, dishwasher and refrigerator. Luxurious primary suite with sitting area & fireplace. Additional guest suite on the main level with home office. Upstairs two additional bedrooms and full bath with large bonus room. Covered patio and beautiful views! Included with purchase: 2 mounted televisions, surround sound receiver, mirrors on wall in dining room, refrigerator; Negotiable: James Hayes chandelier in dining room. Seller has expanded driveway, replaced carpet, landscaped, added rock pathways and more. Very special home!
Home Details
Home Type
- Single Family
Est. Annual Taxes
- $5,164
Year Built
- Built in 2002
Lot Details
- 0.32 Acre Lot
- Fenced
- Level Lot
- Sprinkler System
HOA Fees
- $33 Monthly HOA Fees
Parking
- 2 Car Garage
Home Design
- Traditional Architecture
- Brick Exterior Construction
- Frame Construction
- Architectural Shingle Roof
Interior Spaces
- 3,798 Sq Ft Home
- 2-Story Property
- Multiple Fireplaces
- Wood Burning Fireplace
- Gas Log Fireplace
- Insulated Windows
- Family Room
- Separate Formal Living Room
- Formal Dining Room
- Home Office
- Game Room
- Crawl Space
Kitchen
- Eat-In Kitchen
- Gas Range
- Microwave
- Dishwasher
- Granite Countertops
- Disposal
Flooring
- Wood
- Carpet
- Tile
Bedrooms and Bathrooms
- 4 Bedrooms
- Primary Bedroom on Main
- Walk-In Closet
- Walk-in Shower
Laundry
- Laundry Room
- Washer and Gas Dryer Hookup
Outdoor Features
- Patio
Schools
- Fulbright Elementary School
- Pinnacle View Middle School
- Central High School
Utilities
- Central Heating and Cooling System
- Gas Water Heater
Community Details
- Other Mandatory Fees
Ownership History
Purchase Details
Home Financials for this Owner
Home Financials are based on the most recent Mortgage that was taken out on this home.Purchase Details
Home Financials for this Owner
Home Financials are based on the most recent Mortgage that was taken out on this home.Purchase Details
Purchase Details
Similar Homes in Little Rock, AR
Home Values in the Area
Average Home Value in this Area
Purchase History
| Date | Buyer | Sale Price | Title Company |
|---|---|---|---|
| Weeks Stephen Bradley | $475,000 | Lenders Title Company | |
| Nichols Joseph L | $446,000 | First National Title | |
| White David M | $68,000 | American Abstract & Title Co | |
| Weatherford H Donald | $63,000 | American Abstract & Title Co |
Mortgage History
| Date | Status | Borrower | Loan Amount |
|---|---|---|---|
| Open | Weeks Stephen | $350,725 | |
| Closed | Weeks Stephen Bradley | $375,000 | |
| Previous Owner | Nichols Joseph L | $347,600 | |
| Previous Owner | White David M | $85,000 | |
| Previous Owner | White David M | $382,000 |
Property History
| Date | Event | Price | Change | Sq Ft Price |
|---|---|---|---|---|
| 06/26/2023 06/26/23 | Sold | $650,000 | +8.3% | $171 / Sq Ft |
| 05/25/2023 05/25/23 | Pending | -- | -- | -- |
| 05/24/2023 05/24/23 | For Sale | $600,000 | -- | $158 / Sq Ft |
Tax History Compared to Growth
Tax History
| Year | Tax Paid | Tax Assessment Tax Assessment Total Assessment is a certain percentage of the fair market value that is determined by local assessors to be the total taxable value of land and additions on the property. | Land | Improvement |
|---|---|---|---|---|
| 2023 | $5,590 | $102,071 | $23,200 | $78,871 |
| 2022 | $5,335 | $102,071 | $23,200 | $78,871 |
| 2021 | $5,118 | $72,590 | $15,000 | $57,590 |
| 2020 | $4,706 | $72,590 | $15,000 | $57,590 |
| 2019 | $4,706 | $72,590 | $15,000 | $57,590 |
| 2018 | $4,731 | $72,590 | $15,000 | $57,590 |
| 2017 | $4,731 | $72,590 | $15,000 | $57,590 |
| 2016 | $4,961 | $75,870 | $14,400 | $61,470 |
| 2015 | $5,318 | $75,870 | $14,400 | $61,470 |
| 2014 | $5,318 | $75,870 | $14,400 | $61,470 |
Agents Affiliated with this Home
-
Donna Dailey

Seller's Agent in 2023
Donna Dailey
Janet Jones Company
(501) 993-6200
5 in this area
101 Total Sales
-
Kristen Hinson

Buyer's Agent in 2023
Kristen Hinson
The Property Group
(501) 209-2978
4 in this area
97 Total Sales
Map
Source: Cooperative Arkansas REALTORS® MLS
MLS Number: 23015591
APN: 43L-029-00-250-00
- 38 Saint Andrews Dr
- 23 Inverness Cir
- 3710 Doral Dr
- 12015 Fairway Dr
- 11801 Pleasant Forest Dr
- 61 El Dorado Dr
- 12721 Pleasant Forest Dr
- 7 Coral Ct
- 91 Valley Club Cir
- 48 Pebble Beach Dr
- 3301 N Rodney Parham Rd
- 77 El Dorado Dr
- 2820 N Rodney Parham Rd
- 4 Desoto Forest Cove
- 4010 Sierra Forest Dr
- 1 Tam o Shanter Ct
- 2 Cedar Branch Ct
- 16 Cedar Branch Ct
- 15 Flourite Ct
- 0 Scarlet Maple Ct
- 40 Inverness Cir
- 42 Inverness Cir
- 38 Inverness Cir
- 41 Inverness Cir
- 36 Inverness Cir
- 44 Inverness Cir
- 39 Inverness Cir
- 43 Inverness Cir
- 37 Inverness Cir
- 34 Inverness Cir
- 40 St Andrews Dr
- 40 Saint Andrews Dr
- 0 Saint Andrews Dr Unit 10365636
- 0 Saint Andrews Dr Unit 15020842
- 0 Saint Andrews Dr Unit 15019864
- 0 Saint Andrews Dr Unit 21026928
- 0 Saint Andrews Dr Unit 19035302
- 0 Saint Andrews Dr Unit 18014113
- 0 Saint Andrews Dr Unit 18000458
- 51 Inverness Cir
