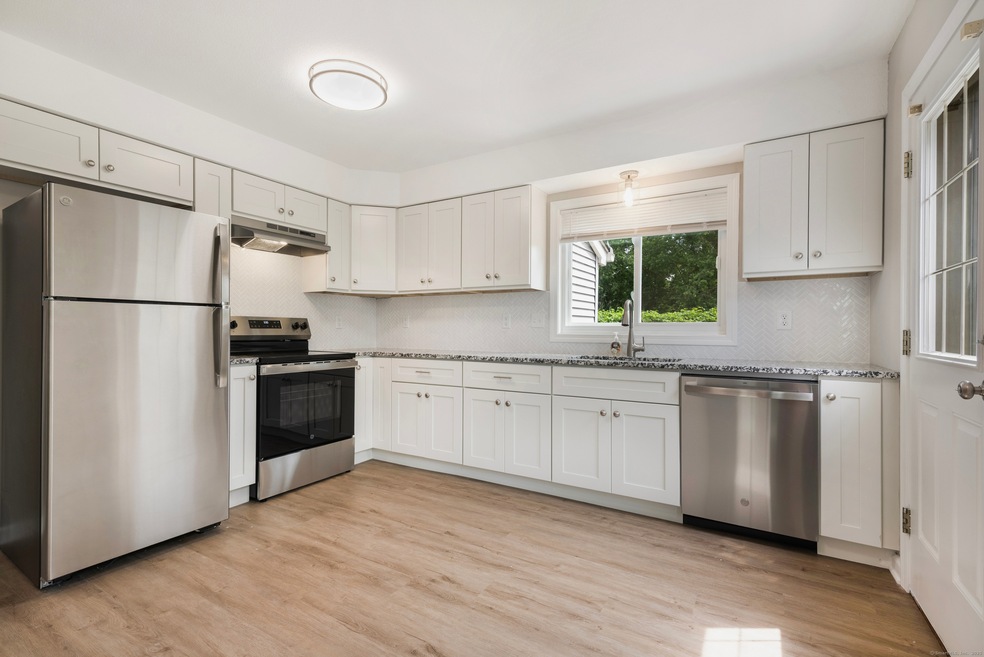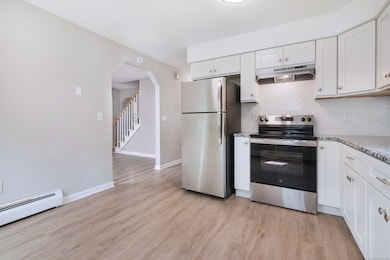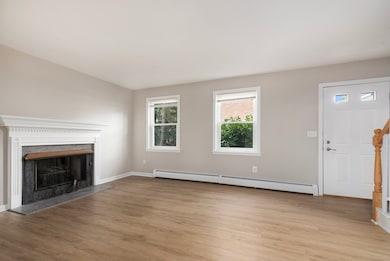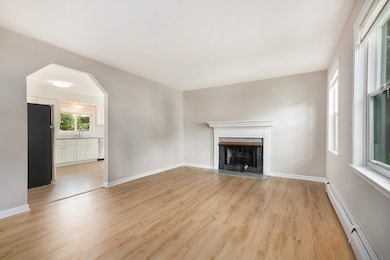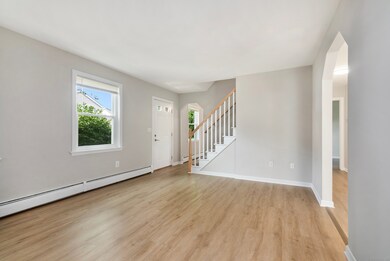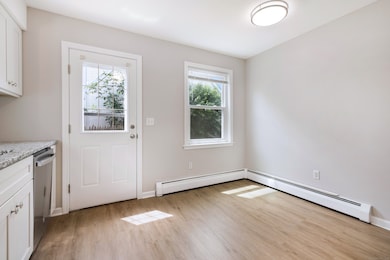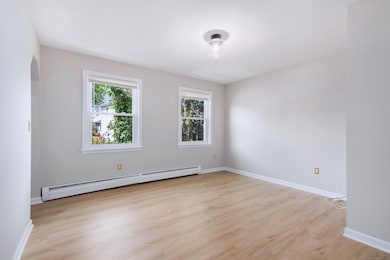40 Kingsbury Ln Glastonbury, CT 06033
Historic Curtisville NeighborhoodHighlights
- Cape Cod Architecture
- Deck
- Cul-De-Sac
- Naubuc School Rated A
- 1 Fireplace
- Ceiling Fan
About This Home
Step into this beautifully refreshed single-family rental that perfectly balances modern comfort, timeless charm, and a highly desirable location. Sunlight pours into every room, accentuating the fresh neutral palette and light-toned flooring that flow seamlessly throughout the home. The spacious living room welcomes you with a cozy fireplace framed by a detailed mantle-perfect for relaxing evenings or casual gatherings. The updated eat-in kitchen is a true standout, featuring sleek granite countertops, brand-new stainless steel appliances, and crisp white cabinetry that offers generous storage and style. Thoughtful architectural details like arched entryways and contemporary lighting add warmth and character, while the open yet functional layout is ideal for both daily living and entertaining. Located just minutes from Somerset Square, Riverfront Park, and the Glastonbury Community Center, with quick access to Route 3 for an easy commute-this home offers the best of both comfort and convenience. Enjoy peaceful residential living with all the perks of nearby shopping, dining, and recreation.
Home Details
Home Type
- Single Family
Est. Annual Taxes
- $6,431
Year Built
- Built in 1992
Lot Details
- 3,049 Sq Ft Lot
- Cul-De-Sac
- Property is zoned PAD
Home Design
- Cape Cod Architecture
Interior Spaces
- 1,591 Sq Ft Home
- Ceiling Fan
- 1 Fireplace
- Storm Doors
Kitchen
- Electric Range
- Range Hood
- Microwave
- Dishwasher
Bedrooms and Bathrooms
- 3 Bedrooms
- 2 Full Bathrooms
Laundry
- Laundry on lower level
- Electric Dryer
- Washer
Parking
- 2 Parking Spaces
- Parking Deck
Utilities
- Baseboard Heating
- Heating System Uses Natural Gas
Additional Features
- Multiple Entries or Exits
- Deck
Community Details
- Pets Allowed
Listing and Financial Details
- Assessor Parcel Number 570740
Map
Source: SmartMLS
MLS Number: 24106700
APN: GLAS-000005C-003705-C000007
- 197 Pratt St
- 20 Newberry Ln Unit 20
- 47 Brewster Rd Unit C
- 56 Porterbrook Ave
- 32 Porterbrook Ave
- 1844 Lot #1 Main St
- 6 Overbrook Dr
- 23 Nassau Cir
- 19 Nassau Cir
- 4 Hockanum Dr
- 50 Clinton St
- 21 Lafayette Ave
- 7 Suffolk Dr
- 61 Naubuc Ave
- 209 Maple St
- 48 Scott St
- 60 Oxford Dr
- 8 Fairfield Ct
- 44 Cheyenne Rd
- 289 High St
- 48 Pratt St
- 193 Welles St
- 17 Naubuc Ave Unit 17 Naubuc
- 2610 Main St Unit 4
- 43 Brewster Rd Unit C
- 25 Medford St
- 53 Salmon Brook Dr
- 103 House St
- 63 Deming Rd Unit A
- 28 Nanel Dr
- 30 Salem Ct
- 50-52 House St
- 50 House St Unit 52
- 32 House St
- 41 Butternut Dr
- 7 Stonecress Ln Unit 7
- 34 Butternut Dr
- 917 New London Turnpike
- 1 Old Pepperidge Ln
- 31 High St Unit 4207
