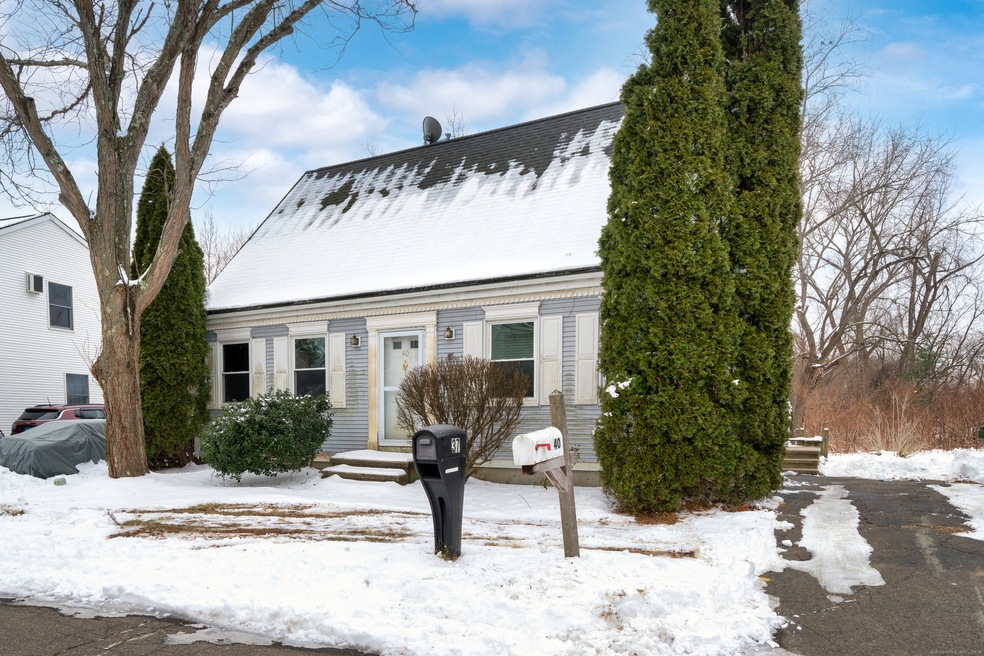
40 Kingsbury Ln Glastonbury, CT 06033
Historic Curtisville NeighborhoodHighlights
- Cape Cod Architecture
- Attic
- Property is near shops
- Naubuc School Rated A
- 1 Fireplace
- Hot Water Circulator
About This Home
As of April 2025This LARGE 3-bedroom, 2-bathroom Cape Cod-style on a quiet cul de sac is everything and ready to make your own! The main level features convenient laundry facilities, an eat-in kitchen, and generous living and formal dining spaces. With one bedroom and a full bathroom on the first floor, this home provides easy living. Upstairs, you'll find two enormous bedrooms, a full bathroom, and a massive walk-in closet. Outside, enjoy a small deck and a low-maintenance yard perfect for relaxation. There is a crawl space/basement which is approx. 3.5 feet tall, perfect for storing things. This house has great bones, huge rooms and 8 foot ceilings.
Last Agent to Sell the Property
Century 21 Clemens Group License #RES.0828372 Listed on: 02/13/2025

Home Details
Home Type
- Single Family
Est. Annual Taxes
- $6,255
Year Built
- Built in 1992
Lot Details
- 3,049 Sq Ft Lot
- Property is zoned PAD
Home Design
- Cape Cod Architecture
- Concrete Foundation
- Frame Construction
- Asphalt Shingled Roof
- Vinyl Siding
Interior Spaces
- 1,591 Sq Ft Home
- 1 Fireplace
- Crawl Space
- Attic or Crawl Hatchway Insulated
- Dishwasher
Bedrooms and Bathrooms
- 3 Bedrooms
- 2 Full Bathrooms
Laundry
- Laundry on main level
- Electric Dryer
- Washer
Location
- Property is near shops
Schools
- Naubuc Elementary School
- Glastonbury High School
Utilities
- Window Unit Cooling System
- Hot Water Heating System
- Gas Available at Street
- Hot Water Circulator
Listing and Financial Details
- Assessor Parcel Number 570740
Ownership History
Purchase Details
Home Financials for this Owner
Home Financials are based on the most recent Mortgage that was taken out on this home.Purchase Details
Home Financials for this Owner
Home Financials are based on the most recent Mortgage that was taken out on this home.Purchase Details
Home Financials for this Owner
Home Financials are based on the most recent Mortgage that was taken out on this home.Similar Homes in the area
Home Values in the Area
Average Home Value in this Area
Purchase History
| Date | Type | Sale Price | Title Company |
|---|---|---|---|
| Warranty Deed | $178,000 | -- | |
| Not Resolvable | $99,980 | -- | |
| Warranty Deed | $121,500 | -- |
Mortgage History
| Date | Status | Loan Amount | Loan Type |
|---|---|---|---|
| Open | $142,400 | No Value Available | |
| Closed | $17,800 | No Value Available | |
| Previous Owner | $87,980 | No Value Available | |
| Previous Owner | $119,785 | Unknown |
Property History
| Date | Event | Price | Change | Sq Ft Price |
|---|---|---|---|---|
| 07/03/2025 07/03/25 | For Rent | $3,200 | 0.0% | -- |
| 04/11/2025 04/11/25 | Sold | $333,000 | +16.8% | $209 / Sq Ft |
| 02/25/2025 02/25/25 | Pending | -- | -- | -- |
| 02/18/2025 02/18/25 | For Sale | $285,000 | -- | $179 / Sq Ft |
Tax History Compared to Growth
Tax History
| Year | Tax Paid | Tax Assessment Tax Assessment Total Assessment is a certain percentage of the fair market value that is determined by local assessors to be the total taxable value of land and additions on the property. | Land | Improvement |
|---|---|---|---|---|
| 2025 | $6,431 | $195,900 | $79,000 | $116,900 |
| 2024 | $6,255 | $195,900 | $79,000 | $116,900 |
| 2023 | $6,075 | $195,900 | $79,000 | $116,900 |
| 2022 | $5,513 | $147,800 | $62,400 | $85,400 |
| 2021 | $5,516 | $147,800 | $62,400 | $85,400 |
| 2020 | $5,454 | $147,800 | $62,400 | $85,400 |
| 2019 | $5,374 | $147,800 | $62,400 | $85,400 |
| 2018 | $5,321 | $147,800 | $62,400 | $85,400 |
| 2017 | $5,333 | $142,400 | $65,800 | $76,600 |
| 2016 | $5,183 | $142,400 | $65,800 | $76,600 |
| 2015 | $5,141 | $142,400 | $65,800 | $76,600 |
| 2014 | $5,077 | $142,400 | $65,800 | $76,600 |
Agents Affiliated with this Home
-
Maria Rivera

Seller's Agent in 2025
Maria Rivera
eXp Realty
(860) 805-4646
1 in this area
80 Total Sales
-
Colleen Mattatall

Seller's Agent in 2025
Colleen Mattatall
Century 21 Clemens Group
(860) 490-8761
1 in this area
29 Total Sales
Map
Source: SmartMLS
MLS Number: 24070044
APN: GLAS-000005C-003705-C000007
- 197 Pratt St
- 20 Newberry Ln Unit 20
- 47 Brewster Rd Unit C
- 56 Porterbrook Ave
- 32 Porterbrook Ave
- 6 Overbrook Dr
- 23 Nassau Cir
- 19 Nassau Cir
- 4 Hockanum Dr
- 50 Clinton St
- 21 Lafayette Ave
- 7 Suffolk Dr
- 61 Naubuc Ave
- 209 Maple St
- 48 Scott St
- 60 Oxford Dr
- 8 Fairfield Ct
- 44 Cheyenne Rd
- 15 Britt Rd
- 57 Cheyenne Rd
