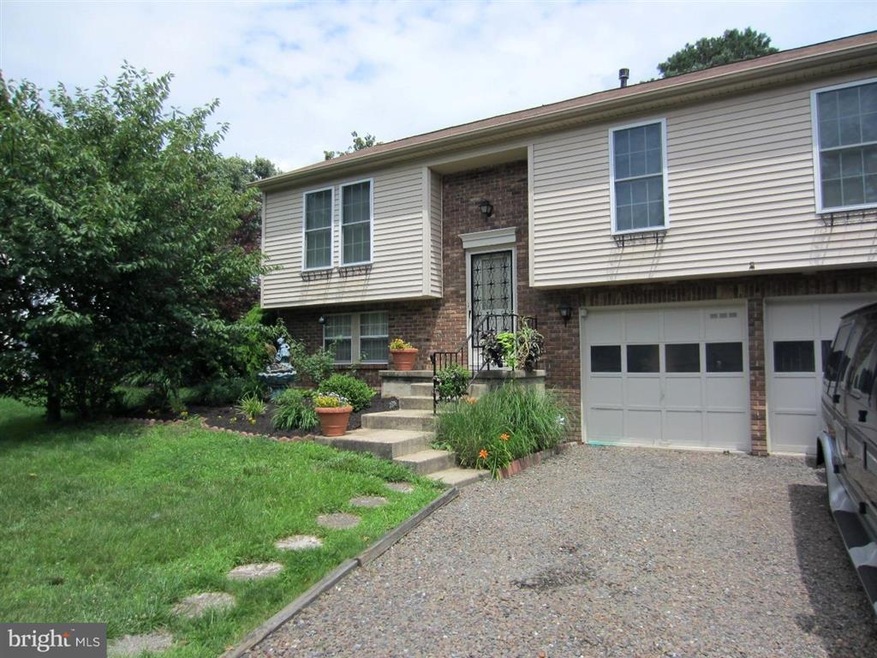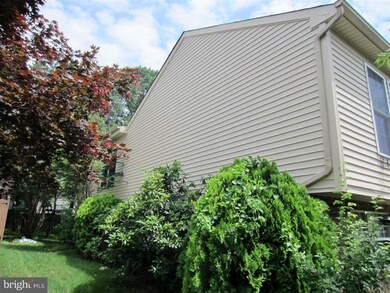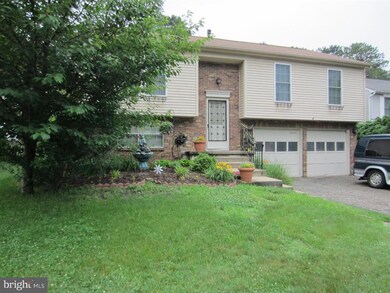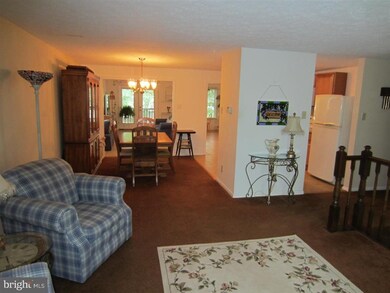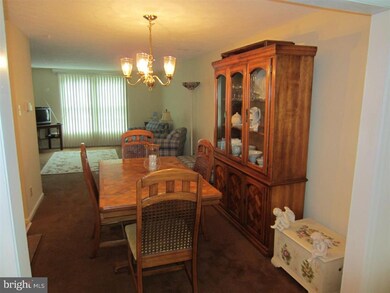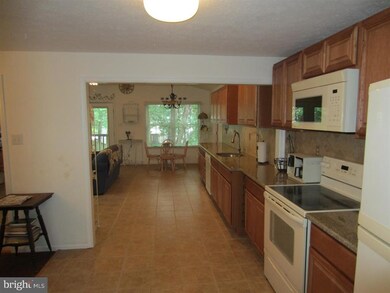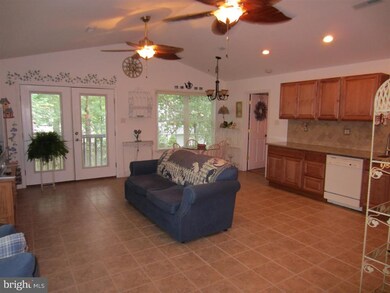
40 Lady Diana Cir Marlton, NJ 08053
Kings Grant NeighborhoodHighlights
- Clubhouse
- Wooded Lot
- Community Pool
- Cherokee High School Rated A-
- Raised Ranch Architecture
- Tennis Courts
About This Home
As of May 2025Lots of Space! This is not your typical raised ranch. A HUGE rear addition has extended the main floor AND lower level a full 20 feet back. The addition completed in 2005 features a new kitchen that was updated in 2014 with wood cabinets, granite counter tops, tiled backsplash and floors which open up into a large great room with French doors to the back yard for plenty of light. This huge open area allows for many configuration possibilities. The main floor addition also features the New master suite bedroom with new full bath and laundry room access. The original master bedroom, full bath with laundry room access and 2 more bedrooms complete the main floor plus plenty of closet space. The basement level features a huge finished game/activity room with backyard access, a half bath and a large unfinished storage area. The 2 car garage has also been expanded and has enough space to store a 3rd car or make a great workshop. The lower level could also be converted into a large In-Law-Suite still with plenty of storage for everyone. The home also has newer Central Air, Gas furnace, windows, vinyl siding, roof in 2005 and with all appliances including the washer & dryer included, you won't need to worry about anything for a long time. Location, Location, Location in the beautiful and well maintained Kings Grant development. The low annual association fee includes the pool, lakes, tennis, hiking/biking trails, playgrounds and family activities. Located in a highly rated school system, near shopping areas, restaurants and highways for an easy commute. A short drive to Philadelphia or the shore points! Appraised for $275,000 less than a year ago!
Last Agent to Sell the Property
Richard Padulese
Redfin Corporation License #RS349557 Listed on: 06/19/2015

Home Details
Home Type
- Single Family
Est. Annual Taxes
- $8,831
Year Built
- Built in 1985
Lot Details
- 6,960 Sq Ft Lot
- Lot Dimensions are 60x116
- Level Lot
- Wooded Lot
- Back, Front, and Side Yard
- Property is in good condition
- Property is zoned RD-1
HOA Fees
- $25 Monthly HOA Fees
Parking
- 2 Car Direct Access Garage
- 2 Open Parking Spaces
- Oversized Parking
Home Design
- Raised Ranch Architecture
- Traditional Architecture
- Brick Exterior Construction
- Shingle Roof
- Vinyl Siding
Interior Spaces
- 3,092 Sq Ft Home
- Family Room
- Living Room
- Dining Room
- Partial Basement
- Laundry on main level
Kitchen
- Eat-In Kitchen
- <<builtInMicrowave>>
- Dishwasher
Flooring
- Wall to Wall Carpet
- Tile or Brick
Bedrooms and Bathrooms
- 4 Bedrooms
- En-Suite Primary Bedroom
- En-Suite Bathroom
- In-Law or Guest Suite
- 2.5 Bathrooms
Schools
- Rice Elementary School
- Marlton Middle School
Utilities
- Forced Air Heating and Cooling System
- Heating System Uses Gas
- Underground Utilities
- Natural Gas Water Heater
Listing and Financial Details
- Tax Lot 00070
- Assessor Parcel Number 13-00052 04-00070
Community Details
Overview
- Association fees include pool(s), common area maintenance, all ground fee, management
- Built by RYLAND
- Kings Grant Subdivision, Fairfax Floorplan
Amenities
- Clubhouse
Recreation
- Tennis Courts
- Community Playground
- Community Pool
Ownership History
Purchase Details
Home Financials for this Owner
Home Financials are based on the most recent Mortgage that was taken out on this home.Purchase Details
Home Financials for this Owner
Home Financials are based on the most recent Mortgage that was taken out on this home.Purchase Details
Home Financials for this Owner
Home Financials are based on the most recent Mortgage that was taken out on this home.Purchase Details
Similar Homes in Marlton, NJ
Home Values in the Area
Average Home Value in this Area
Purchase History
| Date | Type | Sale Price | Title Company |
|---|---|---|---|
| Deed | $600,000 | Foundation Title | |
| Deed | $335,000 | Homestead Title Agency | |
| Deed | $269,000 | Foundation Title | |
| Deed | $73,000 | -- |
Mortgage History
| Date | Status | Loan Amount | Loan Type |
|---|---|---|---|
| Previous Owner | $255,550 | New Conventional | |
| Previous Owner | $223,250 | Unknown | |
| Previous Owner | $176,000 | Unknown |
Property History
| Date | Event | Price | Change | Sq Ft Price |
|---|---|---|---|---|
| 05/20/2025 05/20/25 | Sold | $600,000 | +9.1% | $241 / Sq Ft |
| 04/01/2025 04/01/25 | Pending | -- | -- | -- |
| 03/27/2025 03/27/25 | For Sale | $549,900 | +64.1% | $221 / Sq Ft |
| 11/19/2024 11/19/24 | Sold | $335,000 | -16.2% | $114 / Sq Ft |
| 10/17/2024 10/17/24 | For Sale | $399,900 | 0.0% | $136 / Sq Ft |
| 10/14/2024 10/14/24 | Pending | -- | -- | -- |
| 10/02/2024 10/02/24 | Off Market | $399,900 | -- | -- |
| 09/20/2024 09/20/24 | For Sale | $399,900 | 0.0% | $136 / Sq Ft |
| 09/07/2024 09/07/24 | Off Market | $399,900 | -- | -- |
| 07/23/2024 07/23/24 | For Sale | $399,900 | +48.7% | $136 / Sq Ft |
| 10/30/2015 10/30/15 | Sold | $269,000 | -0.3% | $87 / Sq Ft |
| 09/17/2015 09/17/15 | Pending | -- | -- | -- |
| 09/16/2015 09/16/15 | For Sale | $269,900 | 0.0% | $87 / Sq Ft |
| 09/14/2015 09/14/15 | Pending | -- | -- | -- |
| 07/28/2015 07/28/15 | Price Changed | $269,900 | -1.9% | $87 / Sq Ft |
| 06/19/2015 06/19/15 | For Sale | $275,000 | -- | $89 / Sq Ft |
Tax History Compared to Growth
Tax History
| Year | Tax Paid | Tax Assessment Tax Assessment Total Assessment is a certain percentage of the fair market value that is determined by local assessors to be the total taxable value of land and additions on the property. | Land | Improvement |
|---|---|---|---|---|
| 2024 | $8,836 | $275,000 | $105,000 | $170,000 |
| 2023 | $8,836 | $275,000 | $105,000 | $170,000 |
| 2022 | $8,440 | $275,000 | $105,000 | $170,000 |
| 2021 | $8,242 | $275,000 | $105,000 | $170,000 |
| 2020 | $8,135 | $275,000 | $105,000 | $170,000 |
| 2019 | $8,069 | $275,000 | $105,000 | $170,000 |
| 2018 | $7,956 | $275,000 | $105,000 | $170,000 |
| 2017 | $7,862 | $275,000 | $105,000 | $170,000 |
| 2016 | $7,670 | $275,000 | $105,000 | $170,000 |
| 2015 | $8,831 | $322,300 | $105,000 | $217,300 |
| 2014 | $8,580 | $322,300 | $105,000 | $217,300 |
Agents Affiliated with this Home
-
Joshua Weingarten
J
Seller's Agent in 2025
Joshua Weingarten
JHW Realty LLC
(732) 806-0846
2 in this area
217 Total Sales
-
Lisa Wolschina

Buyer's Agent in 2025
Lisa Wolschina
Lisa Wolschina & Associates, Inc.
(856) 816-0051
3 in this area
538 Total Sales
-
Ashley Evangelisti
A
Buyer Co-Listing Agent in 2025
Ashley Evangelisti
Lisa Wolschina & Associates, Inc.
(609) 346-2403
1 in this area
5 Total Sales
-
Don Birnbohm

Seller's Agent in 2024
Don Birnbohm
BHHS Fox & Roach
(609) 923-4407
39 in this area
156 Total Sales
-
R
Seller's Agent in 2015
Richard Padulese
Redfin Corporation
-
Teresa McKenna

Buyer's Agent in 2015
Teresa McKenna
EXP Realty, LLC
(856) 287-5317
15 in this area
53 Total Sales
Map
Source: Bright MLS
MLS Number: 1002639742
APN: 13-00052-04-00070
- 6 Prince Andrew Ct
- 7 Georgian Ct
- 76 Sweetfern Ct Unit 76
- 6 Cranberry Ct Unit 102
- 43 Cranberry Ct Unit 139
- 24 Dorchester Cir
- 7 Benchly Way
- 26 Augusta Ct
- 5 Prince Charles Ct
- 35 Summit Ct Unit 235A
- 12 Summit Ct Unit 229A
- 5 Queen Anne Ct
- 8 Chelmsford Ct Unit 193A
- 20 Queen Anne Ct
- 4 Provincetown Dr
- 154 Woodlake Dr Unit 154
- 18 Provincetown Dr Unit 18
- 84 Woodlake Dr Unit 84
- 361 Woodlake Dr
- 321 Woodlake Dr Unit 32
