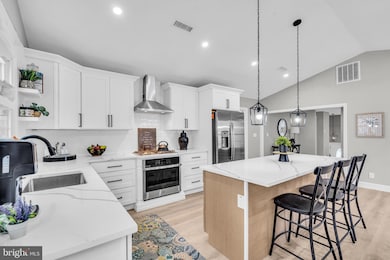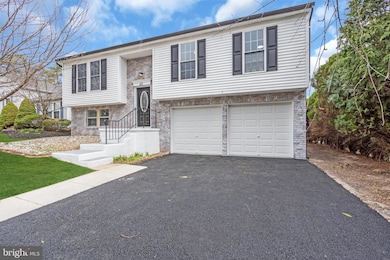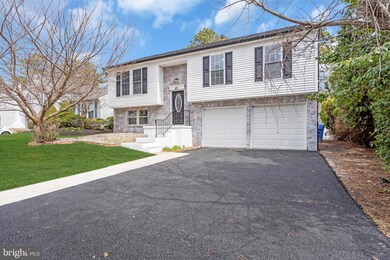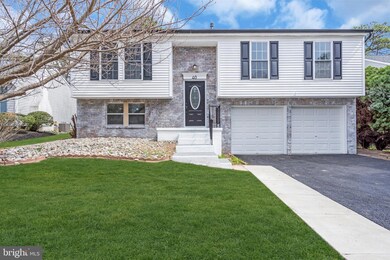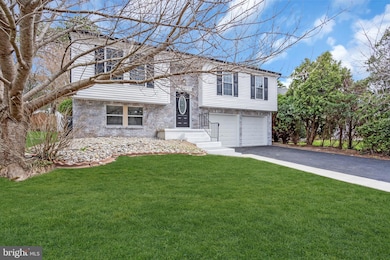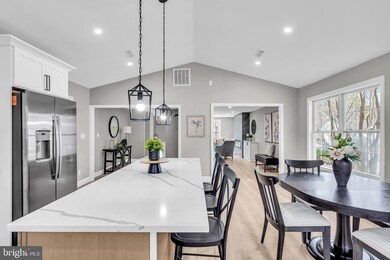
40 Lady Diana Cir Marlton, NJ 08053
Kings Grant NeighborhoodHighlights
- Wooded Lot
- Sitting Room
- Eat-In Kitchen
- Cherokee High School Rated A-
- 2 Car Direct Access Garage
- Back, Front, and Side Yard
About This Home
As of May 2025Update: Seller is requesting highest and best offers to be submitted by April 1, 2025, at 12:00 PM.Beautifully Updated Bi-Level Home in Marlton/Evesham!Welcome to 40 Lady Diana Circle, a stunning 4-bedroom, 3-bathroom bi-level home offering modern upgrades and stylish finishes throughout.Step inside to discover a spacious open-concept living area with vaulted ceilings and a cozy fireplace, creating a warm and inviting atmosphere. The brand-new kitchen is a chef’s dream, featuring a large island breakfast bar, quartz countertops, stainless steel appliances, and ample cabinetry—perfect for entertaining!The primary suite is a private retreat with a luxurious master bath, complete with a standalone tub, double vanity, and elegant niche details. Additional thoughtful touches throughout the home include a skirted toilet, updated fixtures, and a beautifully designed layout.The lower level offers a versatile living space, a spacious laundry room, and access to the double-car garage. Outside, enjoy the fenced-in backyard and a cemented walkway leading to the entrance.Major Upgrades Include:New RoofNew HVAC New Electric PanelNew DrivewayNewer WindowsThis move-in-ready home perfectly balances comfort, style, and functionality. Don’t miss out—schedule your private tour today!
Last Agent to Sell the Property
JHW Realty LLC License #1751818 Listed on: 03/27/2025
Home Details
Home Type
- Single Family
Est. Annual Taxes
- $9,391
Year Built
- Built in 1985 | Remodeled in 2025
Lot Details
- 6,960 Sq Ft Lot
- Lot Dimensions are 60.00 x 116.00
- Level Lot
- Wooded Lot
- Back, Front, and Side Yard
- Property is zoned RD-1
HOA Fees
- $33 Monthly HOA Fees
Parking
- 2 Car Direct Access Garage
- Front Facing Garage
Home Design
- Slab Foundation
- Shingle Roof
Interior Spaces
- 2,487 Sq Ft Home
- Property has 2 Levels
- Family Room
- Sitting Room
- Living Room
- Laundry on main level
Kitchen
- Eat-In Kitchen
- <<builtInMicrowave>>
- Dishwasher
Bedrooms and Bathrooms
- En-Suite Primary Bedroom
- En-Suite Bathroom
Schools
- Richard L. Rice Elementary School
- Marlton Middle Middle School
- Cherokee High School
Utilities
- Forced Air Heating and Cooling System
- Underground Utilities
- Natural Gas Water Heater
Community Details
- Built by RYLAND
- Kings Grant Subdivision, Fairfax Floorplan
Listing and Financial Details
- Tax Lot 00070
- Assessor Parcel Number 13-00052 04-00070
Ownership History
Purchase Details
Home Financials for this Owner
Home Financials are based on the most recent Mortgage that was taken out on this home.Purchase Details
Home Financials for this Owner
Home Financials are based on the most recent Mortgage that was taken out on this home.Purchase Details
Home Financials for this Owner
Home Financials are based on the most recent Mortgage that was taken out on this home.Purchase Details
Similar Homes in Marlton, NJ
Home Values in the Area
Average Home Value in this Area
Purchase History
| Date | Type | Sale Price | Title Company |
|---|---|---|---|
| Deed | $600,000 | Foundation Title | |
| Deed | $335,000 | Homestead Title Agency | |
| Deed | $269,000 | Foundation Title | |
| Deed | $73,000 | -- |
Mortgage History
| Date | Status | Loan Amount | Loan Type |
|---|---|---|---|
| Previous Owner | $255,550 | New Conventional | |
| Previous Owner | $223,250 | Unknown | |
| Previous Owner | $176,000 | Unknown |
Property History
| Date | Event | Price | Change | Sq Ft Price |
|---|---|---|---|---|
| 05/20/2025 05/20/25 | Sold | $600,000 | +9.1% | $241 / Sq Ft |
| 04/01/2025 04/01/25 | Pending | -- | -- | -- |
| 03/27/2025 03/27/25 | For Sale | $549,900 | +64.1% | $221 / Sq Ft |
| 11/19/2024 11/19/24 | Sold | $335,000 | -16.2% | $114 / Sq Ft |
| 10/17/2024 10/17/24 | For Sale | $399,900 | 0.0% | $136 / Sq Ft |
| 10/14/2024 10/14/24 | Pending | -- | -- | -- |
| 10/02/2024 10/02/24 | Off Market | $399,900 | -- | -- |
| 09/20/2024 09/20/24 | For Sale | $399,900 | 0.0% | $136 / Sq Ft |
| 09/07/2024 09/07/24 | Off Market | $399,900 | -- | -- |
| 07/23/2024 07/23/24 | For Sale | $399,900 | +48.7% | $136 / Sq Ft |
| 10/30/2015 10/30/15 | Sold | $269,000 | -0.3% | $87 / Sq Ft |
| 09/17/2015 09/17/15 | Pending | -- | -- | -- |
| 09/16/2015 09/16/15 | For Sale | $269,900 | 0.0% | $87 / Sq Ft |
| 09/14/2015 09/14/15 | Pending | -- | -- | -- |
| 07/28/2015 07/28/15 | Price Changed | $269,900 | -1.9% | $87 / Sq Ft |
| 06/19/2015 06/19/15 | For Sale | $275,000 | -- | $89 / Sq Ft |
Tax History Compared to Growth
Tax History
| Year | Tax Paid | Tax Assessment Tax Assessment Total Assessment is a certain percentage of the fair market value that is determined by local assessors to be the total taxable value of land and additions on the property. | Land | Improvement |
|---|---|---|---|---|
| 2024 | $8,836 | $275,000 | $105,000 | $170,000 |
| 2023 | $8,836 | $275,000 | $105,000 | $170,000 |
| 2022 | $8,440 | $275,000 | $105,000 | $170,000 |
| 2021 | $8,242 | $275,000 | $105,000 | $170,000 |
| 2020 | $8,135 | $275,000 | $105,000 | $170,000 |
| 2019 | $8,069 | $275,000 | $105,000 | $170,000 |
| 2018 | $7,956 | $275,000 | $105,000 | $170,000 |
| 2017 | $7,862 | $275,000 | $105,000 | $170,000 |
| 2016 | $7,670 | $275,000 | $105,000 | $170,000 |
| 2015 | $8,831 | $322,300 | $105,000 | $217,300 |
| 2014 | $8,580 | $322,300 | $105,000 | $217,300 |
Agents Affiliated with this Home
-
Joshua Weingarten
J
Seller's Agent in 2025
Joshua Weingarten
JHW Realty LLC
(732) 806-0846
2 in this area
217 Total Sales
-
Lisa Wolschina

Buyer's Agent in 2025
Lisa Wolschina
Lisa Wolschina & Associates, Inc.
(856) 816-0051
3 in this area
538 Total Sales
-
Ashley Evangelisti
A
Buyer Co-Listing Agent in 2025
Ashley Evangelisti
Lisa Wolschina & Associates, Inc.
(609) 346-2403
1 in this area
5 Total Sales
-
Don Birnbohm

Seller's Agent in 2024
Don Birnbohm
BHHS Fox & Roach
(609) 923-4407
39 in this area
156 Total Sales
-
R
Seller's Agent in 2015
Richard Padulese
Redfin Corporation
-
Teresa McKenna

Buyer's Agent in 2015
Teresa McKenna
EXP Realty, LLC
(856) 287-5317
15 in this area
53 Total Sales
Map
Source: Bright MLS
MLS Number: NJBL2083826
APN: 13-00052-04-00070
- 6 Prince Andrew Ct
- 7 Georgian Ct
- 76 Sweetfern Ct Unit 76
- 6 Cranberry Ct Unit 102
- 43 Cranberry Ct Unit 139
- 24 Dorchester Cir
- 7 Benchly Way
- 26 Augusta Ct
- 5 Prince Charles Ct
- 35 Summit Ct Unit 235A
- 12 Summit Ct Unit 229A
- 5 Queen Anne Ct
- 8 Chelmsford Ct Unit 193A
- 20 Queen Anne Ct
- 4 Provincetown Dr
- 154 Woodlake Dr Unit 154
- 18 Provincetown Dr Unit 18
- 84 Woodlake Dr Unit 84
- 361 Woodlake Dr
- 321 Woodlake Dr Unit 32

