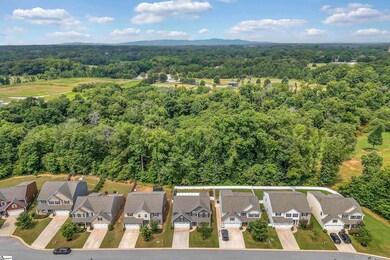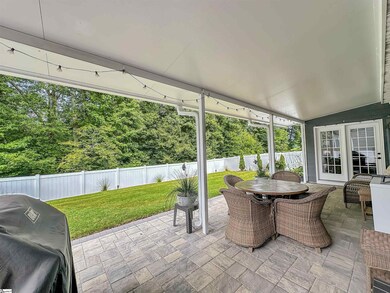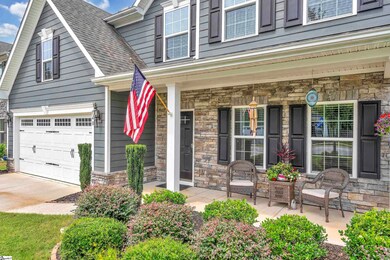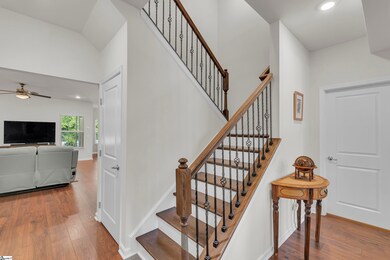
Highlights
- Open Floorplan
- Craftsman Architecture
- Cathedral Ceiling
- Brushy Creek Elementary School Rated A
- Wooded Lot
- Wood Flooring
About This Home
As of September 2024Welcome Home! The gorgeous backyard oasis features 28x13 pavers, covered patio, fence, and beautiful landscaping to make this a rare find on a private lot backing up to greenspace. The desirable open floor plan and Kitchen with large chef's island, lots of cabinets, spacious walk-in pantry, and stainless appliances including refrigerator and even double ovens. The great room is the obvious gathering spot for all of your entertaining and the breakfast room can be used as a sunroom, if you prefer. The Primary Suite on the first floor features trey ceiling, walk-in closet, and full bath with shower, garden tub, and dual sinks. The laundry room is also on the main floor. Upstairs you will find two bedrooms sharing a hall bathroom. The loft is huge and can be used as an office, a playroom, a media room, ETC! A walk-in attic with lots of storage space. Belshire is located within a mile of Riverside High. It also just a few minutes from parks, shopping, restuarants, and the hospital.
Last Agent to Sell the Property
Coldwell Banker Caine/Williams License #78211 Listed on: 08/27/2024

Home Details
Home Type
- Single Family
Est. Annual Taxes
- $2,361
Year Built
- Built in 2018
Lot Details
- 5,663 Sq Ft Lot
- Fenced Yard
- Level Lot
- Sprinkler System
- Wooded Lot
- Few Trees
HOA Fees
- $34 Monthly HOA Fees
Parking
- 2 Car Attached Garage
Home Design
- Craftsman Architecture
- Traditional Architecture
- Brick Exterior Construction
- Slab Foundation
- Architectural Shingle Roof
- Hardboard
Interior Spaces
- 2,438 Sq Ft Home
- 2,400-2,599 Sq Ft Home
- 2-Story Property
- Open Floorplan
- Tray Ceiling
- Smooth Ceilings
- Cathedral Ceiling
- Ceiling Fan
- Insulated Windows
- Window Treatments
- Great Room
- Breakfast Room
- Dining Room
- Loft
- Bonus Room
- Storage In Attic
- Fire and Smoke Detector
Kitchen
- Walk-In Pantry
- Double Convection Oven
- Electric Cooktop
- Built-In Microwave
- Dishwasher
- Granite Countertops
- Disposal
Flooring
- Wood
- Carpet
- Ceramic Tile
Bedrooms and Bathrooms
- 3 Bedrooms | 1 Main Level Bedroom
- Walk-In Closet
- 2.5 Bathrooms
- Hydromassage or Jetted Bathtub
Laundry
- Laundry Room
- Laundry on main level
- Dryer
- Washer
Outdoor Features
- Covered patio or porch
Schools
- Brushy Creek Elementary School
- Northwood Middle School
- Riverside High School
Utilities
- Forced Air Heating and Cooling System
- Heating System Uses Natural Gas
- Underground Utilities
- Gas Water Heater
- Cable TV Available
Community Details
- Belshire HOA
- Built by Ryan Homes
- Belshire Subdivision, Genoa Floorplan
- Mandatory home owners association
Listing and Financial Details
- Assessor Parcel Number T035060110900
Ownership History
Purchase Details
Home Financials for this Owner
Home Financials are based on the most recent Mortgage that was taken out on this home.Purchase Details
Purchase Details
Home Financials for this Owner
Home Financials are based on the most recent Mortgage that was taken out on this home.Purchase Details
Home Financials for this Owner
Home Financials are based on the most recent Mortgage that was taken out on this home.Purchase Details
Similar Homes in Greer, SC
Home Values in the Area
Average Home Value in this Area
Purchase History
| Date | Type | Sale Price | Title Company |
|---|---|---|---|
| Deed | $438,000 | None Listed On Document | |
| Warranty Deed | -- | -- | |
| Warranty Deed | $313,500 | None Available | |
| Limited Warranty Deed | $296,190 | None Available | |
| Deed | $112,112 | None Available |
Mortgage History
| Date | Status | Loan Amount | Loan Type |
|---|---|---|---|
| Previous Owner | $63,500 | New Conventional | |
| Previous Owner | $266,671 | New Conventional |
Property History
| Date | Event | Price | Change | Sq Ft Price |
|---|---|---|---|---|
| 09/30/2024 09/30/24 | Sold | $438,000 | -0.2% | $183 / Sq Ft |
| 08/27/2024 08/27/24 | For Sale | $439,000 | +40.0% | $183 / Sq Ft |
| 01/10/2020 01/10/20 | Sold | $313,500 | -2.0% | $131 / Sq Ft |
| 12/13/2019 12/13/19 | For Sale | $320,000 | -- | $133 / Sq Ft |
Tax History Compared to Growth
Tax History
| Year | Tax Paid | Tax Assessment Tax Assessment Total Assessment is a certain percentage of the fair market value that is determined by local assessors to be the total taxable value of land and additions on the property. | Land | Improvement |
|---|---|---|---|---|
| 2024 | $2,475 | $11,820 | $1,820 | $10,000 |
| 2023 | $2,475 | $11,820 | $1,820 | $10,000 |
| 2022 | $2,293 | $11,820 | $1,820 | $10,000 |
| 2021 | $2,690 | $11,820 | $1,820 | $10,000 |
| 2020 | $2,654 | $11,400 | $1,920 | $9,480 |
| 2019 | $2,649 | $11,400 | $1,920 | $9,480 |
| 2018 | $1,608 | $6,660 | $1,920 | $4,740 |
Agents Affiliated with this Home
-
Tracey Cappio

Seller's Agent in 2024
Tracey Cappio
Coldwell Banker Caine/Williams
(864) 567-8887
4 in this area
156 Total Sales
-
Bruce Bachtel

Buyer's Agent in 2024
Bruce Bachtel
Bachtel Realty Group
(864) 313-3606
6 in this area
196 Total Sales
-
Norman MacDonald

Seller's Agent in 2020
Norman MacDonald
BHHS C Dan Joyner - Midtown
(864) 313-7353
7 in this area
98 Total Sales
-
P
Seller Co-Listing Agent in 2020
Phyllis MacDonald
BHHS C Dan Joyner - Pelham
Map
Source: Greater Greenville Association of REALTORS®
MLS Number: 1535919
APN: T035.06-01-109.00
- 34 Lovvorn Ct
- 2801 Brushy Creek Rd
- 110 Oak Dr
- 8 Cavendish Cir
- 314 Sea Isle Place
- 42 Moorlyn Ln
- 21 Chosen Ct
- 18 Parkwalk Dr
- 4 Chosen Ct
- 23 Parkwalk Dr
- 7 Crosswinds Way
- 237 Coronet Ln
- 104 Mares Head Place
- 101 Mares Head Place
- 107 Dartmoor Dr
- 10 Valley Glen Ct
- 117 Sweet Almond Ct
- 111 Easton Meadow Way
- 40 Amy Ln
- 109 Center St






