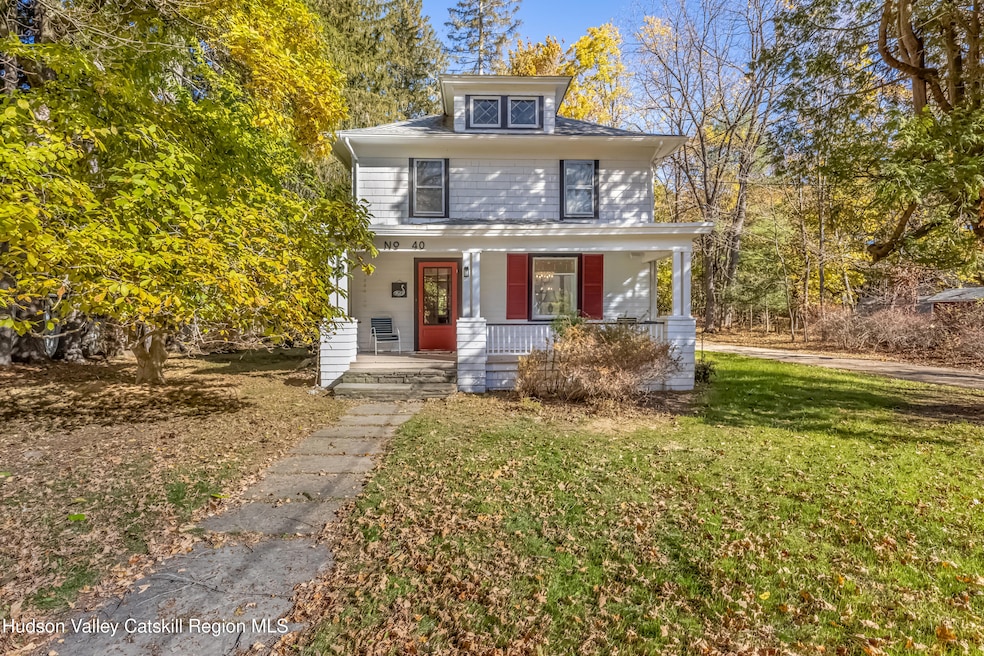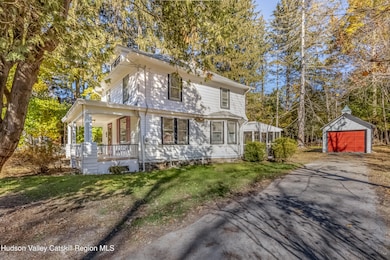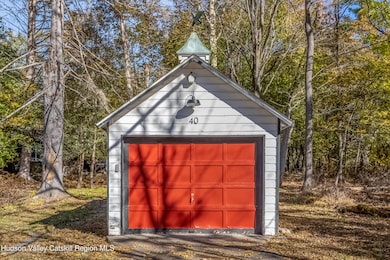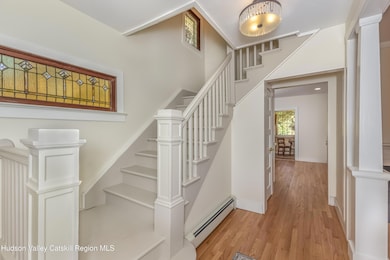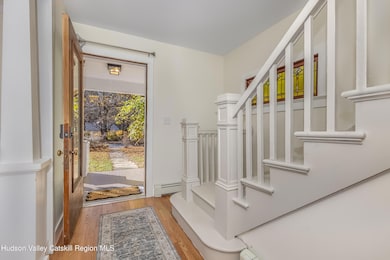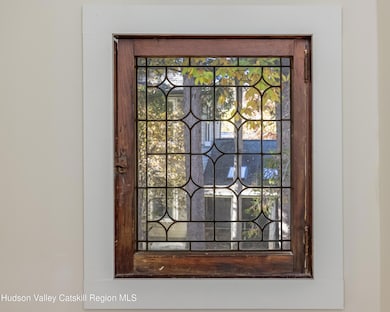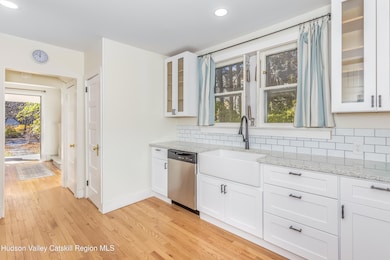40 Lower Byrdcliffe Rd Woodstock, NY 12498
Estimated payment $3,821/month
Highlights
- Arts and Crafts Architecture
- Wood Flooring
- No HOA
- Woodstock Elementary School Rated A-
- Private Yard
- Wood Frame Window
About This Home
Just a stone's throw away from Woodstock's vibrant cultural scene, this charming Arts and Crafts home blends original character with modern updates. A comprehensive renovation includes a brand-new septic and heating system, updated kitchen and baths, new flooring, lighting, paint, and enhanced insulation. Original stained-glass windows remain as artistic focal points, honoring the home's heritage. The main level features an inviting eat-in nook and a formal dining room that flows from the kitchen and living room—a perfect layout for both everyday living and entertaining. A convenient half bath completes the first floor. Upstairs, you'll find three bedrooms—including one with a walk-in closet—along with a full bath. The attic provides flexible space, ideal for a studio, home office, or creative retreat. Outdoor living is equally appealing, with a welcoming front porch, an enclosed back porch, and a landscaped, level yard. The detached garage—with electric—adds versatility for use as a workshop or additional storage. This restored gem offers a rare opportunity to live where creativity, history, and modern comfort converge—in the heart of Woodstock.
Listing Agent
Four Seasons Sotheby's Int'l R License #30SP0909752 Listed on: 11/05/2025
Home Details
Home Type
- Single Family
Est. Annual Taxes
- $7,964
Year Built
- Built in 1920 | Remodeled
Lot Details
- 0.39 Acre Lot
- Landscaped
- Level Lot
- Cleared Lot
- Few Trees
- Private Yard
- Garden
- Back and Front Yard
- Property is zoned R1.5
Parking
- 1 Car Garage
- Front Facing Garage
- Driveway
Home Design
- Arts and Crafts Architecture
- Frame Construction
- Shingle Roof
- Asphalt Roof
- Wood Siding
Interior Spaces
- 1,500 Sq Ft Home
- 2-Story Property
- Woodwork
- Chandelier
- Window Treatments
- Wood Frame Window
- Pull Down Stairs to Attic
Kitchen
- Eat-In Kitchen
- Range
- Microwave
- Dishwasher
Flooring
- Wood
- Tile
Bedrooms and Bathrooms
- 3 Bedrooms
- Walk-In Closet
Laundry
- Laundry on lower level
- Washer and Dryer
Unfinished Basement
- Basement Fills Entire Space Under The House
- Interior Basement Entry
Outdoor Features
- Enclosed Patio or Porch
- Rain Gutters
Utilities
- Heating System Uses Oil
- Baseboard Heating
- Septic Tank
Community Details
- No Home Owners Association
Listing and Financial Details
- Legal Lot and Block 32 / 2
- Assessor Parcel Number 58000270090002032
Map
Home Values in the Area
Average Home Value in this Area
Tax History
| Year | Tax Paid | Tax Assessment Tax Assessment Total Assessment is a certain percentage of the fair market value that is determined by local assessors to be the total taxable value of land and additions on the property. | Land | Improvement |
|---|---|---|---|---|
| 2024 | $7,963 | $280,300 | $53,000 | $227,300 |
| 2023 | $8,046 | $280,300 | $53,000 | $227,300 |
| 2022 | $6,868 | $280,300 | $53,000 | $227,300 |
| 2021 | $6,868 | $280,300 | $53,000 | $227,300 |
| 2020 | $10,728 | $280,300 | $53,000 | $227,300 |
| 2019 | $6,089 | $280,300 | $53,000 | $227,300 |
| 2018 | $6,391 | $280,300 | $53,000 | $227,300 |
| 2017 | $6,172 | $280,300 | $53,000 | $227,300 |
| 2016 | $6,039 | $280,300 | $53,000 | $227,300 |
| 2015 | -- | $280,300 | $53,000 | $227,300 |
| 2014 | -- | $280,300 | $53,000 | $227,300 |
Property History
| Date | Event | Price | List to Sale | Price per Sq Ft |
|---|---|---|---|---|
| 11/05/2025 11/05/25 | For Sale | $599,000 | -- | $399 / Sq Ft |
Purchase History
| Date | Type | Sale Price | Title Company |
|---|---|---|---|
| Deed | $280,300 | -- |
Mortgage History
| Date | Status | Loan Amount | Loan Type |
|---|---|---|---|
| Closed | $224,240 | No Value Available |
Source: Hudson Valley Catskills Region Multiple List Service
MLS Number: 20255507
APN: 5800-027.009-0002-032.000-0000
- 64 Lower Byrdcliffe Rd
- 12 Studio Ln
- 86 Rock City Rd
- 2320 Glasco Turnpike
- 12 Library Ln
- 14 Old Forge Rd
- 12 Tinker St
- 5485 New York 212
- 8 Tannery Brook Rd
- 253 Upper Byrdcliffe Rd
- 76 Meads Mountain Rd
- 289 Upper Byrdcliffe Rd
- 26-28 Neher St
- 33 Tannery Brook Rd
- 36-38 Ohayo Mountain Rd
- TBD Zena Rd
- 00 Lauren Ct
- TBD Glasco Turnpike
- TBD Carle Rd
- 96 Meads Mountain Rd
- 88 Rock City Rd Unit 90
- 72 Meads Mountain Rd Unit /Unit 5
- 85 Broadview Rd Unit Studio
- 75 Hill 99
- 178 Chestnut Hill Rd
- 79 Reynolds Ln
- 33 Race Track Rd
- 81 Reynolds Ln
- 32 Maurizi Ln
- 259 John Joy Rd
- 10 Purdy Hollow Rd
- 11 Shultis Farm Rd
- 1540 Sawkill Rd
- 1343 Ny-212
- 1221 Church Rd Unit 2
- 128 Cole Bank Rd
- 114 Chase Rd
- 17 Cross Patch Rd
- 13 Heyden Rd
- 124 Blue Mountain Rd
