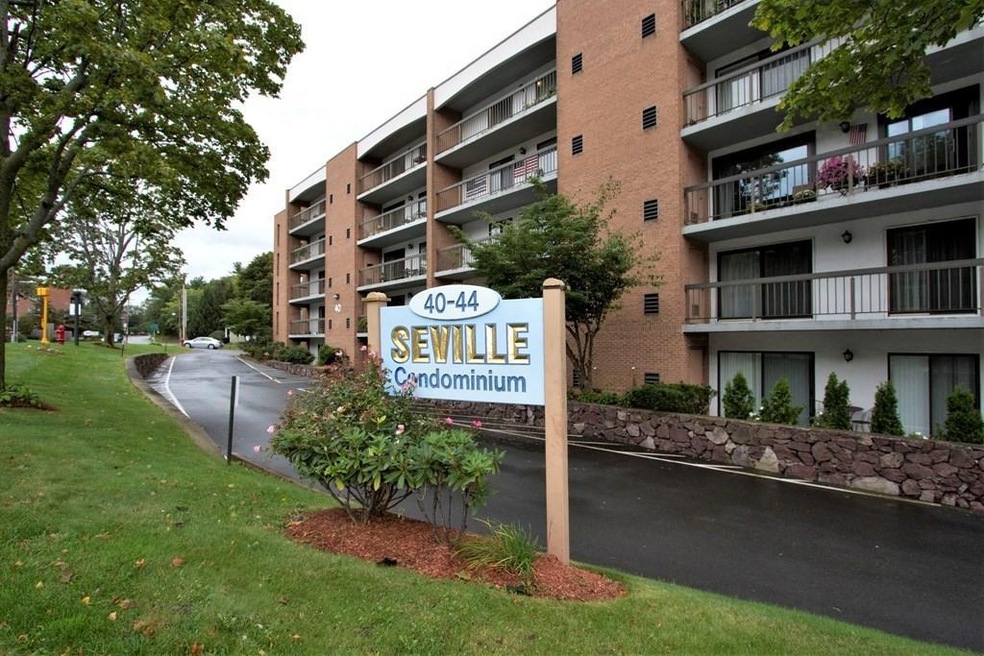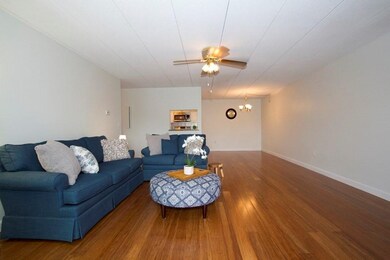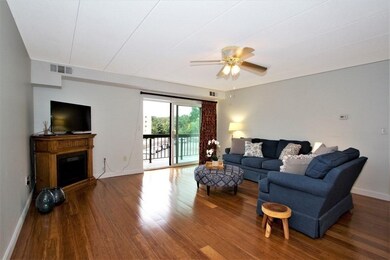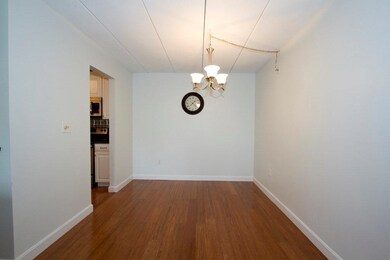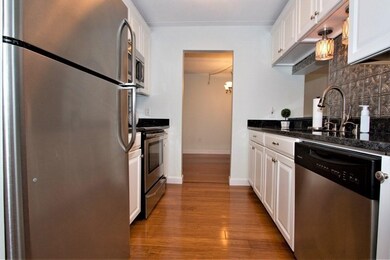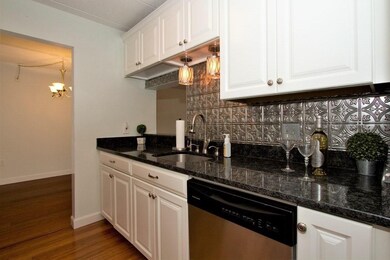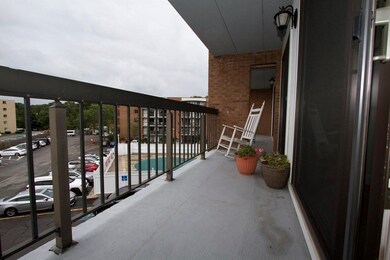
40 Main St Unit 306 Stoneham, MA 02180
Bear Hill NeighborhoodHighlights
- Wood Flooring
- Balcony
- Sliding Doors
- Solid Surface Countertops
- Walk-In Closet
- Ceiling Fan
About This Home
As of November 2021Commuters dream ~ Meticulous 2 Bedroom/2 bathroom condo overlooking the pool at Seville Condos. Enjoy the bamboo wood floors throughout as well as ample closet space. This unit has 2 updated bathrooms. The energy efficient sliding glass doors to your balcony, (which is the length of the unit), adds some nice outdoor living space. The granite counter tops, newer cabinets & appliances makes this kitchen stunning. The open concept dining & living area is spacious & great for entertaining. The Central Air & Hot water tank were both replaced in 2019. This unit offers a deeded parking spot, a washer & dryer right in your unit & inground swimming pool. This condo is centrally located near both 128 & 93 as well as the bus to Oak Grove Station. The surrounding area offers shopping, restaurants and Stoneham Theatre. This unit was freshly painted in 2020 and has LOW condo fees, there is nothing to do but move in! Commuters Open House Thursday Sept 30 4:30-6:30 & Sat Oct 2 11:00-1:30
Last Agent to Sell the Property
Coldwell Banker Realty - Andovers/Readings Regional Listed on: 09/29/2021

Property Details
Home Type
- Condominium
Est. Annual Taxes
- $5,032
Year Built
- 1982
HOA Fees
- $275 per month
Interior Spaces
- Ceiling Fan
- Sliding Doors
- Wood Flooring
- Solid Surface Countertops
Bedrooms and Bathrooms
- Primary bedroom located on third floor
- Walk-In Closet
- Bathtub Includes Tile Surround
Outdoor Features
- Balcony
Community Details
- Common Area
Ownership History
Purchase Details
Home Financials for this Owner
Home Financials are based on the most recent Mortgage that was taken out on this home.Purchase Details
Home Financials for this Owner
Home Financials are based on the most recent Mortgage that was taken out on this home.Purchase Details
Home Financials for this Owner
Home Financials are based on the most recent Mortgage that was taken out on this home.Similar Homes in the area
Home Values in the Area
Average Home Value in this Area
Purchase History
| Date | Type | Sale Price | Title Company |
|---|---|---|---|
| Not Resolvable | $430,000 | None Available | |
| Not Resolvable | $289,900 | -- | |
| Deed | $280,000 | -- |
Mortgage History
| Date | Status | Loan Amount | Loan Type |
|---|---|---|---|
| Open | $303,750 | Purchase Money Mortgage | |
| Previous Owner | $296,000 | Stand Alone Refi Refinance Of Original Loan | |
| Previous Owner | $260,100 | New Conventional |
Property History
| Date | Event | Price | Change | Sq Ft Price |
|---|---|---|---|---|
| 04/25/2022 04/25/22 | Rented | $2,400 | 0.0% | -- |
| 04/25/2022 04/25/22 | Under Contract | -- | -- | -- |
| 04/18/2022 04/18/22 | Price Changed | $2,400 | +4.3% | $2 / Sq Ft |
| 04/13/2022 04/13/22 | For Rent | $2,300 | 0.0% | -- |
| 11/09/2021 11/09/21 | Sold | $430,000 | +8.9% | $383 / Sq Ft |
| 10/06/2021 10/06/21 | Pending | -- | -- | -- |
| 09/29/2021 09/29/21 | For Sale | $395,000 | +41.1% | $351 / Sq Ft |
| 09/23/2014 09/23/14 | Sold | $280,000 | 0.0% | $249 / Sq Ft |
| 08/25/2014 08/25/14 | Pending | -- | -- | -- |
| 08/15/2014 08/15/14 | Off Market | $280,000 | -- | -- |
| 07/28/2014 07/28/14 | For Sale | $289,500 | -- | $258 / Sq Ft |
Tax History Compared to Growth
Tax History
| Year | Tax Paid | Tax Assessment Tax Assessment Total Assessment is a certain percentage of the fair market value that is determined by local assessors to be the total taxable value of land and additions on the property. | Land | Improvement |
|---|---|---|---|---|
| 2025 | $5,032 | $491,900 | $0 | $491,900 |
| 2024 | $5,108 | $482,300 | $0 | $482,300 |
| 2023 | $4,922 | $443,400 | $0 | $443,400 |
| 2022 | $3,675 | $353,000 | $0 | $353,000 |
| 2021 | $3,567 | $329,700 | $0 | $329,700 |
| 2020 | $3,557 | $329,700 | $0 | $329,700 |
| 2019 | $3,354 | $298,900 | $0 | $298,900 |
| 2018 | $3,226 | $275,500 | $0 | $275,500 |
| 2017 | $3,285 | $265,100 | $0 | $265,100 |
| 2016 | $3,331 | $262,300 | $0 | $262,300 |
| 2015 | $3,088 | $238,300 | $0 | $238,300 |
| 2014 | $3,081 | $228,400 | $0 | $228,400 |
Agents Affiliated with this Home
-
Batya & Alex Team

Seller's Agent in 2022
Batya & Alex Team
William Raveis R.E. & Home Services
(617) 360-1991
1 in this area
73 Total Sales
-
Kamal Jabir
K
Buyer's Agent in 2022
Kamal Jabir
United Brokers
(844) 869-2774
5 Total Sales
-
Beth Clark

Seller's Agent in 2021
Beth Clark
Coldwell Banker Realty - Andovers/Readings Regional
(781) 820-1090
1 in this area
35 Total Sales
-
Michael Feinberg
M
Seller's Agent in 2014
Michael Feinberg
RE/MAX 360
(617) 678-3262
10 Total Sales
-
Stephanie McGowan
S
Buyer's Agent in 2014
Stephanie McGowan
Better Homes and Gardens Real Estate - The Shanahan Group
(781) 729-7900
16 Total Sales
Map
Source: MLS Property Information Network (MLS PIN)
MLS Number: 72901489
APN: STON-000010-000000-000306
- 64 Main St Unit 25B
- 89 North St
- 15 Nixon Ln
- 11 Broadway Unit 2
- 36 Abigail Way Unit 4003
- 62 Abigail Way Unit 2003
- 122 Main St Unit 402
- 122 Main St Unit 404
- 62 High St Unit Lot 1
- 62 High St Unit 3
- 62 High St Unit Lot 6
- 62 High St Unit Lot 12
- 62 High St Unit 4
- 62 High St Unit Lot 9
- 62 High St Unit Lot 11
- 62 High St Unit Lot 10
- 101 Hopkins St Unit 1
- 11 Coventry Ln
- 1 Summit Dr Unit 62
- 34 Winship Dr
