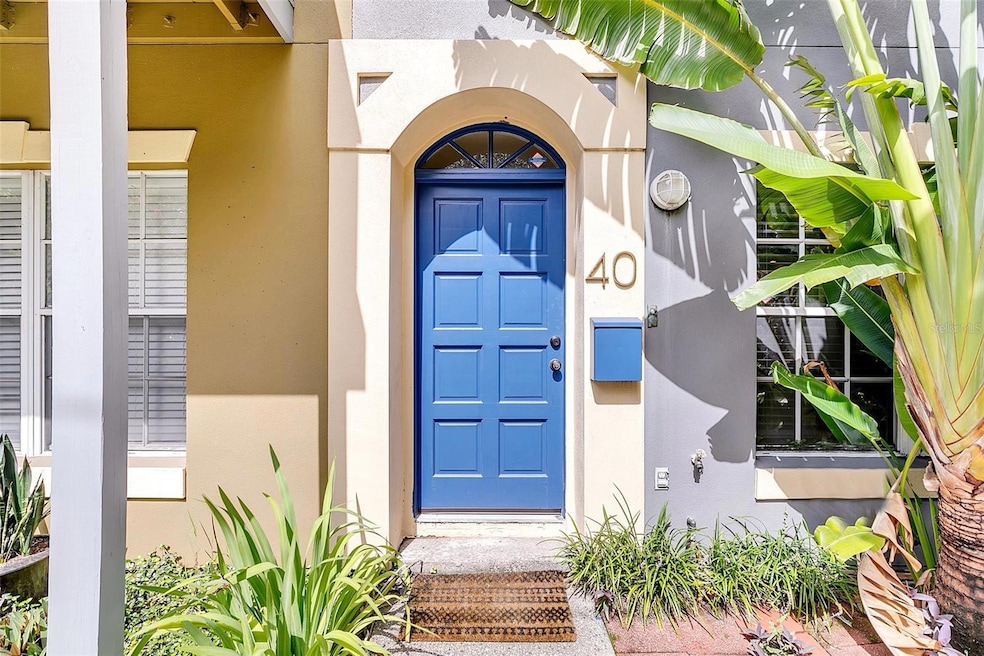40 N Hyer Ave Orlando, FL 32801
Thornton Park NeighborhoodHighlights
- Wood Flooring
- No HOA
- 1 Car Attached Garage
- Great Room
- Home Office
- Central Heating and Cooling System
About This Home
Townhouse for rent in one of downtown Orlando's most sought after areas in the heart of Orlando / Thornton park. Fully updated and remodeled, this beautiful 2 bedroom/2.5 bath + office, home is perfect for those looking to be able to walk to work, shop, dine and play. You enter from the beautiful brick streets of Thornton Park, the first level provides the perfect office/den or guest bedroom as well as access to the enclosed garage where brand new large capacity, washer and dryer are located. Walk up the steps to the lovely family room and gorgeous, remodeled kitchen. You'll love the recently refinished oak flooring! This fantastic newly renovated kitchen features quartz counters with solid-wood modern cabinetry and brass accent's and oversized pantry and chefs island . Off the kitchen As you step outside through the door you will find a relaxing spot to wind down and enjoy some fresh air on the balcony. Heading upstairs to level 3, you'll find a double master bedroom setup, each with lovely
remodeled en suite bathrooms. Fantastic location! Thornton Park is THE most desirable neighborhood in Downtown Orlando, The neighborhood has restaurants, coffee shops, French bakery, salons, and boutiques . Walk everywhere save on gas ! two blocks from beautiful Lake Eola where there's jogging trails, farmers markets and craft fairs. Great place for roommates
The property has been newly renovated top to bottom comes with one car garage two large bedrooms 2 1/2 baths over 1450sqft and Pet friendly.
Available to move in immediately first last and security deposit required upon move-in .
Renter responsible for getting utilities transferred into their name no smoking in the house small pets allowed
Listing Agent
ALL REAL ESTATE & INVESTMENTS Brokerage Phone: 407-917-8206 License #3508947 Listed on: 07/10/2025
Townhouse Details
Home Type
- Townhome
Est. Annual Taxes
- $6,942
Year Built
- Built in 1998
Lot Details
- 735 Sq Ft Lot
- Street paved with bricks
Parking
- 1 Car Attached Garage
Home Design
- Tri-Level Property
Interior Spaces
- 1,376 Sq Ft Home
- Ceiling Fan
- Great Room
- Home Office
Kitchen
- Cooktop with Range Hood
- Microwave
- Dishwasher
Flooring
- Wood
- Carpet
Bedrooms and Bathrooms
- 2 Bedrooms
- Primary Bedroom Upstairs
Laundry
- Laundry in Garage
- Dryer
- Washer
Utilities
- Central Heating and Cooling System
Listing and Financial Details
- Residential Lease
- Security Deposit $2,500
- Property Available on 7/10/25
- The owner pays for laundry
- $75 Application Fee
- Assessor Parcel Number 25-22-29-8545-00-040
Community Details
Overview
- No Home Owners Association
- Thornton Place Twnhms Subdivision
Pet Policy
- Dogs and Cats Allowed
Map
Source: Stellar MLS
MLS Number: O6326023
APN: 25-2229-8545-00-040
- 13 Hill Ave
- 10 N Summerlin Ave Unit 41
- 10 N Summerlin Ave Unit 19
- 10 N Summerlin Ave Unit 14
- 10 N Summerlin Ave Unit 55
- 705 E Pine St
- 622 E Central Blvd
- 117 N Thornton Ave
- 120 S Thornton Ave
- 101 S Eola Dr Unit 910
- 101 S Eola Dr Unit 620
- 101 S Eola Dr Unit 607
- 101 S Eola Dr Unit 1021
- 101 S Eola Dr Unit 810
- 101 S Eola Dr Unit 720
- 101 S Eola Dr Unit 1209
- 101 S Eola Dr Unit 902
- 101 S Eola Dr Unit 1119
- 101 S Eola Dr Unit 1208
- 530 E Central Blvd Unit 404
- 123 Hill Ave
- 800 E Jefferson St
- 10 N Summerlin Ave Unit 24
- 700 E Pine St
- 101 S Eola Dr Unit 601
- 530 E Central Blvd Unit 530 E Central 404
- 530 E Central Blvd Unit 1901
- 100 S Eola Dr Unit 711
- 100 S Eola Dr Unit 1105
- 100 S Eola Dr Unit 1401
- 808 E Livingston St Unit 3
- 425 E Central Blvd
- 103 S Osceola Ave Unit 1
- 109 S Osceola Ave
- 109 S Osceola Ave
- 415 E Pine St
- 1103 E South St Unit 1
- 525 E Jackson St Unit 702
- 525 E Jackson St Unit P1
- 525 E Jackson St Unit 506







