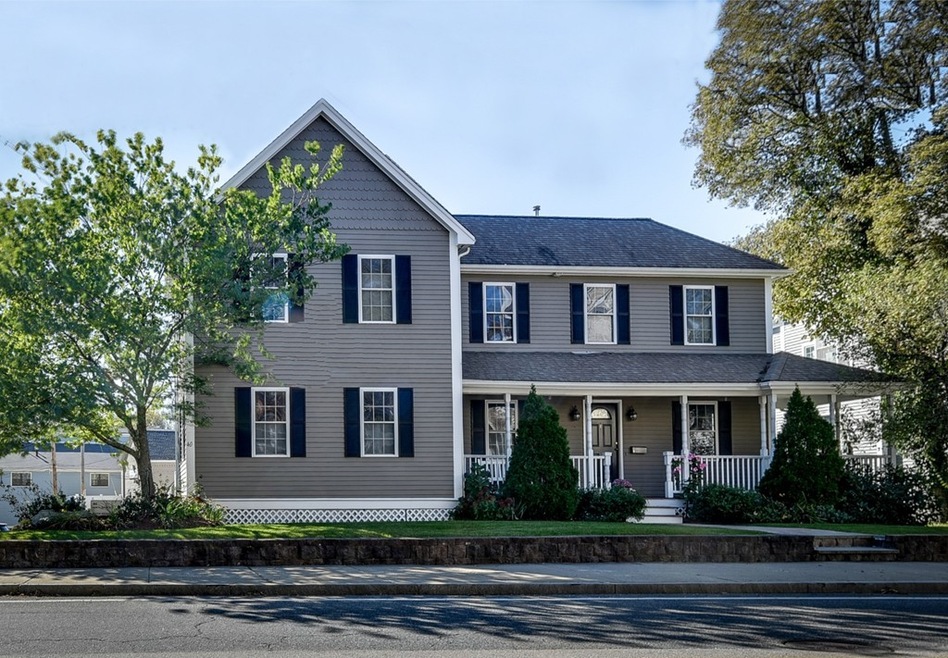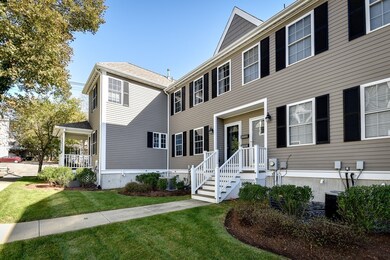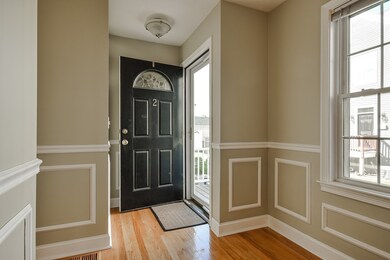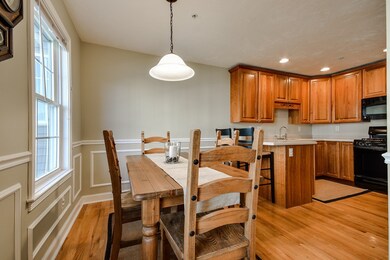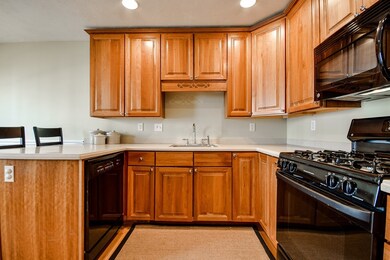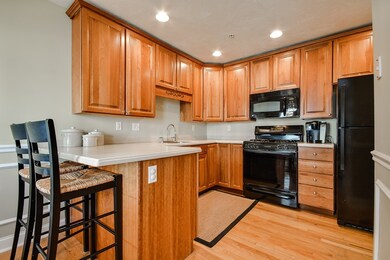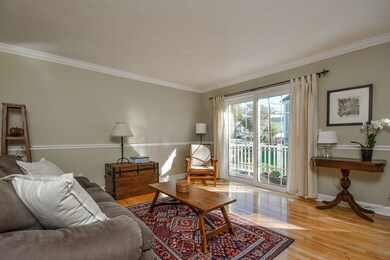
40 N Main St Unit 2 Natick, MA 01760
About This Home
As of June 2024Come see this charming, immaculately maintained 3 bedroom, 2.5 bath townhome, located only 0.2 miles from Natick Center and all that it has to offer! Built in 2002, this lovely home has updated kitchen with gas range, new refrigerator, wood cabinets, and counter seating which opens to a lovely dining room. Spacious living room with sliders out to private balcony and updated 1/2 bath completes the first floor. The 2nd floor offers 2 generous bedrooms, each with a full bath and walk-in closet, and laundry area. The 3rd level boasts an oversized family room with gleaming wood floors, which could serve as a 3rd bedroom or office. A 2-car tandem garage offers direct access to the home and ample storage. Improvements include newer hot water heater, ac compressor 2009, 2nd floor wall to wall carpet 2013, exterior paint 2014, new composite entry stairs and balcony 2014. Enjoy Natick Center's farmers market, library, concerts, town common, commuter rail to Boston, restaurants, and more!
Last Agent to Sell the Property
Berkshire Hathaway HomeServices Commonwealth Real Estate

Ownership History
Purchase Details
Home Financials for this Owner
Home Financials are based on the most recent Mortgage that was taken out on this home.Purchase Details
Home Financials for this Owner
Home Financials are based on the most recent Mortgage that was taken out on this home.Purchase Details
Home Financials for this Owner
Home Financials are based on the most recent Mortgage that was taken out on this home.Map
Property Details
Home Type
Condominium
Est. Annual Taxes
$8,116
Year Built
2002
Lot Details
0
Listing Details
- Unit Level: 1
- Property Type: Condominium/Co-Op
- CC Type: Condo
- Style: Townhouse, Attached
- Other Agent: 2.50
- Year Round: Yes
- Year Built Description: Actual
- Special Features: None
- Property Sub Type: Condos
- Year Built: 2002
Interior Features
- Has Basement: No
- Primary Bathroom: Yes
- Number of Rooms: 6
- Amenities: Public Transportation, Shopping, Tennis Court, Park, Walk/Jog Trails, Medical Facility, Laundromat, Bike Path, Conservation Area, Highway Access, House of Worship, Private School, Public School, T-Station, University
- Electric: 200 Amps
- Energy: Insulated Windows, Insulated Doors
- Flooring: Wood, Tile, Wall to Wall Carpet
- Insulation: Fiberglass
- Interior Amenities: Cable Available
- Bedroom 2: Second Floor, 11X12
- Bedroom 3: Third Floor, 19X17
- Bathroom #1: First Floor
- Bathroom #2: Second Floor
- Bathroom #3: Second Floor
- Kitchen: First Floor, 10X10
- Laundry Room: Second Floor
- Living Room: First Floor, 13X14
- Master Bedroom: Second Floor, 13X11
- Master Bedroom Description: Bathroom - Full, Closet - Walk-in, Flooring - Wall to Wall Carpet
- Dining Room: First Floor, 8X13
- No Bedrooms: 3
- Full Bathrooms: 2
- Half Bathrooms: 1
- No Living Levels: 4
- Main Lo: AN2754
- Main So: AN1807
Exterior Features
- Construction: Frame
- Exterior: Clapboard, Wood
- Exterior Unit Features: Balcony, Screens, Gutters, Sprinkler System
Garage/Parking
- Garage Parking: Attached, Under, Garage Door Opener, Deeded
- Garage Spaces: 2
- Parking: Off-Street, Deeded, Paved Driveway
- Parking Spaces: 1
Utilities
- Cooling Zones: 2
- Heat Zones: 2
- Hot Water: Natural Gas
- Utility Connections: for Gas Range, for Electric Dryer
- Sewer: City/Town Sewer
- Water: City/Town Water
Condo/Co-op/Association
- Condominium Name: Willow Place
- Association Fee Includes: Master Insurance, Exterior Maintenance, Landscaping, Snow Removal, Refuse Removal, Reserve Funds
- Management: Owner Association
- Pets Allowed: Yes
- No Units: 6
- Unit Building: 2
Fee Information
- Fee Interval: Monthly
Schools
- Elementary School: Lilja
- Middle School: Wilson
- High School: Natick
Lot Info
- Assessor Parcel Number: M:00000035 P:0000100B
- Zoning: RESGEN
Similar Homes in Natick, MA
Home Values in the Area
Average Home Value in this Area
Purchase History
| Date | Type | Sale Price | Title Company |
|---|---|---|---|
| Not Resolvable | $533,500 | -- | |
| Deed | $135,000 | -- | |
| Deed | $135,000 | -- | |
| Deed | $340,000 | -- | |
| Deed | $340,000 | -- |
Mortgage History
| Date | Status | Loan Amount | Loan Type |
|---|---|---|---|
| Open | $562,669 | Purchase Money Mortgage | |
| Closed | $562,669 | Purchase Money Mortgage | |
| Closed | $387,000 | Stand Alone Refi Refinance Of Original Loan | |
| Closed | $388,000 | Stand Alone Refi Refinance Of Original Loan | |
| Closed | $400,125 | New Conventional | |
| Previous Owner | $240,000 | No Value Available | |
| Previous Owner | $108,000 | Purchase Money Mortgage | |
| Previous Owner | $174,500 | No Value Available | |
| Previous Owner | $200,000 | Purchase Money Mortgage |
Property History
| Date | Event | Price | Change | Sq Ft Price |
|---|---|---|---|---|
| 06/24/2024 06/24/24 | Sold | $750,225 | 0.0% | $488 / Sq Ft |
| 06/06/2024 06/06/24 | Pending | -- | -- | -- |
| 05/24/2024 05/24/24 | For Sale | $749,900 | +40.6% | $488 / Sq Ft |
| 01/19/2018 01/19/18 | Sold | $533,500 | -0.1% | $241 / Sq Ft |
| 11/16/2017 11/16/17 | Pending | -- | -- | -- |
| 10/18/2017 10/18/17 | For Sale | $534,000 | -- | $241 / Sq Ft |
Tax History
| Year | Tax Paid | Tax Assessment Tax Assessment Total Assessment is a certain percentage of the fair market value that is determined by local assessors to be the total taxable value of land and additions on the property. | Land | Improvement |
|---|---|---|---|---|
| 2025 | $8,116 | $678,600 | $0 | $678,600 |
| 2024 | $7,678 | $626,300 | $0 | $626,300 |
| 2023 | $7,456 | $589,900 | $0 | $589,900 |
| 2022 | $7,313 | $548,200 | $0 | $548,200 |
| 2021 | $7,163 | $526,300 | $0 | $526,300 |
| 2020 | $7,163 | $526,300 | $0 | $526,300 |
| 2019 | $6,689 | $526,300 | $0 | $526,300 |
| 2018 | $6,558 | $502,500 | $0 | $502,500 |
| 2017 | $6,224 | $461,400 | $0 | $461,400 |
| 2016 | $6,125 | $451,400 | $0 | $451,400 |
| 2015 | $5,781 | $418,300 | $0 | $418,300 |
Source: MLS Property Information Network (MLS PIN)
MLS Number: 72244623
APN: NATI-000035-000000-000100B
- 52 N Main St
- 4 Yuba Place Unit 4
- 58 N Main St Unit 404
- 58 N Main St Unit 202
- 42 Washington St Unit 42
- 48 Washington Ave
- 49 Summer St
- 7 Washington Ave Unit B
- 52 North Ave
- 20 Florence St Unit B
- 20 South Ave Unit 108
- 25 Pond St
- 84 Walnut St
- 61 W Central St
- 40 Highland St
- 3 Vale St Unit A
- 106 North Ave Unit 106
- 93 E Central St Unit 6
- 93 E Central St Unit 14
- 5 Roxbury Ave
