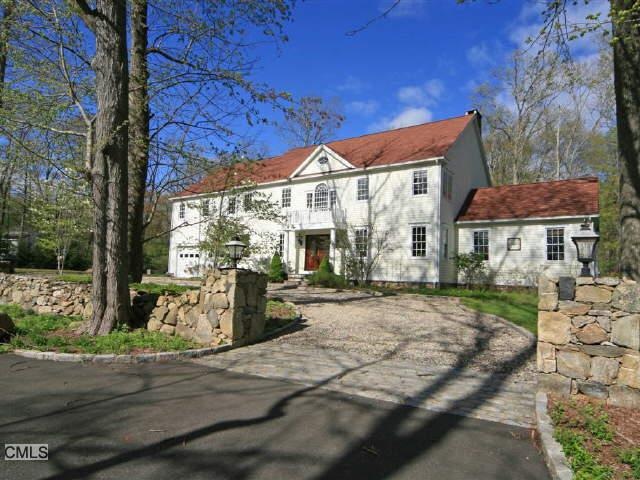
40 Olmstead Ln Ridgefield, CT 06877
Highlights
- In Ground Pool
- 4.32 Acre Lot
- Deck
- Branchville Elementary School Rated A
- Colonial Architecture
- Attic
About This Home
As of September 2014Amazing Home, Grounds, & Location. Over 4 Level Acres Near Ny Border With Gunite Pool/Spa. Stately Colonial W/4-5 Br Incl. Main Level Office Or Optional Au-Pair/In-Law Suite W/ Full Bth. Bonus Rm W/Theater. Finished Ll Game Room. Wow!
Last Agent to Sell the Property
William Pitt Sotheby's Int'l License #RES.0770587 Listed on: 11/29/2011

Last Buyer's Agent
William Pitt Sotheby's Int'l License #RES.0770587 Listed on: 11/29/2011

Home Details
Home Type
- Single Family
Est. Annual Taxes
- $20,616
Year Built
- Built in 2003
Lot Details
- 4.32 Acre Lot
- Level Lot
- Property is zoned RA
Home Design
- Colonial Architecture
- Concrete Foundation
- Asphalt Shingled Roof
- Clap Board Siding
Interior Spaces
- 6,304 Sq Ft Home
- Central Vacuum
- 2 Fireplaces
- Entrance Foyer
- Walkup Attic
- Home Security System
Kitchen
- Oven or Range
- Microwave
- Ice Maker
Bedrooms and Bathrooms
- 4 Bedrooms
Laundry
- Laundry Room
- Dryer
- Washer
Finished Basement
- Basement Fills Entire Space Under The House
- Basement Storage
Parking
- 2 Car Attached Garage
- Parking Deck
Pool
- In Ground Pool
- Spa
Outdoor Features
- Balcony
- Deck
- Patio
- Exterior Lighting
- Outdoor Grill
- Porch
Schools
- Branchville Elementary School
- ERMS Middle School
- RHS High School
Utilities
- Forced Air Zoned Heating and Cooling System
- Heating System Uses Oil
- Private Company Owned Well
Community Details
- No Home Owners Association
Ownership History
Purchase Details
Home Financials for this Owner
Home Financials are based on the most recent Mortgage that was taken out on this home.Purchase Details
Home Financials for this Owner
Home Financials are based on the most recent Mortgage that was taken out on this home.Purchase Details
Similar Homes in Ridgefield, CT
Home Values in the Area
Average Home Value in this Area
Purchase History
| Date | Type | Sale Price | Title Company |
|---|---|---|---|
| Warranty Deed | $1,215,000 | -- | |
| Warranty Deed | $1,025,000 | -- | |
| Warranty Deed | $1,200,000 | -- |
Mortgage History
| Date | Status | Loan Amount | Loan Type |
|---|---|---|---|
| Previous Owner | $40,500 | No Value Available | |
| Previous Owner | $926,250 | Stand Alone Refi Refinance Of Original Loan | |
| Previous Owner | $820,000 | No Value Available | |
| Previous Owner | $25,504 | No Value Available |
Property History
| Date | Event | Price | Change | Sq Ft Price |
|---|---|---|---|---|
| 09/03/2014 09/03/14 | Sold | $1,215,000 | -2.7% | $203 / Sq Ft |
| 08/04/2014 08/04/14 | Pending | -- | -- | -- |
| 08/02/2014 08/02/14 | For Sale | $1,249,000 | +21.9% | $209 / Sq Ft |
| 06/26/2012 06/26/12 | Sold | $1,025,000 | -20.8% | $163 / Sq Ft |
| 05/27/2012 05/27/12 | Pending | -- | -- | -- |
| 11/29/2011 11/29/11 | For Sale | $1,295,000 | -- | $205 / Sq Ft |
Tax History Compared to Growth
Tax History
| Year | Tax Paid | Tax Assessment Tax Assessment Total Assessment is a certain percentage of the fair market value that is determined by local assessors to be the total taxable value of land and additions on the property. | Land | Improvement |
|---|---|---|---|---|
| 2024 | $26,481 | $1,004,990 | $465,500 | $539,490 |
| 2023 | $25,939 | $1,004,990 | $465,500 | $539,490 |
| 2022 | $22,796 | $801,840 | $263,890 | $537,950 |
| 2021 | $22,620 | $801,840 | $263,890 | $537,950 |
| 2020 | $22,548 | $801,840 | $263,890 | $537,950 |
| 2019 | $22,548 | $801,840 | $263,890 | $537,950 |
| 2018 | $22,275 | $801,840 | $263,890 | $537,950 |
| 2017 | $19,577 | $719,470 | $259,480 | $459,990 |
| 2016 | $19,203 | $719,470 | $259,480 | $459,990 |
| 2015 | $18,713 | $719,470 | $259,480 | $459,990 |
| 2014 | $18,713 | $719,470 | $259,480 | $459,990 |
Agents Affiliated with this Home
-
C
Seller's Agent in 2014
Chip Neumann
Houlihan Lawrence
(203) 731-1411
-
Debi Orr

Buyer's Agent in 2014
Debi Orr
Keller Williams Realty
(203) 733-3495
38 in this area
83 Total Sales
-
Laura Ancona

Seller's Agent in 2012
Laura Ancona
William Pitt
(203) 733-7053
127 in this area
245 Total Sales
Map
Source: SmartMLS
MLS Number: 98521477
APN: RIDG-000017-E000103
