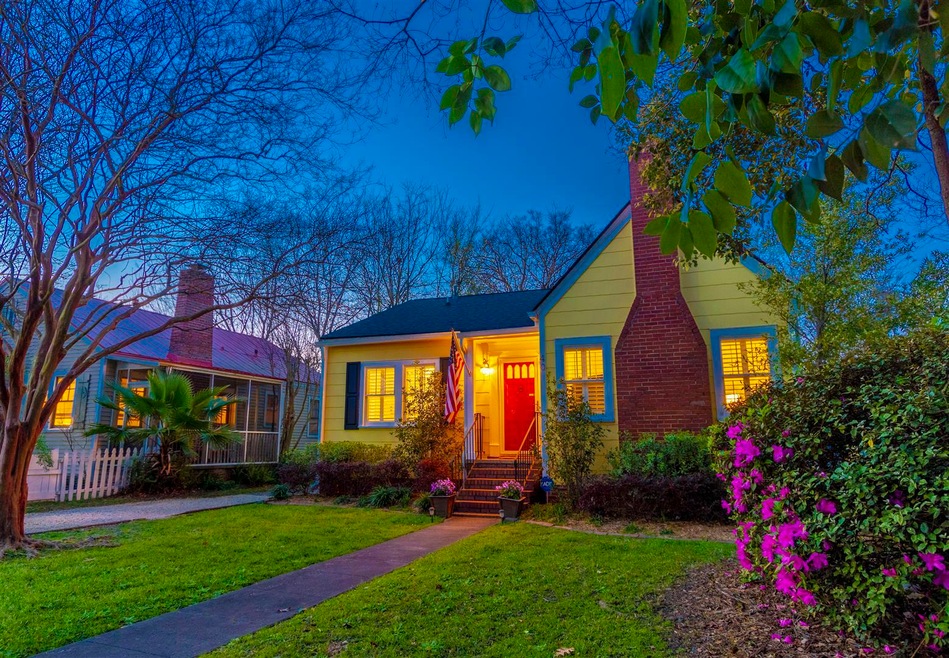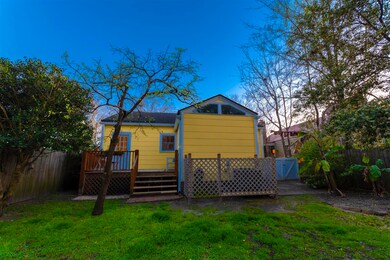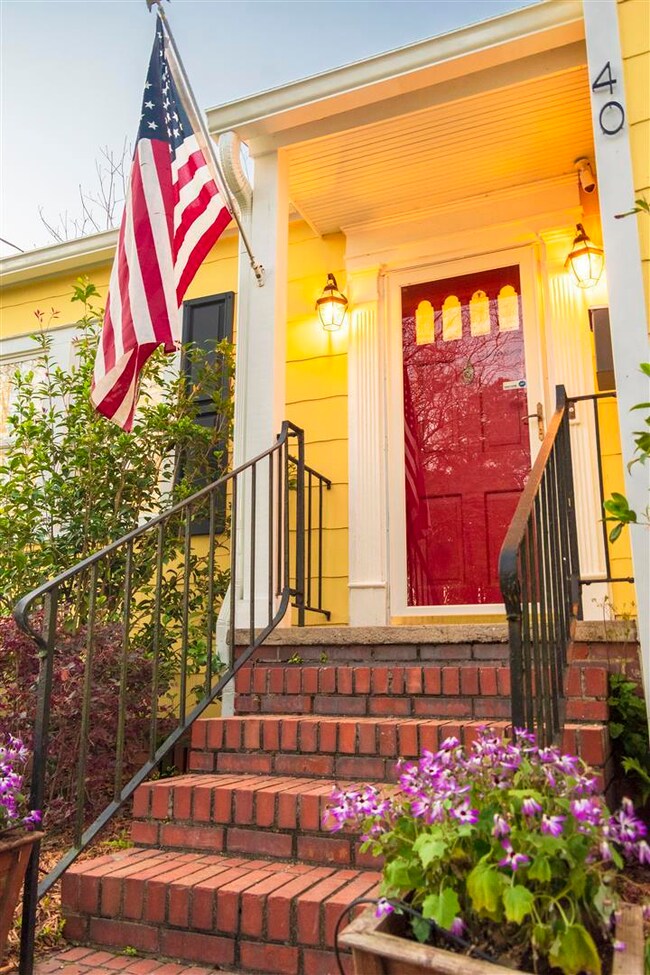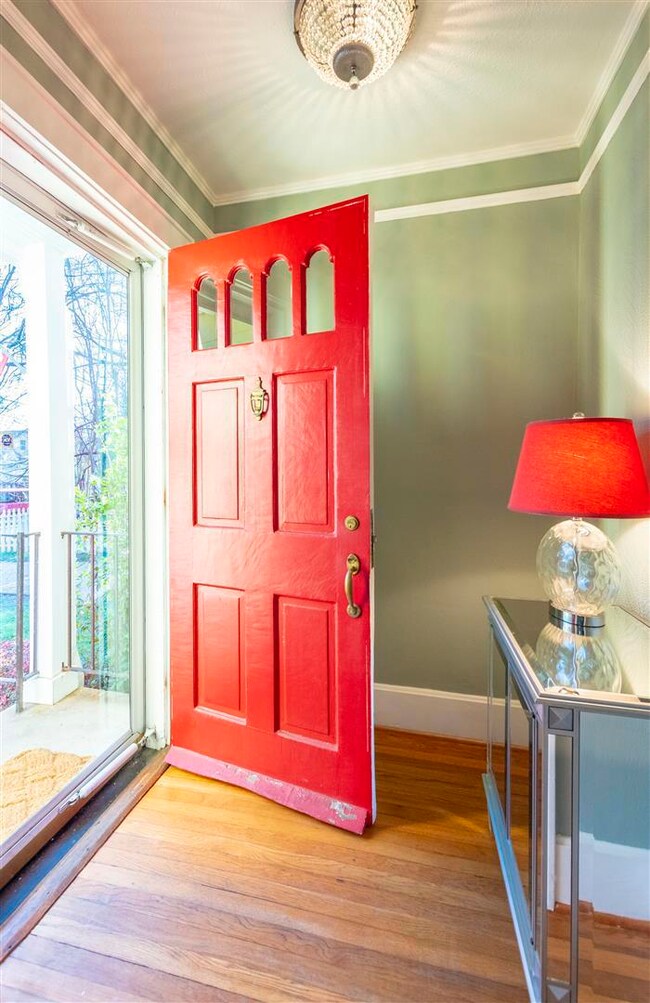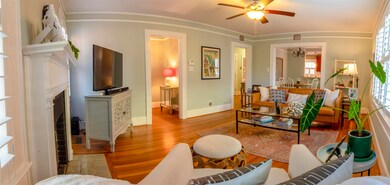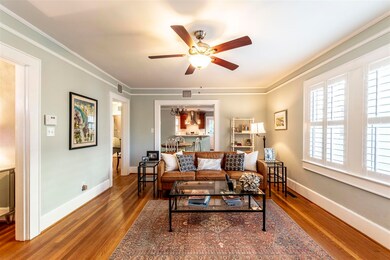
40 Peachtree St Charleston, SC 29403
North Central NeighborhoodEstimated Value: $843,007 - $1,001,000
Highlights
- Craftsman Architecture
- Marble Flooring
- Formal Dining Room
- Deck
- High Ceiling
- Separate Outdoor Workshop
About This Home
As of April 2019Welcome to 40 Peachtree Street, located in the charming North Central neighborhood of Charleston's upper peninsula. This updated and move-in-ready home is located on a quiet street with established mature trees and is close to many area attractions. It is walking or biking distance to Hampton Park as well as many popular dining options, MUSC, and the Citadel. This single-family home was recently renovated and features a large open floor plan with plenty of natural light. Enter the home and enjoy a mix of charming historic details such as hardwood floors and interior plantation shutters accompanied by modern conveniences like granite counters and stainless appliances. The home offers two spacious bedrooms and two full bathrooms, including an ensuite master bath with a glass enclosed showerand separate whirlpool tub. The open layout between the living room, dining room, and kitchen is ideal for entertaining and family life. Additional features include gas stove and range, tankless water heater, built-in wine cooler, stacked washer/dryer unit, fireplace, and alarm system with wired security cameras. The home's exterior features include a large fenced-in back yard, comfortable back patio, gutters, fresh exterior paint, sump pump in the crawlspace, free-standing storage shed which is equipped with electricity and water hookups, irrigation to the front landscaping and back porch herb garden, and off-street parking for two cars. This is a must-see property right in the heart of one of downtown Charleston's most popular neighborhoods.
Home Details
Home Type
- Single Family
Est. Annual Taxes
- $2,238
Year Built
- Built in 1940
Lot Details
- 6,534 Sq Ft Lot
- Wood Fence
- Irrigation
Parking
- Off-Street Parking
Home Design
- Craftsman Architecture
- Asphalt Roof
- Cement Siding
- Asbestos
Interior Spaces
- 1,357 Sq Ft Home
- 1-Story Property
- Smooth Ceilings
- High Ceiling
- Ceiling Fan
- Window Treatments
- Family Room
- Formal Dining Room
- Crawl Space
- Home Security System
- Dishwasher
Flooring
- Wood
- Marble
Bedrooms and Bathrooms
- 2 Bedrooms
- Dual Closets
- 2 Full Bathrooms
- Garden Bath
Laundry
- Laundry Room
- Stacked Washer and Dryer
Outdoor Features
- Deck
- Separate Outdoor Workshop
Schools
- James Simons Elementary School
- Simmons Pinckney Middle School
- Burke High School
Utilities
- Cooling Available
- Forced Air Heating System
- Tankless Water Heater
Community Details
- North Central Subdivision
- Community Storage Space
Ownership History
Purchase Details
Home Financials for this Owner
Home Financials are based on the most recent Mortgage that was taken out on this home.Purchase Details
Home Financials for this Owner
Home Financials are based on the most recent Mortgage that was taken out on this home.Purchase Details
Home Financials for this Owner
Home Financials are based on the most recent Mortgage that was taken out on this home.Purchase Details
Purchase Details
Purchase Details
Similar Homes in Charleston, SC
Home Values in the Area
Average Home Value in this Area
Purchase History
| Date | Buyer | Sale Price | Title Company |
|---|---|---|---|
| Brauser Jeffrey C | $475,000 | None Available | |
| Kimsey Sara | $419,000 | -- | |
| Ziegelbauer Katherine Anne | $279,000 | -- | |
| Davis Dale M | $150,000 | -- | |
| Thompson Amanda | $265,000 | None Available | |
| Patrick Mark S | $180,000 | -- |
Mortgage History
| Date | Status | Borrower | Loan Amount |
|---|---|---|---|
| Open | Brauser Jeffrey C | $500,000 | |
| Closed | Brauser Jeffrey C | $485,212 | |
| Previous Owner | Kimsey Sara | $369,000 | |
| Previous Owner | Ziegelbauer Katherine Anne | $39,400 | |
| Previous Owner | Ziegelbauer Katherine Anne | $223,200 | |
| Previous Owner | Ziegelbauer Katherine Anne | $369,000 |
Property History
| Date | Event | Price | Change | Sq Ft Price |
|---|---|---|---|---|
| 04/22/2019 04/22/19 | Sold | $475,000 | 0.0% | $350 / Sq Ft |
| 03/23/2019 03/23/19 | Pending | -- | -- | -- |
| 03/17/2019 03/17/19 | For Sale | $475,000 | +13.4% | $350 / Sq Ft |
| 03/18/2016 03/18/16 | Sold | $419,000 | 0.0% | $309 / Sq Ft |
| 02/17/2016 02/17/16 | Pending | -- | -- | -- |
| 02/01/2016 02/01/16 | For Sale | $419,000 | -- | $309 / Sq Ft |
Tax History Compared to Growth
Tax History
| Year | Tax Paid | Tax Assessment Tax Assessment Total Assessment is a certain percentage of the fair market value that is determined by local assessors to be the total taxable value of land and additions on the property. | Land | Improvement |
|---|---|---|---|---|
| 2023 | $8,233 | $28,500 | $0 | $0 |
| 2022 | $7,625 | $28,500 | $0 | $0 |
| 2021 | $7,531 | $28,500 | $0 | $0 |
| 2020 | $7,476 | $28,500 | $0 | $0 |
| 2019 | $2,280 | $16,760 | $0 | $0 |
| 2017 | $2,201 | $16,760 | $0 | $0 |
| 2016 | $1,501 | $11,690 | $0 | $0 |
| 2015 | $1,550 | $11,690 | $0 | $0 |
| 2014 | $1,451 | $0 | $0 | $0 |
| 2011 | -- | $0 | $0 | $0 |
Agents Affiliated with this Home
-
Randal Longo

Seller's Agent in 2019
Randal Longo
iSave Realty
(843) 737-6347
1,534 Total Sales
-
Dickie Halsey

Buyer's Agent in 2019
Dickie Halsey
Carriage Properties LLC
(843) 870-5040
24 Total Sales
-
Bradley Thompson

Seller's Agent in 2016
Bradley Thompson
William Means Real Estate, LLC
(843) 323-7600
6 in this area
47 Total Sales
-
Hayley Smith
H
Buyer's Agent in 2016
Hayley Smith
The Exchange Company, LLC
(843) 214-0158
23 Total Sales
Map
Source: CHS Regional MLS
MLS Number: 19007768
APN: 463-08-03-057
- 932 Rutledge Ave
- 929 Rutledge Ave
- 71 Cypress St
- 1153 King St
- 158 Darlington Ave
- 1012 Ashley Ave
- 1150 King St
- 55 Maple St
- 928 Ashley Ave
- 35 Cypress St
- 33 Cypress St
- 2097 Mount Pleasant St
- 115 Peachtree St
- 814 Rutledge Ave
- 1328 Cottonwood St
- 7 Fields Place
- 8 Simons St
- 2 Piedmont Ave Unit 1/2
- 798 Rutledge Ave
- 186 Sans Souci St
- 40 Peachtree St
- 46 Peachtree St
- 38 Peachtree St
- 8 Magnolia Ave
- 48 Peachtree St
- 10 Magnolia Ave
- 32 Peachtree St
- 77 San Souci St
- 75 San Souci St
- 81 San Souci St
- 75 Sans Souci St
- 39 Peachtree St
- 83 San Souci St
- 37 Peachtree St
- 41 Peachtree St
- 69 San Souci St
- 35 Peachtree St
- 28 Peachtree St
- 45 Peachtree St
- 87 San Souci St
