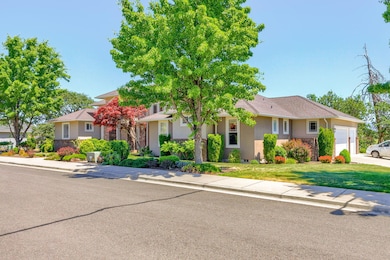
40 Pebble Creek Dr Eagle Point, OR 97524
Highlights
- Panoramic View
- Chalet
- Corner Lot
- Open Floorplan
- Wood Flooring
- Granite Countertops
About This Home
As of August 2025It is back on the market due to the roof. The good news is that the seller is going to put on a new roof and is currently getting bids. This 180-degree view of the course and mountains is just part of the package. The home is stunning, featuring a gourmet kitchen, a huge pantry, soaring ceilings, and a Spacious primary suite with his and her closets.
Everything about the home is beautiful, including the curb appeal and its location within the community. And my favorite is the amazing covered patio:)
**The taxes are a total of both properties**
The House is at 44 Pebble Creek Dr, and the lot is at 40 Pebble Creek Dr.
Last Agent to Sell the Property
Ashley Jensen
LoveOregon House License #200701025 Listed on: 06/20/2025
Home Details
Home Type
- Single Family
Est. Annual Taxes
- $7,190
Year Built
- Built in 2006
Lot Details
- 0.31 Acre Lot
- Drip System Landscaping
- Corner Lot
- Level Lot
- Front and Back Yard Sprinklers
- Additional Parcels
- Property is zoned R-1-8, R-1-8
HOA Fees
- $33 Monthly HOA Fees
Parking
- 3 Car Garage
- Garage Door Opener
- Driveway
Property Views
- Panoramic
- Golf Course
- Mountain
- Territorial
- Neighborhood
Home Design
- Chalet
- Contemporary Architecture
- Traditional Architecture
- Stem Wall Foundation
- Frame Construction
- Composition Roof
- Built-Up Roof
Interior Spaces
- 2,765 Sq Ft Home
- 1-Story Property
- Open Floorplan
- Built-In Features
- Ceiling Fan
- Gas Fireplace
- Double Pane Windows
- Family Room with Fireplace
- Living Room
- Dining Room
- Home Office
- Laundry Room
Kitchen
- Breakfast Area or Nook
- Eat-In Kitchen
- Breakfast Bar
- Double Oven
- Cooktop
- Microwave
- Dishwasher
- Kitchen Island
- Granite Countertops
- Disposal
Flooring
- Wood
- Carpet
Bedrooms and Bathrooms
- 4 Bedrooms
- Walk-In Closet
- 3 Full Bathrooms
- Double Vanity
- Soaking Tub
- Bathtub Includes Tile Surround
- Solar Tube
Home Security
- Carbon Monoxide Detectors
- Fire and Smoke Detector
Schools
- Bellview Elementary School
- Eagle Point Middle School
- Eagle Point High School
Utilities
- Forced Air Heating and Cooling System
- Water Heater
- Cable TV Available
Additional Features
- Sprinklers on Timer
- Patio
Listing and Financial Details
- Property held in a trust
- Tax Lot 1800
- Assessor Parcel Number 10981317
Community Details
Overview
- Eagle Point Golf Community Phase 12 Subdivision
Recreation
- Trails
Similar Homes in the area
Home Values in the Area
Average Home Value in this Area
Property History
| Date | Event | Price | Change | Sq Ft Price |
|---|---|---|---|---|
| 08/15/2025 08/15/25 | Sold | $790,000 | -7.1% | $286 / Sq Ft |
| 07/01/2025 07/01/25 | Pending | -- | -- | -- |
| 06/20/2025 06/20/25 | For Sale | $850,000 | 0.0% | $307 / Sq Ft |
| 06/13/2025 06/13/25 | Pending | -- | -- | -- |
| 03/20/2025 03/20/25 | For Sale | $850,000 | -- | $307 / Sq Ft |
Tax History Compared to Growth
Agents Affiliated with this Home
-
A
Seller's Agent in 2025
Ashley Jensen
LoveOregon House
-
Terry Rasmussen

Buyer's Agent in 2025
Terry Rasmussen
John L. Scott Medford
(541) 734-5245
35 in this area
270 Total Sales
Map
Source: Oregon Datashare
MLS Number: 220197842
- 440 Arrowhead Trail
- 100 Pebble Creek Dr
- 32 Pebble Creek Dr
- 118 Pebble Creek Dr
- 599 Arrowhead Trail
- 828 St Andrews Way
- 888 Arrowhead Trail
- 787 S Shasta Ave
- 875 St Andrews Way
- 131 Bellerive Dr
- 804 S Shasta Ave Unit 804\806
- 964 Pumpkin Ridge
- 143 Pine Lake Dr
- 135 Princeville Dr
- 949 Arrowhead Trail
- 162 Bellerive Dr
- 988 Pumpkin Ridge
- 522 Meadow Ln
- 244 Arrowhead Trail
- 19 Pine Ct






