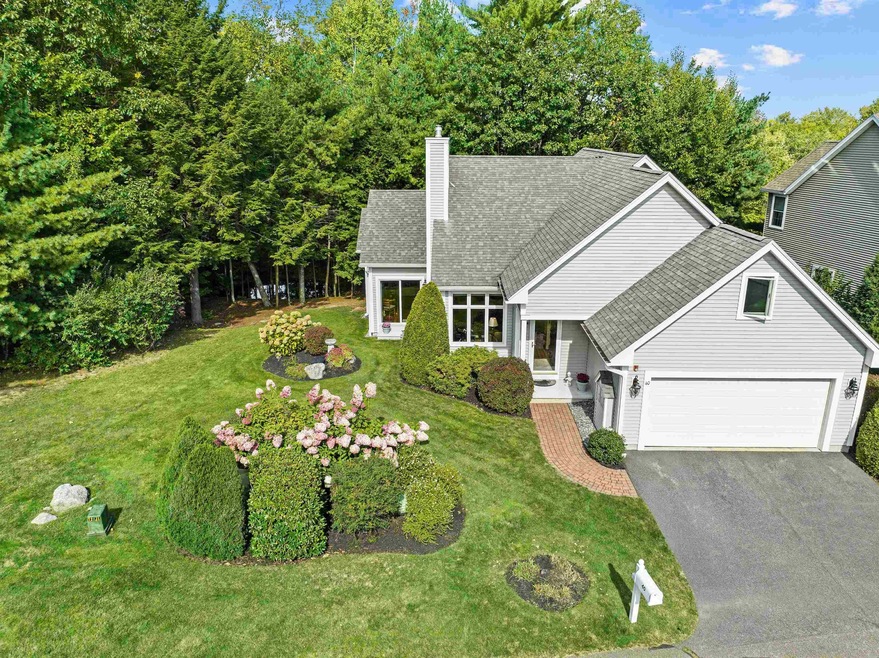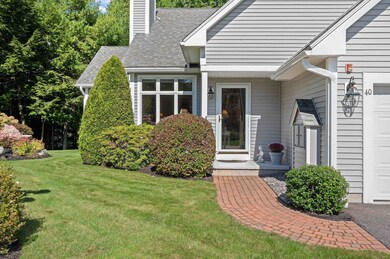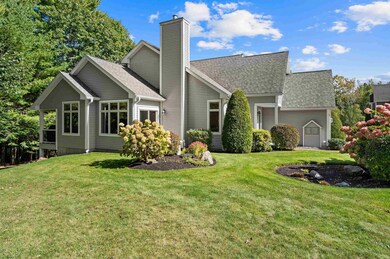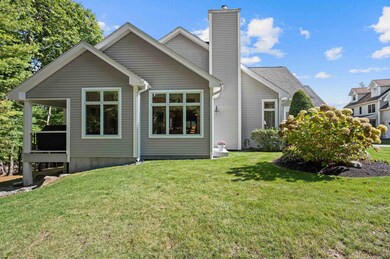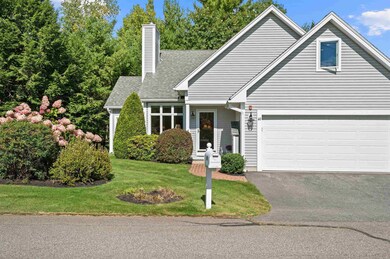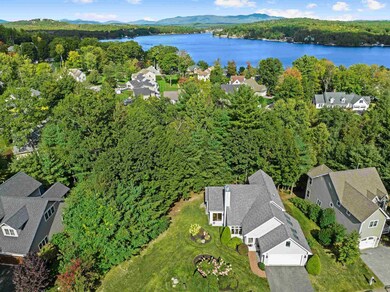
40 Ponds View Ln Laconia, NH 03246
Estimated Value: $780,000 - $814,691
Highlights
- Community Beach Access
- Access To Lake
- Clubhouse
- Boat Dock
- Colonial Architecture
- Cathedral Ceiling
About This Home
As of November 2022Check out this home's video tour at: https://youtu.be/mHNFsNUvpTE
Last Agent to Sell the Property
Roche Realty Group License #065199 Listed on: 09/30/2022
Home Details
Home Type
- Single Family
Est. Annual Taxes
- $7,127
Year Built
- Built in 2004
Lot Details
- Landscaped
- Level Lot
- Irrigation
- Property is zoned Res condo
HOA Fees
Parking
- 2 Car Direct Access Garage
- Dry Walled Garage
- Automatic Garage Door Opener
Home Design
- Colonial Architecture
- Contemporary Architecture
- Concrete Foundation
- Wood Frame Construction
- Shingle Roof
- Wood Siding
- Vinyl Siding
Interior Spaces
- 1.75-Story Property
- Cathedral Ceiling
- Ceiling Fan
- Gas Fireplace
- Double Pane Windows
- Blinds
- Window Screens
- Open Floorplan
- Dining Area
- Fire and Smoke Detector
- Laundry on main level
Kitchen
- Electric Range
- Microwave
- Dishwasher
Flooring
- Wood
- Carpet
- Ceramic Tile
- Vinyl Plank
Bedrooms and Bathrooms
- 3 Bedrooms
- Walk-In Closet
Unfinished Basement
- Heated Basement
- Connecting Stairway
- Interior Basement Entry
Outdoor Features
- Access To Lake
- Covered patio or porch
Utilities
- Forced Air Zoned Heating and Cooling System
- Heating System Uses Gas
- Underground Utilities
- 200+ Amp Service
- Propane
- Electric Water Heater
- High Speed Internet
- Phone Available
Listing and Financial Details
- Legal Lot and Block 1/214 / 365
- 19% Total Tax Rate
Community Details
Overview
- $1,000 One-Time Tertiary Association Fee
- Association fees include condo fee, plowing, recreation, hoa fee
- Evergreen Association, Phone Number (603) 527-8417
- Long Bay Subdivision
- The community has rules related to deed restrictions
- Planned Unit Development
Amenities
- Common Area
- Clubhouse
Recreation
- Boat Dock
- Community Boat Slip
- Mooring Area
- Community Beach Access
- Tennis Courts
- Community Basketball Court
- Community Playground
- Heated Community Pool
- Trails
- Snow Removal
Similar Homes in Laconia, NH
Home Values in the Area
Average Home Value in this Area
Mortgage History
| Date | Status | Borrower | Loan Amount |
|---|---|---|---|
| Closed | Monteiro Dennis | $360,000 | |
| Closed | Starr Kenneth M | $213,600 | |
| Closed | S Braddock Boulanger T | $100,000 | |
| Closed | Lepine Philip J | $259,200 |
Property History
| Date | Event | Price | Change | Sq Ft Price |
|---|---|---|---|---|
| 11/17/2022 11/17/22 | Sold | $625,000 | -3.7% | $318 / Sq Ft |
| 10/20/2022 10/20/22 | Pending | -- | -- | -- |
| 10/18/2022 10/18/22 | Price Changed | $649,000 | -10.5% | $330 / Sq Ft |
| 10/07/2022 10/07/22 | Price Changed | $725,000 | -12.1% | $369 / Sq Ft |
| 09/30/2022 09/30/22 | For Sale | $825,000 | -- | $419 / Sq Ft |
Tax History Compared to Growth
Tax History
| Year | Tax Paid | Tax Assessment Tax Assessment Total Assessment is a certain percentage of the fair market value that is determined by local assessors to be the total taxable value of land and additions on the property. | Land | Improvement |
|---|---|---|---|---|
| 2024 | $8,906 | $653,400 | $0 | $653,400 |
| 2023 | $8,578 | $616,700 | $0 | $616,700 |
| 2022 | $8,766 | $590,300 | $0 | $590,300 |
| 2021 | $7,127 | $377,900 | $0 | $377,900 |
| 2020 | $7,239 | $367,100 | $0 | $367,100 |
| 2019 | $6,696 | $325,200 | $0 | $325,200 |
| 2018 | $6,307 | $302,500 | $0 | $302,500 |
| 2017 | $6,465 | $307,400 | $0 | $307,400 |
| 2016 | $5,201 | $234,300 | $0 | $234,300 |
| 2015 | $4,886 | $220,100 | $0 | $220,100 |
| 2014 | $4,872 | $217,500 | $0 | $217,500 |
| 2013 | $4,802 | $217,500 | $0 | $217,500 |
Agents Affiliated with this Home
-
Christine Kemos

Seller's Agent in 2022
Christine Kemos
Roche Realty Group
(978) 985-4029
27 Total Sales
Map
Source: PrimeMLS
MLS Number: 4931872
APN: LACO-000228-000365-000001-000214
- 16 Hackberry Ln
- 12 Drew Ln
- 7 Croft Way
- 22 Race Point Rd
- 47 Deerfield Turn
- 14 Heron Trace
- 310 Davidson Dr
- 9 Ski Trail Unit B
- 51 Cardinal Dr Unit B
- 738 Weirs Blvd Unit 34
- 738 Weirs Blvd Unit 40
- 766 Weirs Blvd Unit 25
- 376 Turner Way
- 28 Island Dr Unit 18
- 148 Hillcroft Rd
- 5 Golf View Unit B
- 57 Carol Ct
- 711 Weirs Blvd
- 556 Weirs Blvd Unit 4
- 556 Weirs Blvd Unit 6
- 40 Ponds View Ln
- 43 Ponds View Ln
- 28 Ponds View Ln
- 216 217 Ponds View Ln
- 11 Trails End Ln
- 53 Ponds View Ln
- 15 Ponds View Ln
- 21 Ponds View Ln
- 00 Ponds View Ln
- 6 Ponds View Ln
- 6 Trail's End
- 6 Trail's End
- 0 Pond's View Ln
- 20 Trails End Dr Unit 2
- 20 Trails End Dr Unit 1
- 20 Trails End Dr
- 9 Ponds View Ln
- 168 Long Bay Dr
- 130 Long Bay Dr
- 148 Long Bay Dr
