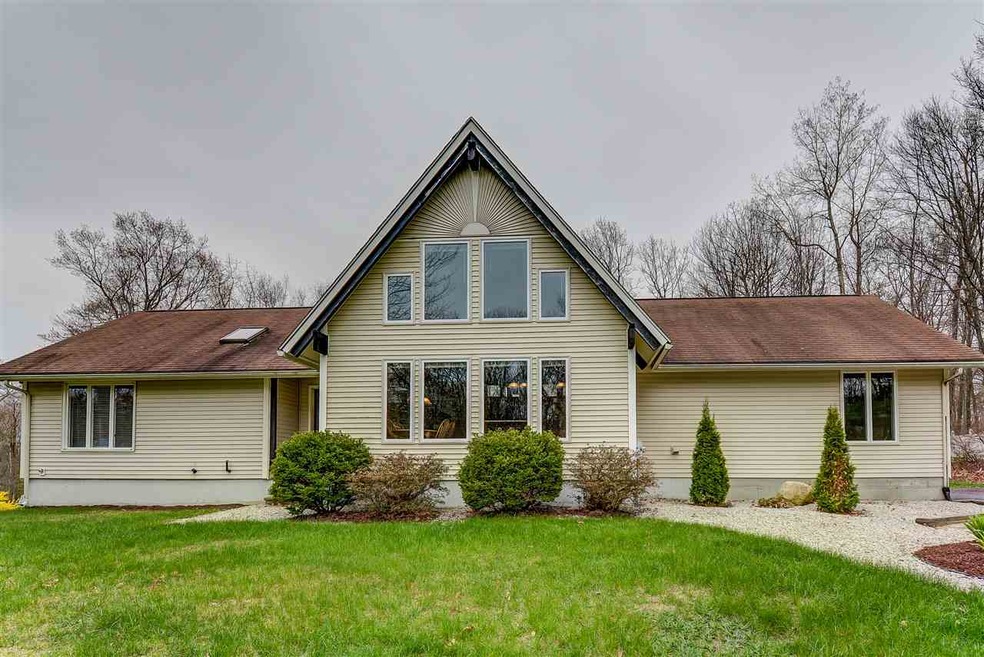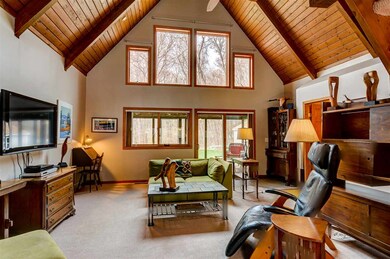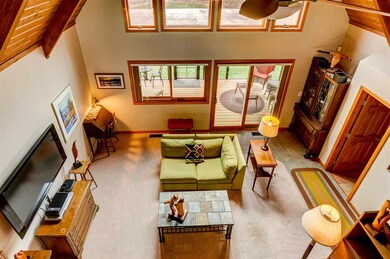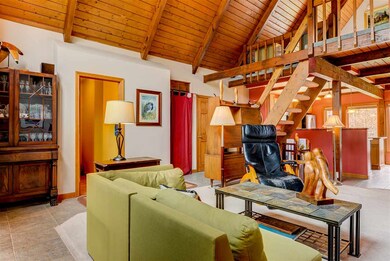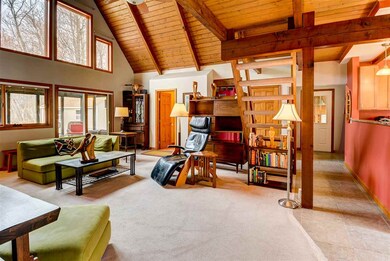
40 Prescott Heights Rd Hooksett, NH 03106
Highlights
- Countryside Views
- Deck
- Wooded Lot
- Hooksett Memorial School Rated A-
- Contemporary Architecture
- Vaulted Ceiling
About This Home
As of June 2019One floor living at it's finest! This Contemporary Ranch on 1.2acres with oversized one car attached garage has an easy open floor plan, soaring ceilings, is light and bright and close to all amenities, yet tucked within a neighborhood. This delightful home features a Granite countered eat-in kitchen with stainless appliances open to a great room with pine wood ceilings and exposed beams plus loft room/study area. Gleaming Hardwood flooring throughout the home with 3 bedrooms and full ceramic tiled bath with double vanities, plus 1/2 guest bath on main level and Central Air. Full basement provides plenty of storage with newer systems. Enjoy summer evenings on your private oversized screened porch overlooking a spacious yard with a large storage shed/barn.
Last Agent to Sell the Property
Mary Cowan
Cowan and Zellers Brokerage Phone: 603-225-3333 License #034191 Listed on: 05/01/2019
Last Buyer's Agent
Charlotte Gassman
Team Gassman Real Estate LLC License #060263
Home Details
Home Type
- Single Family
Est. Annual Taxes
- $6,355
Year Built
- Built in 1986
Lot Details
- 1.22 Acre Lot
- Landscaped
- Level Lot
- Wooded Lot
- Property is zoned MDR
Parking
- 1 Car Attached Garage
- Automatic Garage Door Opener
Home Design
- Contemporary Architecture
- Concrete Foundation
- Wood Frame Construction
- Shingle Roof
- Vinyl Siding
Interior Spaces
- 1.5-Story Property
- Vaulted Ceiling
- Ceiling Fan
- Skylights
- Open Floorplan
- Dining Area
- Screened Porch
- Countryside Views
- Attic Fan
- Fire and Smoke Detector
Kitchen
- Open to Family Room
- Electric Range
- Dishwasher
Flooring
- Wood
- Carpet
- Ceramic Tile
Bedrooms and Bathrooms
- 3 Bedrooms
Laundry
- Laundry on main level
- Dryer
- Washer
Unfinished Basement
- Basement Fills Entire Space Under The House
- Interior Basement Entry
Outdoor Features
- Deck
- Shed
Schools
- Choice High School
Utilities
- Heating System Uses Oil
- Generator Hookup
- Private Water Source
- Drilled Well
- Oil Water Heater
- Private Sewer
- Cable TV Available
Listing and Financial Details
- Legal Lot and Block 1 / 25
Ownership History
Purchase Details
Home Financials for this Owner
Home Financials are based on the most recent Mortgage that was taken out on this home.Purchase Details
Home Financials for this Owner
Home Financials are based on the most recent Mortgage that was taken out on this home.Purchase Details
Home Financials for this Owner
Home Financials are based on the most recent Mortgage that was taken out on this home.Purchase Details
Home Financials for this Owner
Home Financials are based on the most recent Mortgage that was taken out on this home.Similar Homes in Hooksett, NH
Home Values in the Area
Average Home Value in this Area
Purchase History
| Date | Type | Sale Price | Title Company |
|---|---|---|---|
| Warranty Deed | $340,000 | -- | |
| Warranty Deed | $286,000 | -- | |
| Warranty Deed | $260,000 | -- | |
| Warranty Deed | $159,900 | -- |
Mortgage History
| Date | Status | Loan Amount | Loan Type |
|---|---|---|---|
| Open | $322,000 | Stand Alone Refi Refinance Of Original Loan | |
| Closed | $329,800 | Purchase Money Mortgage | |
| Previous Owner | $228,800 | No Value Available | |
| Previous Owner | $133,800 | Unknown | |
| Previous Owner | $140,000 | Purchase Money Mortgage | |
| Previous Owner | $127,900 | No Value Available |
Property History
| Date | Event | Price | Change | Sq Ft Price |
|---|---|---|---|---|
| 06/21/2019 06/21/19 | Sold | $340,000 | +1.8% | $184 / Sq Ft |
| 05/07/2019 05/07/19 | Pending | -- | -- | -- |
| 05/01/2019 05/01/19 | For Sale | $334,000 | +16.8% | $181 / Sq Ft |
| 09/09/2015 09/09/15 | Sold | $286,000 | -4.6% | $155 / Sq Ft |
| 08/05/2015 08/05/15 | Pending | -- | -- | -- |
| 07/22/2015 07/22/15 | For Sale | $299,900 | -- | $162 / Sq Ft |
Tax History Compared to Growth
Tax History
| Year | Tax Paid | Tax Assessment Tax Assessment Total Assessment is a certain percentage of the fair market value that is determined by local assessors to be the total taxable value of land and additions on the property. | Land | Improvement |
|---|---|---|---|---|
| 2024 | $9,360 | $551,900 | $142,100 | $409,800 |
| 2023 | $8,607 | $538,600 | $142,100 | $396,500 |
| 2022 | $6,851 | $299,800 | $96,700 | $203,100 |
| 2021 | $6,662 | $299,800 | $96,700 | $203,100 |
| 2020 | $6,748 | $299,800 | $96,700 | $203,100 |
| 2019 | $6,461 | $299,800 | $96,700 | $203,100 |
| 2018 | $6,355 | $287,300 | $96,700 | $190,600 |
| 2017 | $6,308 | $235,900 | $88,900 | $147,000 |
| 2016 | $6,225 | $235,900 | $88,900 | $147,000 |
| 2015 | $5,058 | $235,900 | $88,900 | $147,000 |
| 2014 | $5,857 | $235,900 | $88,900 | $147,000 |
| 2013 | $5,539 | $235,900 | $88,900 | $147,000 |
Agents Affiliated with this Home
-
M
Seller's Agent in 2019
Mary Cowan
Cowan and Zellers
-
C
Buyer's Agent in 2019
Charlotte Gassman
Team Gassman Real Estate LLC
-
Cheryl Ann Mahoney

Seller's Agent in 2015
Cheryl Ann Mahoney
Century 21 North East
(603) 674-6525
7 Total Sales
Map
Source: PrimeMLS
MLS Number: 4749171
APN: HOOK-000042-000025-000001
- 14 Johns Dr
- 4 Fieldstone Dr
- 4 Johns Dr Unit A
- 21 Winter Dr
- 39 Autumn Run
- 25 Golden Gate Dr
- 196 Brookview Dr
- 124 Mammoth Rd Unit 206
- 48 Mammoth Rd
- 19 Mammoth Rd
- 34 Mammoth Rd Unit 1
- 28 Auburn Rd
- lot 587-12 Smyth Rd
- 159 Brookview Dr
- 45 Leonard Ave
- 10 Dart St
- 0 Grace Metalious Ln Unit 5038850
- 715 Fox Hollow Way
- 8 Lincoln Dr Unit B
- 138 Fox Hollow Way
