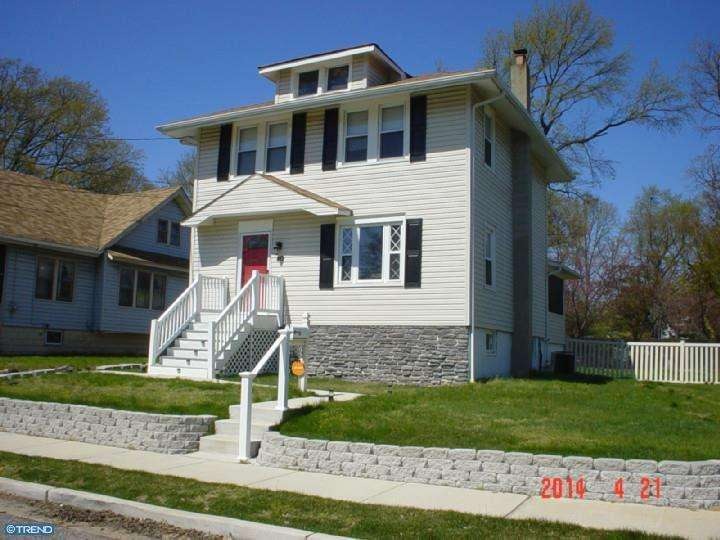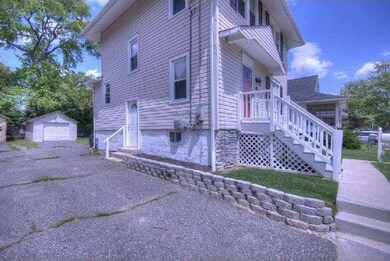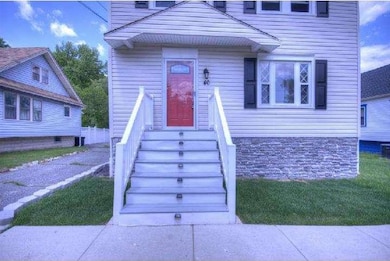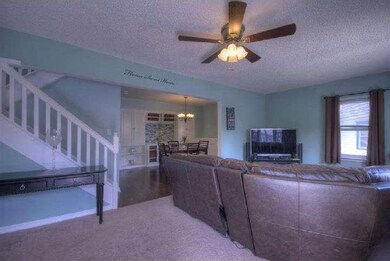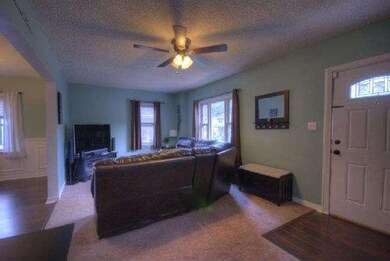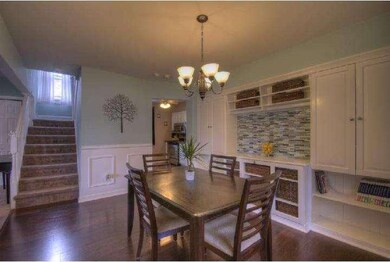
40 Progress Ave Woodbury, NJ 08096
Estimated Value: $259,000 - $313,000
Highlights
- Colonial Architecture
- Attic
- 1 Car Detached Garage
- Wood Burning Stove
- No HOA
- Living Room
About This Home
As of August 2014PRICE REDUCED! Now 174,900! Stunning & beautifully renovated colonial offers contemporary decor/ Upgraded & updated kitchen offers granite counters (overlay), wood floors, glass mosiac backsplash, stainless appliances/ Formal dining room with custom built in wall unit, attractive dark wood tone flooring/ REALY NICE finished basement makes a great fam rm or game rm, basement has been water proofed, transferable dry basement certificate/ Half bath in basement! also renovated!/ Full bath upstairs also modernized/ Recessed lighting/ Ceiling fans/ Alarm system/ Rear screen porch/ Attic with pull down steps/ Wood floors under carpet, condition unknown/ Stylish paint colors thru out!/ 1 detached garage/ Lot mostly fenced by neighbors/ Exterior updates include vinyl siding, replacement windows, concrete walk ways & retaining walls/ Age of systems unknown but owner suspects hot water heater & central air are not very old/ Owner paid more than current list price....then added modern updates! Take advantage of this excellent value!
Last Agent to Sell the Property
Keller Williams Realty - Cherry Hill License #8435269 Listed on: 04/21/2014

Last Buyer's Agent
PATTY SCERATI
RE/MAX Preferred - Marlton License #TREND:60037137
Home Details
Home Type
- Single Family
Est. Annual Taxes
- $5,629
Year Built
- Built in 1925
Lot Details
- 5,600 Sq Ft Lot
- Lot Dimensions are 50x112
- Open Lot
- Property is in good condition
Parking
- 1 Car Detached Garage
- 2 Open Parking Spaces
- Driveway
- On-Street Parking
Home Design
- Colonial Architecture
- Contemporary Architecture
- Shingle Roof
- Vinyl Siding
Interior Spaces
- 1,228 Sq Ft Home
- Property has 2 Levels
- Ceiling Fan
- Wood Burning Stove
- Replacement Windows
- Family Room
- Living Room
- Dining Room
- Laundry Room
- Attic
Kitchen
- Self-Cleaning Oven
- Built-In Range
- Built-In Microwave
- Dishwasher
- Disposal
Flooring
- Wall to Wall Carpet
- Vinyl
Bedrooms and Bathrooms
- 3 Bedrooms
- En-Suite Primary Bedroom
Finished Basement
- Basement Fills Entire Space Under The House
- Laundry in Basement
Schools
- Walnut St Elementary School
- Woodbury Jr Sr High School
Utilities
- Forced Air Heating and Cooling System
- Heating System Uses Gas
- Natural Gas Water Heater
- Cable TV Available
Community Details
- No Home Owners Association
Listing and Financial Details
- Tax Lot 00008
- Assessor Parcel Number 22-00179-00008
Ownership History
Purchase Details
Home Financials for this Owner
Home Financials are based on the most recent Mortgage that was taken out on this home.Purchase Details
Home Financials for this Owner
Home Financials are based on the most recent Mortgage that was taken out on this home.Purchase Details
Home Financials for this Owner
Home Financials are based on the most recent Mortgage that was taken out on this home.Purchase Details
Similar Homes in the area
Home Values in the Area
Average Home Value in this Area
Purchase History
| Date | Buyer | Sale Price | Title Company |
|---|---|---|---|
| Green Michael D | $170,000 | Federation Title Agency Inc | |
| Hanna Michael S | $189,900 | Congress | |
| Capasso Michael S | $89,900 | Commonwealth Land Title Ins | |
| Guyer Anthony G | $82,500 | The Title Agency |
Mortgage History
| Date | Status | Borrower | Loan Amount |
|---|---|---|---|
| Open | Green Michael D | $153,500 | |
| Closed | Green Michael D | $161,500 | |
| Previous Owner | Hanna Michael S | $151,920 | |
| Previous Owner | Capasso Michael S | $89,167 | |
| Previous Owner | Capasso Michael S | $89,167 | |
| Previous Owner | Capasso Michael S | $89,167 | |
| Previous Owner | Capasso Michael S | $89,167 |
Property History
| Date | Event | Price | Change | Sq Ft Price |
|---|---|---|---|---|
| 08/29/2014 08/29/14 | Sold | $170,000 | 0.0% | $138 / Sq Ft |
| 08/09/2014 08/09/14 | Off Market | $170,000 | -- | -- |
| 08/08/2014 08/08/14 | Pending | -- | -- | -- |
| 05/16/2014 05/16/14 | Price Changed | $174,900 | -1.5% | $142 / Sq Ft |
| 04/21/2014 04/21/14 | For Sale | $177,500 | -- | $145 / Sq Ft |
Tax History Compared to Growth
Tax History
| Year | Tax Paid | Tax Assessment Tax Assessment Total Assessment is a certain percentage of the fair market value that is determined by local assessors to be the total taxable value of land and additions on the property. | Land | Improvement |
|---|---|---|---|---|
| 2024 | $6,793 | $146,400 | $34,600 | $111,800 |
| 2023 | $6,793 | $146,400 | $34,600 | $111,800 |
| 2022 | $6,673 | $146,400 | $34,600 | $111,800 |
| 2021 | $6,585 | $146,400 | $34,600 | $111,800 |
| 2020 | $6,439 | $130,400 | $36,400 | $94,000 |
| 2019 | $6,223 | $130,400 | $36,400 | $94,000 |
| 2018 | $6,084 | $130,400 | $36,400 | $94,000 |
| 2017 | $5,981 | $130,400 | $36,400 | $94,000 |
| 2016 | $5,898 | $130,400 | $36,400 | $94,000 |
| 2015 | $5,802 | $130,400 | $36,400 | $94,000 |
| 2014 | $5,710 | $130,400 | $36,400 | $94,000 |
Agents Affiliated with this Home
-
Diane Hogan-Akras

Seller's Agent in 2014
Diane Hogan-Akras
Keller Williams Realty - Cherry Hill
(609) 238-2255
24 Total Sales
-
P
Buyer's Agent in 2014
PATTY SCERATI
RE/MAX
Map
Source: Bright MLS
MLS Number: 1002892648
APN: 22-00179-0000-00008
- 1117 Tatum St
- 50 Elberne Ave
- 125 Crescent Ave
- 62 Dubois Ave
- 17 Magnolia St
- 35 Magnolia St
- 1114 Lawnton Ave
- 1334 Lafayette Ave
- 46 Clinton St
- 10 Colonial Ave
- 315 Park Ave
- 765 Wick Blvd
- 675 N Broad St
- 734 Shields Ave
- 652 N Broad St
- 364 Driscoll Ave
- 306 May Ct
- 86 Peach St
- 653 N Evergreen Ave
- 221 Walnut St
- 40 Progress Ave
- 36 Progress Ave
- 44 Progress Ave
- 32 Progress Ave
- 48 Progress Ave
- 26 Progress Ave
- 52 Progress Ave
- 39 Progress Ave
- 43 Progress Ave
- 35 Progress Ave
- 31 Progress Ave
- 47 Progress Ave
- 24 Progress Ave
- 56 Progress Ave
- 51 Progress Ave
- 25 Progress Ave
- 20 Progress Ave
- 55 Progress Ave
- 21 Progress Ave Unit 2
- 50 Dickerson St
