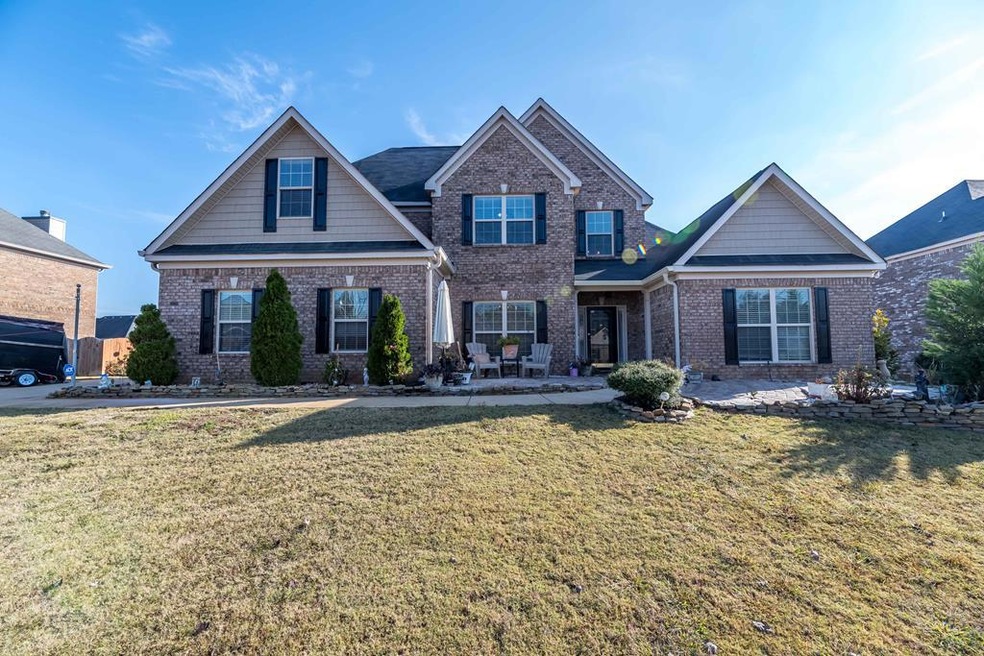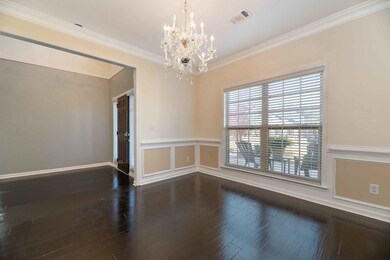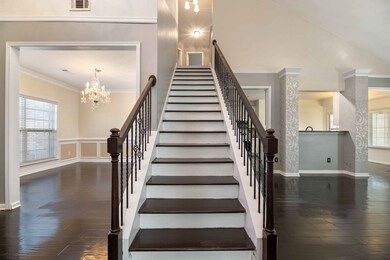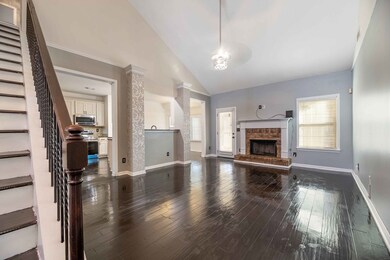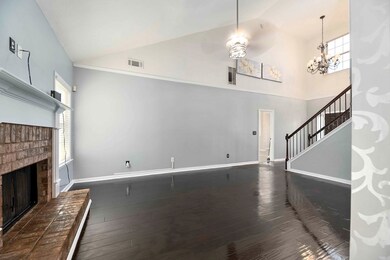
40 Registry Way Fort Mitchell, AL 36856
Highlights
- Above Ground Pool
- Tray Ceiling
- Walk-In Closet
- Wood Flooring
- Double Vanity
- Cooling Available
About This Home
As of January 2023The seller's super low assumable rate mortgage can save you thousands of dollars a year on this amazing home in The Registry! This move in ready three sided brick home features fresh paint and flooring, five bedrooms, three full baths, a two car side entry garage, cathedral ceilings and so much more! The beautifully updated kitchen with island, granite counters and all new stainless steel appliances has open views of the family room. All the living spaces on the main level feature wide plank wood floors. An extra large primary bedroom with sitting area, double closets and bath with double vanities and separate tub/shower are on main floor along with a guest bedroom and full bath. Upstairs offers three large guest rooms and a full bath. Outside, you'll find a great privacy fenced backyard, oversized screened porch, custom splash pool, swing, and outbuilding for storage! This home has every upgrade you could want. Don't miss your chance to see it today!
Last Agent to Sell the Property
Coldwell Banker / Kennon, Parker, Duncan & Davis Brokerage Phone: 7062561000 License #369482 Listed on: 11/11/2022

Home Details
Home Type
- Single Family
Est. Annual Taxes
- $2,122
Year Built
- Built in 2012
Lot Details
- Fenced
- Landscaped
- Level Lot
- Back Yard
Parking
- 2 Car Garage
- Side or Rear Entrance to Parking
- Driveway
- Open Parking
Home Design
- Brick Exterior Construction
Interior Spaces
- 3,069 Sq Ft Home
- 2-Story Property
- Tray Ceiling
- Ceiling Fan
- Two Story Entrance Foyer
- Living Room with Fireplace
- Laundry Room
Kitchen
- <<selfCleaningOvenToken>>
- Electric Range
- <<microwave>>
- Dishwasher
- Disposal
Flooring
- Wood
- Carpet
Bedrooms and Bathrooms
- 5 Bedrooms | 2 Main Level Bedrooms
- Walk-In Closet
- 3 Full Bathrooms
- Double Vanity
Home Security
- Storm Doors
- Fire and Smoke Detector
Outdoor Features
- Above Ground Pool
- Outbuilding
Utilities
- Cooling Available
- Heating Available
- Septic Tank
Community Details
- Property has a Home Owners Association
- The Registry At Westgate Subdivision
Listing and Financial Details
- Assessor Parcel Number 57170623000001
Ownership History
Purchase Details
Purchase Details
Home Financials for this Owner
Home Financials are based on the most recent Mortgage that was taken out on this home.Similar Homes in Fort Mitchell, AL
Home Values in the Area
Average Home Value in this Area
Purchase History
| Date | Type | Sale Price | Title Company |
|---|---|---|---|
| Quit Claim Deed | -- | -- | |
| Warranty Deed | -- | -- |
Mortgage History
| Date | Status | Loan Amount | Loan Type |
|---|---|---|---|
| Previous Owner | $216,200 | Purchase Money Mortgage |
Property History
| Date | Event | Price | Change | Sq Ft Price |
|---|---|---|---|---|
| 01/18/2023 01/18/23 | Sold | $292,000 | -5.8% | $95 / Sq Ft |
| 12/16/2022 12/16/22 | Pending | -- | -- | -- |
| 11/11/2022 11/11/22 | For Sale | $310,000 | +49.8% | $101 / Sq Ft |
| 08/24/2017 08/24/17 | Sold | $207,000 | -1.4% | $77 / Sq Ft |
| 08/24/2017 08/24/17 | Pending | -- | -- | -- |
| 05/01/2017 05/01/17 | For Sale | $210,000 | -- | $78 / Sq Ft |
Tax History Compared to Growth
Tax History
| Year | Tax Paid | Tax Assessment Tax Assessment Total Assessment is a certain percentage of the fair market value that is determined by local assessors to be the total taxable value of land and additions on the property. | Land | Improvement |
|---|---|---|---|---|
| 2024 | $2,122 | $58,940 | $3,900 | $55,040 |
| 2023 | $1,032 | $28,658 | $1,950 | $26,708 |
| 2022 | $851 | $25,018 | $1,950 | $23,068 |
| 2021 | $747 | $22,132 | $1,950 | $20,182 |
| 2020 | $694 | $20,680 | $1,960 | $18,720 |
| 2019 | $1,492 | $40,060 | $3,900 | $36,160 |
| 2018 | $1,520 | $40,820 | $3,900 | $36,920 |
| 2017 | $736 | $20,240 | $1,960 | $18,280 |
| 2016 | $743 | $20,640 | $1,960 | $18,680 |
| 2015 | $681 | $20,306 | $2,800 | $17,506 |
| 2014 | $669 | $19,963 | $2,800 | $17,163 |
Agents Affiliated with this Home
-
Brad Baker
B
Seller's Agent in 2023
Brad Baker
Coldwell Banker / Kennon, Parker, Duncan & Davis
(615) 830-4353
258 Total Sales
-
Lakesha Brown
L
Buyer's Agent in 2023
Lakesha Brown
Normand Real Estate, LLC
(334) 614-8500
3 Total Sales
-
Bo Durham

Seller's Agent in 2017
Bo Durham
Durham Sears Real Estate
(706) 464-5621
282 Total Sales
-
Tanja Cady

Buyer's Agent in 2017
Tanja Cady
Keller Williams Realty River C
(706) 289-6380
252 Total Sales
Map
Source: Columbus Board of REALTORS® (GA)
MLS Number: 197192
APN: 17-06-23-00-000-001.357
