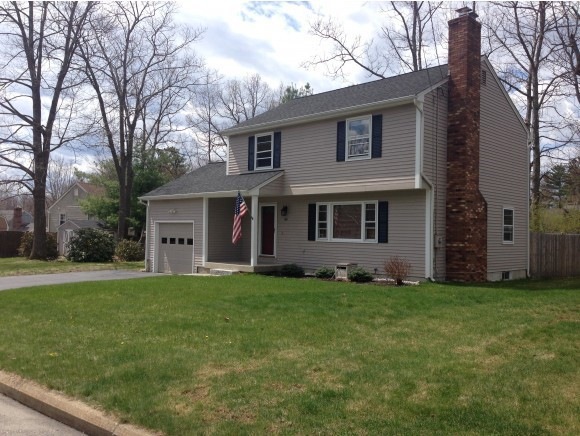
40 Renard St Manchester, NH 03109
Green Acres NeighborhoodEstimated Value: $493,000 - $512,000
Highlights
- Colonial Architecture
- Covered patio or porch
- Hot Water Heating System
- Wood Flooring
- Ceiling Fan
- 1 Car Garage
About This Home
As of June 2014Well maintained 3 bedroom 2 bathroom colonial with updated kitchen with granite countertops and SS appliances. Newly refinished hardwood floors throughout! Wood burning fireplace, fenced in back yard and finished space in LL. Won't last long come take a look!!
Last Agent to Sell the Property
RE/MAX Innovative Bayside License #065697 Listed on: 05/05/2014

Last Buyer's Agent
Lori Aurora
BHHS Verani Bedford License #011443
Home Details
Home Type
- Single Family
Est. Annual Taxes
- $4,615
Year Built
- Built in 1984
Lot Details
- 7,840 Sq Ft Lot
- Property is Fully Fenced
- Level Lot
Parking
- 1 Car Garage
Home Design
- Colonial Architecture
- Concrete Foundation
- Shingle Roof
- Vinyl Siding
- Radon Mitigation System
Interior Spaces
- 2-Story Property
- Ceiling Fan
- Wood Burning Fireplace
- Dining Area
- Scuttle Attic Hole
Kitchen
- Electric Range
- Microwave
- Dishwasher
Flooring
- Wood
- Tile
Bedrooms and Bathrooms
- 3 Bedrooms
Partially Finished Basement
- Walk-Up Access
- Basement Storage
Outdoor Features
- Covered patio or porch
Schools
- Green Acres Elementary School
- Mclaughlin Middle School
- Manchester Memorial High Sch
Utilities
- Hot Water Heating System
- Heating System Uses Oil
- 200+ Amp Service
Ownership History
Purchase Details
Home Financials for this Owner
Home Financials are based on the most recent Mortgage that was taken out on this home.Purchase Details
Purchase Details
Purchase Details
Home Financials for this Owner
Home Financials are based on the most recent Mortgage that was taken out on this home.Purchase Details
Similar Homes in Manchester, NH
Home Values in the Area
Average Home Value in this Area
Purchase History
| Date | Buyer | Sale Price | Title Company |
|---|---|---|---|
| Tran Taun A | -- | -- | |
| Tran Taun A | -- | -- | |
| Tran Tuan A | $248,000 | -- | |
| Tran Tuan A | $248,000 | -- | |
| Stone Financing Llc | $248,000 | -- | |
| Stone Financing Llc | $248,000 | -- | |
| Brown Paul W | $262,500 | -- | |
| Brown Paul W | $262,500 | -- | |
| Savoie Mark G | $134,900 | -- | |
| Savoie Mark G | $134,900 | -- |
Mortgage History
| Date | Status | Borrower | Loan Amount |
|---|---|---|---|
| Previous Owner | Savoie Mark G | $243,797 | |
| Previous Owner | Savoie Mark G | $249,375 |
Property History
| Date | Event | Price | Change | Sq Ft Price |
|---|---|---|---|---|
| 06/30/2014 06/30/14 | Sold | $248,000 | 0.0% | $114 / Sq Ft |
| 05/14/2014 05/14/14 | Pending | -- | -- | -- |
| 05/05/2014 05/05/14 | For Sale | $248,000 | -- | $114 / Sq Ft |
Tax History Compared to Growth
Tax History
| Year | Tax Paid | Tax Assessment Tax Assessment Total Assessment is a certain percentage of the fair market value that is determined by local assessors to be the total taxable value of land and additions on the property. | Land | Improvement |
|---|---|---|---|---|
| 2023 | $6,094 | $323,100 | $103,100 | $220,000 |
| 2022 | $5,893 | $323,100 | $103,100 | $220,000 |
| 2021 | $5,712 | $323,100 | $103,100 | $220,000 |
| 2020 | $5,590 | $226,700 | $71,100 | $155,600 |
| 2019 | $5,513 | $226,700 | $71,100 | $155,600 |
| 2018 | $5,368 | $226,700 | $71,100 | $155,600 |
| 2017 | $5,287 | $226,700 | $71,100 | $155,600 |
| 2016 | $5,246 | $226,700 | $71,100 | $155,600 |
| 2015 | $5,185 | $221,200 | $65,800 | $155,400 |
| 2014 | $5,198 | $221,200 | $65,800 | $155,400 |
| 2013 | $5,015 | $221,200 | $65,800 | $155,400 |
Agents Affiliated with this Home
-
Denise Denver

Seller's Agent in 2014
Denise Denver
RE/MAX Innovative Bayside
(603) 548-6672
73 Total Sales
-
L
Buyer's Agent in 2014
Lori Aurora
BHHS Verani Bedford
Map
Source: PrimeMLS
MLS Number: 4353042
APN: MNCH-000716C-000000-000031
- 36 Cranwell Dr
- 292 Pinebrook Place
- 171 Knowlton St
- 23 Revere Ave
- 125 Orchard Ave
- 26 Eastwood Way
- 168 Waverly St
- 82 S Jewett St
- 1048 Hayward St
- 122 Jewett St
- 46 Brooklyn Ave
- 952 Somerville St
- 373 S Mammoth Rd
- 51 Rand St
- 176 Cypress St
- 36 Simone St
- 15 Brad Ct
- 846 Howe St
- 205 Circle Rd Unit 2
- 206 Villa St
