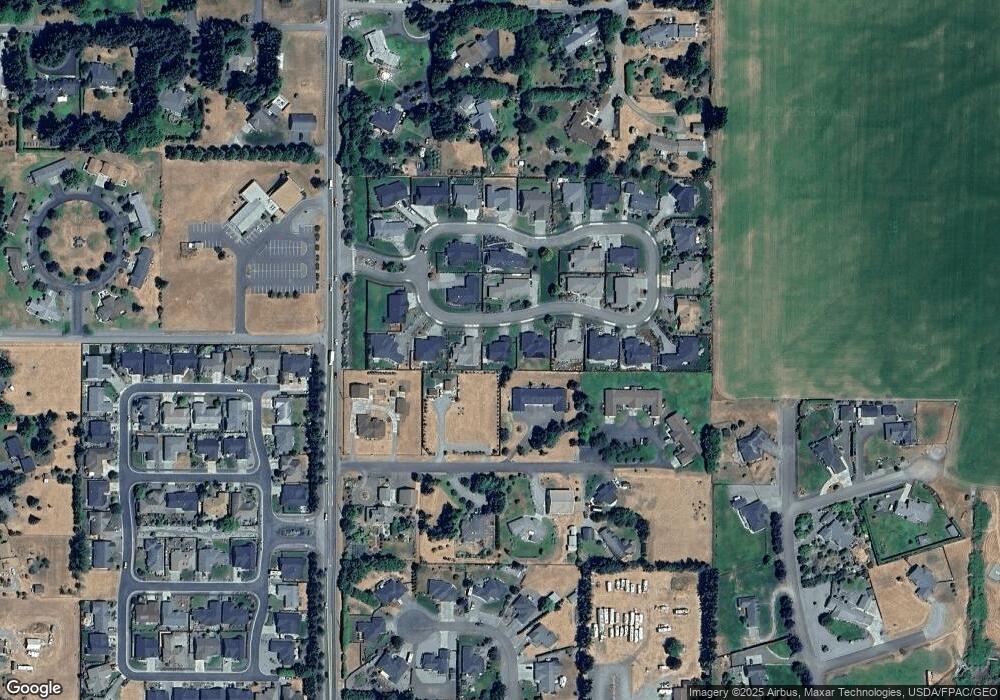40 Royal Loop Sequim, WA 98382
Estimated Value: $791,000
3
Beds
2
Baths
1,685
Sq Ft
$469/Sq Ft
Est. Value
About This Home
This home is located at 40 Royal Loop, Sequim, WA 98382 and is currently estimated at $791,000, approximately $469 per square foot. 40 Royal Loop is a home with nearby schools including Helen Haller Elementary School, Sequim Middle School, and Sequim Senior High School.
Create a Home Valuation Report for This Property
The Home Valuation Report is an in-depth analysis detailing your home's value as well as a comparison with similar homes in the area
Tax History
| Year | Tax Paid | Tax Assessment Tax Assessment Total Assessment is a certain percentage of the fair market value that is determined by local assessors to be the total taxable value of land and additions on the property. | Land | Improvement |
|---|---|---|---|---|
| 2025 | $4,581 | $661,410 | $147,000 | $514,410 |
| 2023 | $4,581 | $606,233 | $127,000 | $479,233 |
| 2022 | $4,468 | $589,233 | $110,000 | $479,233 |
| 2021 | $4,129 | $439,877 | $70,000 | $369,877 |
| 2020 | $4,199 | $439,877 | $70,000 | $369,877 |
| 2018 | $3,427 | $371,591 | $65,000 | $306,591 |
| 2017 | $509 | $65,000 | $65,000 | $0 |
| 2016 | $640 | $65,000 | $65,000 | $0 |
| 2015 | $509 | $65,000 | $65,000 | $0 |
| 2013 | $509 | $44,030 | $44,030 | $0 |
| 2012 | $509 | $50,320 | $50,320 | $0 |
Source: Public Records
Map
Nearby Homes
- 881 N Iris Ave
- 894 N Iris Ave
- 151 Duke Dr
- 896 N Rock Rose Ave
- 886 N Rock Rose Ave
- 876 N Rock Rose Ave
- 181 Sunland Dr
- 270 E Camelia St
- 126 Leslie Ln
- 500 Evergreen Farm Way
- 192 Sunset Place
- 213 Sunset Place
- 1023 N Littlejohn Way
- 136 Sunset Place
- 924 N Woolsey Ct
- 290 Foursome Dr
- 841 N Oxford Way
- 1014 N Minstrel Rd
- 844 N Canterbury Ct
- 833 N Canterbury Ct
- 30 Royal Loop
- 28 Royal Loop
- 26 Royal Loop
- 50 Royal Loop
- Lot 29 Royal Loop
- Lot 25 Royal Loop
- Lot 19 Royal Loop
- Lot 17 Royal Loop
- Lot 7 Royal Loop
- Lot 15 Royal Loop
- Lot 31 Royal Loop
- Lot 5 Royal Loop
- Lot 23 Royal Loop
- Lot 27 Royal Loop
- Lot 1 Royal Loop
- 24 Royal Loop
- 41 Royal Loop
- 7 Royal Loop
- 60 Royal Loop
- 20 Royal Loop
