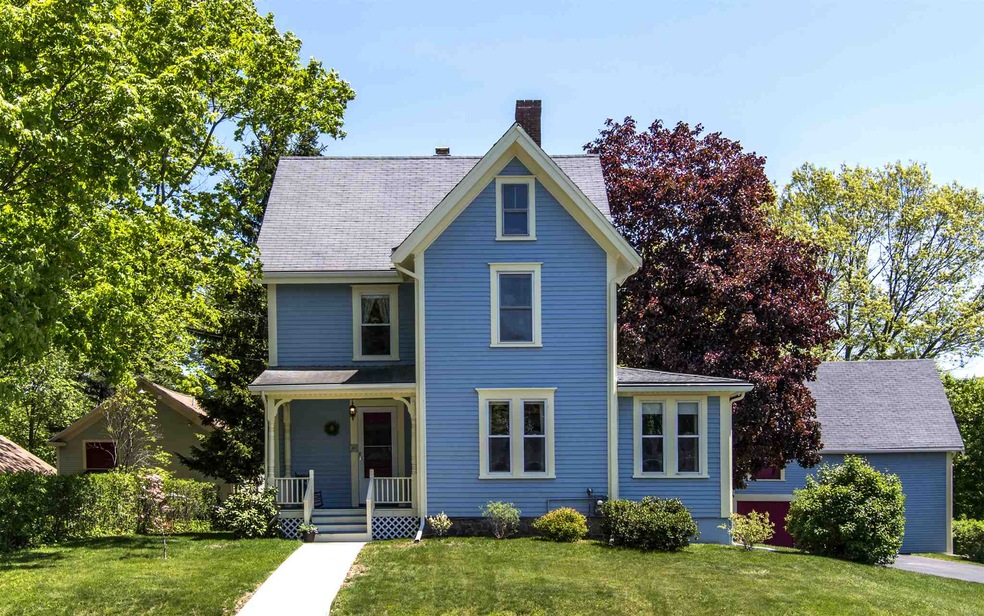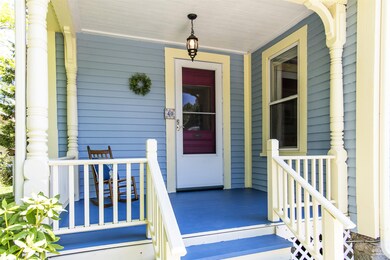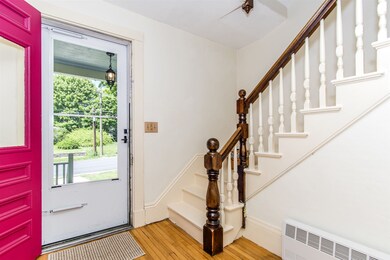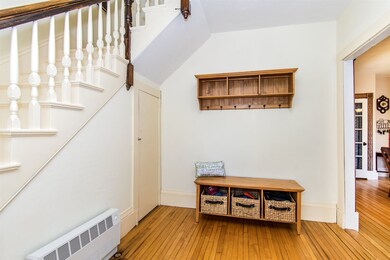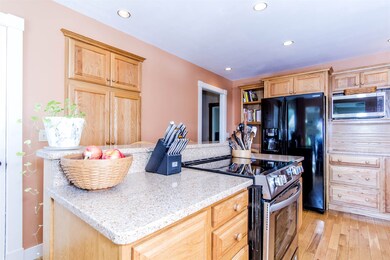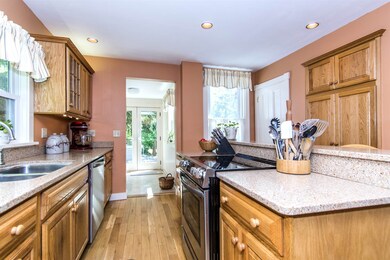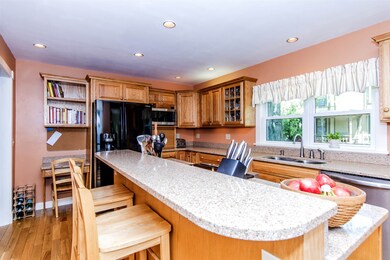
Estimated Value: $653,000 - $681,621
Highlights
- Barn
- Deck
- New Englander Architecture
- 0.77 Acre Lot
- Wood Flooring
- 3-minute walk to Woodman Park Tennis Courts
About This Home
As of July 2020Welcome to 40 Rutland Street! Located in the quintessential historic district with sidewalks leading to all that downtown Dover has to offer. This classic 1888 New Englander displays the character and charm of yesteryear with high ceilings, period woodwork, beautifully refinished wood flooring and beautiful natural lighting. It shows great pride in ownership with new amenities and updates throughout. Whether you enter from the quaint front foyer, side entrance from driveway or back entrance from the deck to the kitchen, you will embrace the charm immediately. First floor offers a cozy living room, spacious dining room, a great kitchen and island, a quarter bath and an inviting sun-porch to enjoy with family and friends. Second floor has two bright and spacious bedrooms, full bath and a large walk in closet. The finished third floor is currently used as a large bedroom and sitting area but can easily be used as an office, rec room and or playroom. Owners have enjoyed the home for over 30 years and have meticulously maintained it inside and out. Gain peace of mind with newer windows, updated electrical, a Buderus boiler and natural gas . Home sits on a private ¾ acre lot with plenty of room to play, garden or entertain. Enjoy the bonus of a 20 x 30 barn with electricity and full second floor loft- great for a workshop, hobbies, storage and more. Superb location, walking distance to downtown, parks, restaurants, coffee shops and an easy commute.
Last Listed By
The Aland Realty Group Brokerage Phone: 800-450-7784 License #060057 Listed on: 05/28/2020

Home Details
Home Type
- Single Family
Est. Annual Taxes
- $8,492
Year Built
- Built in 1888
Lot Details
- 0.77 Acre Lot
- Landscaped
- Level Lot
- Garden
- Property is zoned HR
Parking
- Paved Parking
Home Design
- New Englander Architecture
- Stone Foundation
- Wood Frame Construction
- Shingle Roof
- Clap Board Siding
Interior Spaces
- 2.5-Story Property
Kitchen
- Electric Range
- Dishwasher
- Kitchen Island
Flooring
- Wood
- Tile
Bedrooms and Bathrooms
- 3 Bedrooms
Unfinished Basement
- Basement Fills Entire Space Under The House
- Connecting Stairway
- Interior Basement Entry
- Basement Storage
Schools
- Woodman Park Elementary School
- Dover Middle School
- Dover High School
Utilities
- Baseboard Heating
- Hot Water Heating System
- Heating System Uses Natural Gas
- 200+ Amp Service
- Gas Available
- Natural Gas Water Heater
- High Speed Internet
Additional Features
- Deck
- Barn
Listing and Financial Details
- Tax Block 135
- 25% Total Tax Rate
Ownership History
Purchase Details
Home Financials for this Owner
Home Financials are based on the most recent Mortgage that was taken out on this home.Purchase Details
Similar Homes in the area
Home Values in the Area
Average Home Value in this Area
Purchase History
| Date | Buyer | Sale Price | Title Company |
|---|---|---|---|
| Davis Emerson P | $429,933 | None Available | |
| Santangelo Judith | $125,000 | -- |
Mortgage History
| Date | Status | Borrower | Loan Amount |
|---|---|---|---|
| Open | Davis Emerson P | $180,000 | |
| Previous Owner | Noiles Raymond E | $100,000 | |
| Previous Owner | Santangelo Judith | $10,000 |
Property History
| Date | Event | Price | Change | Sq Ft Price |
|---|---|---|---|---|
| 07/14/2020 07/14/20 | Sold | $429,900 | 0.0% | $187 / Sq Ft |
| 05/31/2020 05/31/20 | Pending | -- | -- | -- |
| 05/28/2020 05/28/20 | For Sale | $429,900 | -- | $187 / Sq Ft |
Tax History Compared to Growth
Tax History
| Year | Tax Paid | Tax Assessment Tax Assessment Total Assessment is a certain percentage of the fair market value that is determined by local assessors to be the total taxable value of land and additions on the property. | Land | Improvement |
|---|---|---|---|---|
| 2024 | $11,314 | $622,700 | $198,100 | $424,600 |
| 2023 | $10,147 | $542,600 | $169,800 | $372,800 |
| 2022 | $9,847 | $496,300 | $160,400 | $335,900 |
| 2021 | $9,813 | $452,200 | $160,400 | $291,800 |
| 2020 | $9,580 | $385,500 | $146,200 | $239,300 |
| 2019 | $8,492 | $337,100 | $132,100 | $205,000 |
| 2018 | $7,880 | $316,200 | $117,900 | $198,300 |
| 2017 | $7,298 | $282,100 | $89,600 | $192,500 |
| 2016 | $6,778 | $257,800 | $76,400 | $181,400 |
| 2015 | $6,618 | $248,700 | $71,600 | $177,100 |
| 2014 | $6,469 | $248,700 | $71,600 | $177,100 |
| 2011 | $6,340 | $252,400 | $89,500 | $162,900 |
Agents Affiliated with this Home
-
Madeleine Rozumek

Seller's Agent in 2020
Madeleine Rozumek
The Aland Realty Group
(603) 494-1838
1 in this area
50 Total Sales
Map
Source: PrimeMLS
MLS Number: 4807508
APN: DOVR-012135
- Lot 3 Emerson Ridge Unit 3
- 57 Rutland St
- 2 Hamilton St
- 32 Lenox Dr Unit D
- 37 Lenox Dr Unit B
- 29 Lenox Dr Unit B
- 30 Lenox Dr Unit D
- 31 Lenox Dr Unit B
- 35 Lenox Dr Unit B
- 204 Silver St
- 20 Belknap St Unit 24
- 181 Central Ave
- 20-22 Kirkland St
- 9 Hartswood Rd
- 33 Little Bay Dr
- 21 Little Bay Dr
- 0 Hemlock Rd
- 34 Cataract Ave
- 11-2 Porch Light Dr Unit 2
- 93 Henry Law Ave Unit 21
