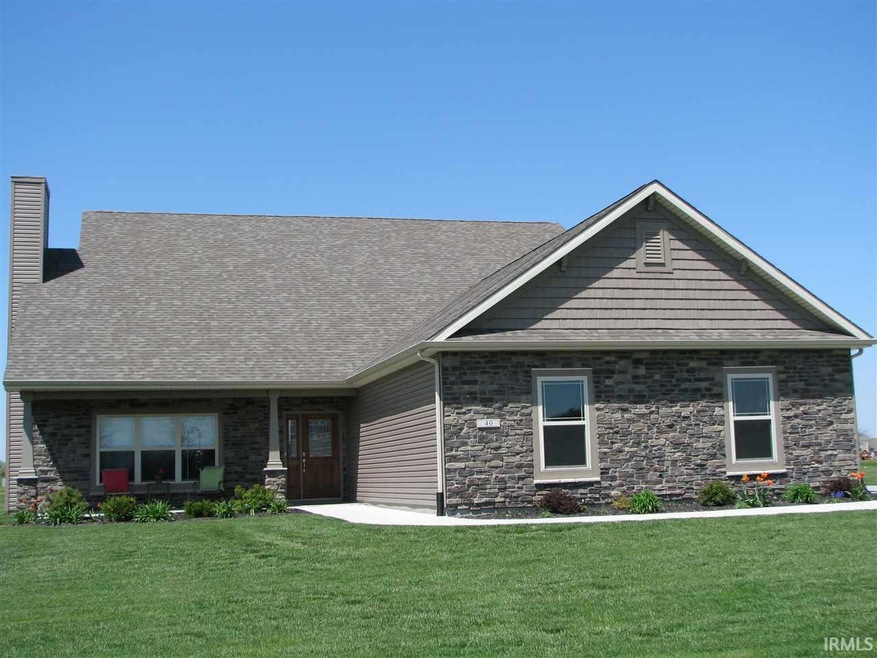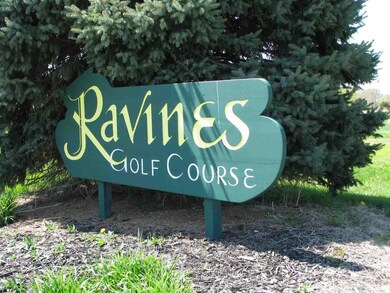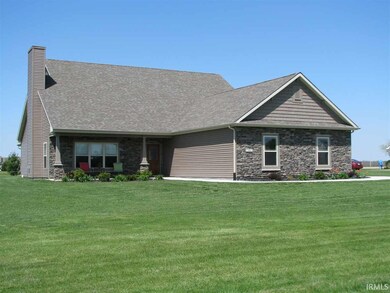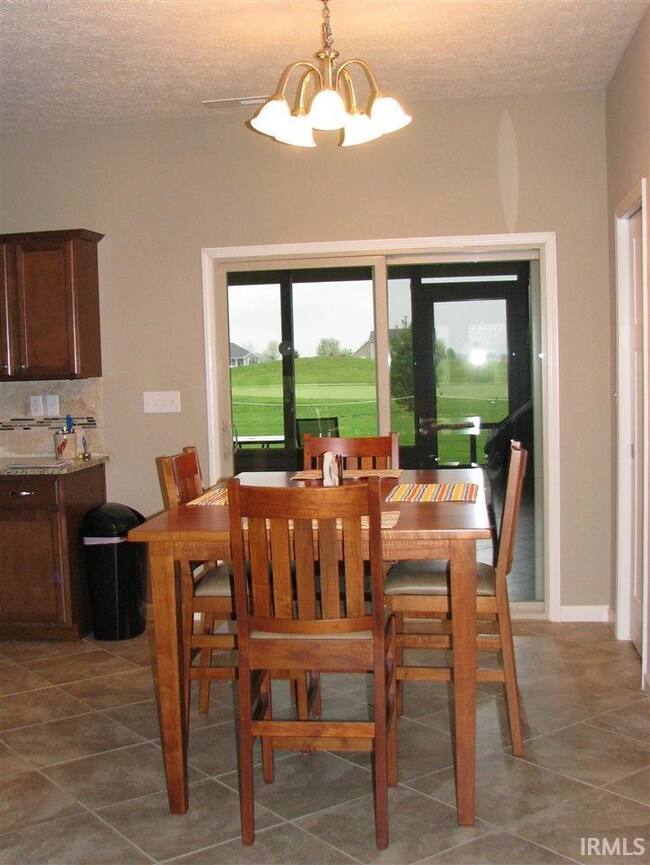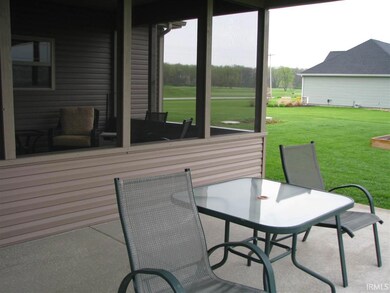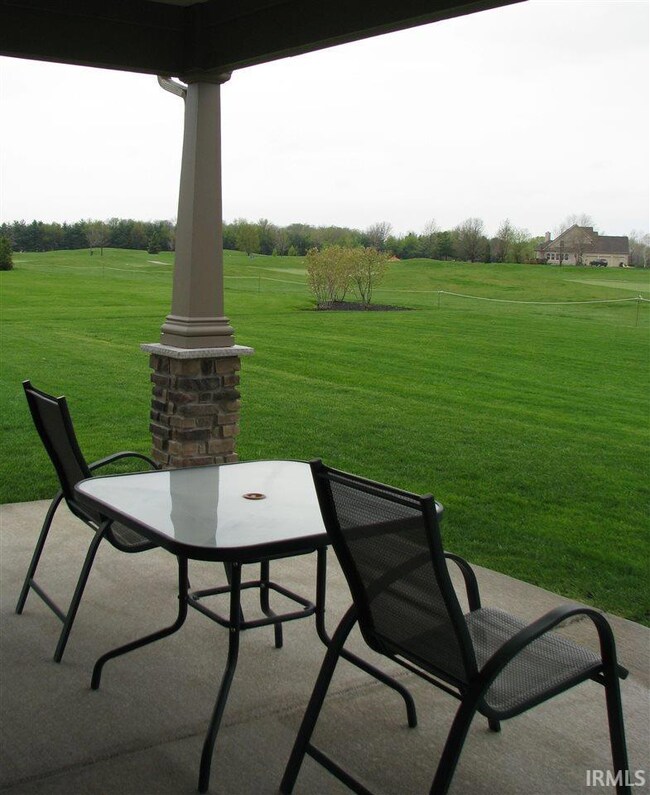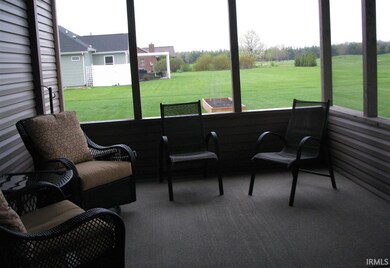
40 S 875 W West Lafayette, IN 47906
Highlights
- Golf Course View
- 3 Car Attached Garage
- Forced Air Heating and Cooling System
- Contemporary Architecture
- Energy-Efficient Appliances
- Ceiling Fan
About This Home
As of May 2020Beautiful craftsman style ranch on the Ravines golf. This 4 bedroom 2.5 bath home sits on over 3/4 AC level lot with front and rear views of the golf course. Large family kitchen with island, stainless appliances, breakfast bar and gas stove. Gorgeous granite counters, tile backsplash, ceramic flooring, and under/above cabinet lighting. Vaulted ceiling in family room with gas fire place and custom window treatments. Huge master suite with tiled shower , soaker tub and extra large walk in closet. Another bed/office and 1/2 bath downstairs. Large 3 car garage with attic access, ideal for storage. Private well, buried LP tank, wired for internet and direct TV. Country living with easy commute to Purdue and Lafayette. This is a must see home! There are no HOA fees !
Home Details
Home Type
- Single Family
Est. Annual Taxes
- $1,280
Year Built
- Built in 2013
Lot Details
- 0.78 Acre Lot
- Lot Dimensions are 170x200
- Level Lot
Parking
- 3 Car Attached Garage
Home Design
- Contemporary Architecture
- Slab Foundation
- Stone Exterior Construction
- Cedar
- Vinyl Construction Material
Interior Spaces
- 2,574 Sq Ft Home
- 2-Story Property
- Ceiling Fan
- Insulated Doors
- Living Room with Fireplace
- Golf Course Views
- Pull Down Stairs to Attic
Bedrooms and Bathrooms
- 4 Bedrooms
Eco-Friendly Details
- Energy-Efficient Appliances
- Energy-Efficient Lighting
Schools
- Otterbein Elementary School
- Benton Central Middle School
- Benton Central High School
Utilities
- Forced Air Heating and Cooling System
- Propane
- Private Water Source
- Septic System
Listing and Financial Details
- Assessor Parcel Number 79-05-26-102-004.000-014
Ownership History
Purchase Details
Home Financials for this Owner
Home Financials are based on the most recent Mortgage that was taken out on this home.Purchase Details
Home Financials for this Owner
Home Financials are based on the most recent Mortgage that was taken out on this home.Purchase Details
Purchase Details
Purchase Details
Home Financials for this Owner
Home Financials are based on the most recent Mortgage that was taken out on this home.Purchase Details
Similar Homes in West Lafayette, IN
Home Values in the Area
Average Home Value in this Area
Purchase History
| Date | Type | Sale Price | Title Company |
|---|---|---|---|
| Warranty Deed | -- | None Available | |
| Warranty Deed | -- | -- | |
| Quit Claim Deed | -- | -- | |
| Warranty Deed | -- | -- | |
| Warranty Deed | -- | -- | |
| Warranty Deed | -- | -- |
Mortgage History
| Date | Status | Loan Amount | Loan Type |
|---|---|---|---|
| Open | $84,830 | New Conventional | |
| Previous Owner | $259,900 | VA | |
| Previous Owner | $256,500 | New Conventional |
Property History
| Date | Event | Price | Change | Sq Ft Price |
|---|---|---|---|---|
| 05/22/2020 05/22/20 | Sold | $284,830 | -4.4% | $111 / Sq Ft |
| 04/02/2020 04/02/20 | For Sale | $297,900 | +4.6% | $117 / Sq Ft |
| 03/23/2020 03/23/20 | Off Market | $284,830 | -- | -- |
| 03/04/2020 03/04/20 | For Sale | $297,900 | +10.3% | $117 / Sq Ft |
| 07/15/2015 07/15/15 | Sold | $270,000 | -1.8% | $105 / Sq Ft |
| 05/25/2015 05/25/15 | Pending | -- | -- | -- |
| 05/13/2015 05/13/15 | For Sale | $274,900 | +5.8% | $107 / Sq Ft |
| 06/28/2013 06/28/13 | Sold | $259,900 | 0.0% | $102 / Sq Ft |
| 05/14/2013 05/14/13 | Pending | -- | -- | -- |
| 04/08/2013 04/08/13 | For Sale | $259,900 | -- | $102 / Sq Ft |
Tax History Compared to Growth
Tax History
| Year | Tax Paid | Tax Assessment Tax Assessment Total Assessment is a certain percentage of the fair market value that is determined by local assessors to be the total taxable value of land and additions on the property. | Land | Improvement |
|---|---|---|---|---|
| 2024 | $2,753 | $404,800 | $36,000 | $368,800 |
| 2023 | $2,604 | $378,400 | $36,000 | $342,400 |
| 2022 | $2,543 | $339,300 | $36,000 | $303,300 |
| 2021 | $2,086 | $289,900 | $36,000 | $253,900 |
| 2020 | $1,777 | $280,900 | $36,000 | $244,900 |
| 2019 | $1,425 | $272,100 | $36,000 | $236,100 |
| 2018 | $1,423 | $267,100 | $28,500 | $238,600 |
| 2017 | $1,363 | $262,100 | $28,500 | $233,600 |
| 2016 | $1,323 | $264,500 | $28,500 | $236,000 |
| 2014 | $1,014 | $253,200 | $28,500 | $224,700 |
| 2013 | $75 | $28,500 | $28,500 | $0 |
Agents Affiliated with this Home
-
B
Seller's Agent in 2020
Brian Waters
Mentor Listing Realty, Inc.
(214) 924-0450
102 Total Sales
-
C
Buyer's Agent in 2020
Catherine Johnston
Raeco Realty
-

Seller's Agent in 2015
Matt Akers
Rainbow Realty
(765) 585-0439
96 Total Sales
-

Buyer's Agent in 2015
Robyn Bower
The Real Estate Agency
(765) 337-3960
216 Total Sales
-

Seller's Agent in 2013
Becky Johnson
RE/MAX
(765) 250-7076
191 Total Sales
Map
Source: Indiana Regional MLS
MLS Number: 201521541
APN: 79-05-26-102-004.000-014
- 580 Grey Goose Ln
- 1724 Bent Tree Trail
- 2743 N 925 W
- 2440 N 650 W
- 106 Timbercrest Rd
- 2805 Lillybrooke Way
- 111 N 500 W
- 7132 W 350 N
- 10240 E 975 N Unit 38
- 10240 E 975 N Unit 37
- 10240 E 975 N Unit 36
- 10240 E 975 N Unit 35
- 10240 E 975 N Unit 34
- 10240 E 975 N Unit 30
- 10240 E 975 N Unit 31
- 10240 E 975 N Unit 23
- 10240 E 975 N Unit 21
- 10240 E 975 N Unit 20
- 10240 E 975 N Unit 5
- 4213 Division Rd
