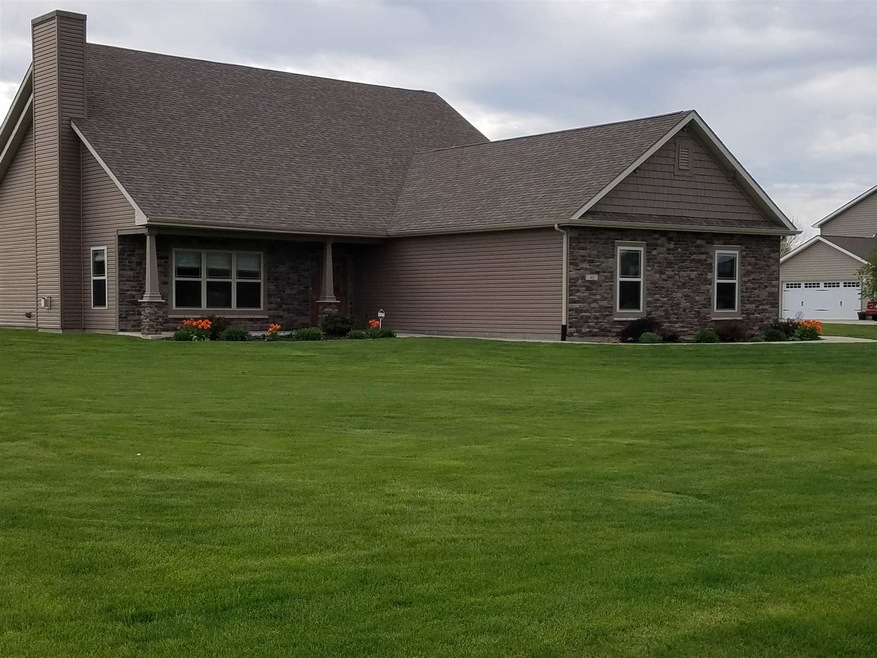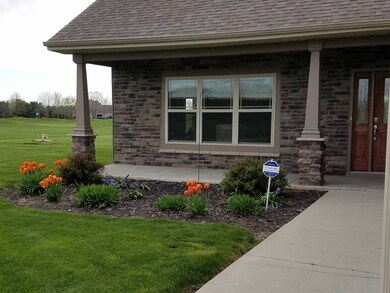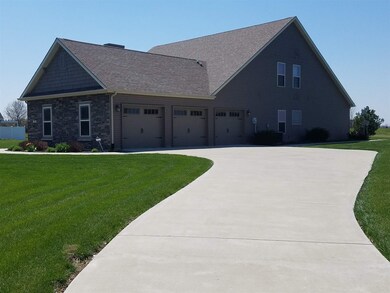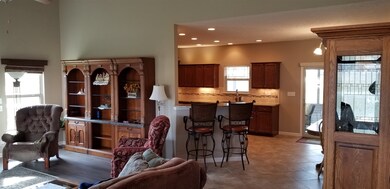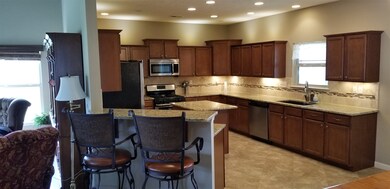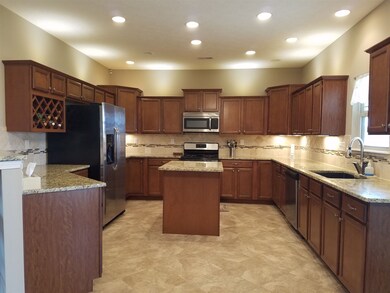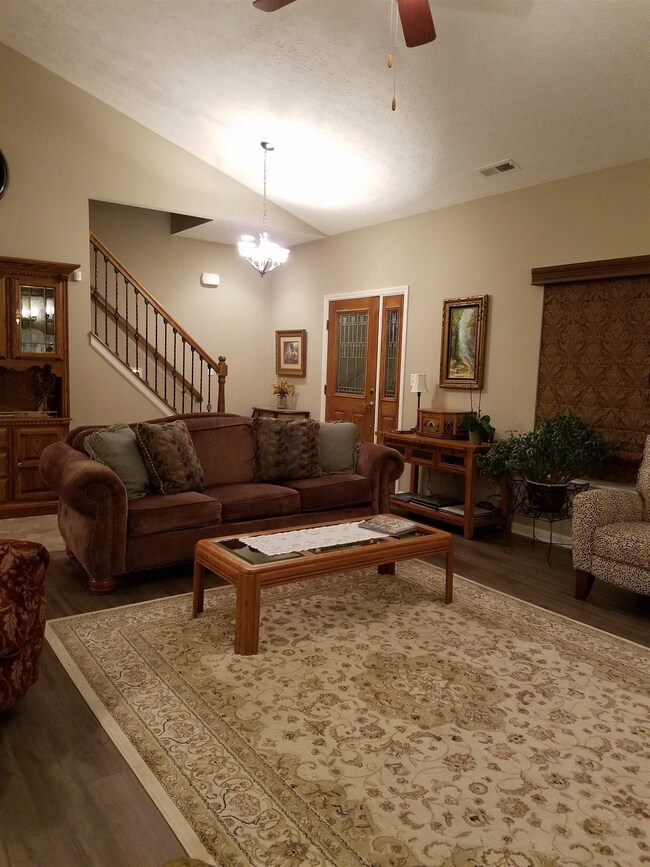
40 S 875 W West Lafayette, IN 47906
Highlights
- Primary Bedroom Suite
- Contemporary Architecture
- 1 Fireplace
- Golf Course View
- Vaulted Ceiling
- Screened Porch
About This Home
As of May 2020Enjoy beautiful golf course living with NO HOA FEES! Huge kitchen with stainless steel appliances, gas stove, built in microwave, tons of storage, and granite counters. Main floor master with ensuite including separate shower, large, deep garden tub and private water closet. Master also has a generous walk in closet and access to the screened back porch. Main floor also includes a second bedroom (currently used as an office) a half bath, laundry and a lovely family room with vaulted ceiling and gas fireplace. Tile and beautiful new wood laminate throughout the main floor. Ceilings are 10 feet plus trayed ceiling in Master. Ceiling fans in all bedrooms and family room. Second floor includes a reading/study nook, a full bath and two large bedrooms. Side load, oversized three car garage with floored attic for storage. Covered patio with gas hookup for grill extends beyond the screened porch area. SimpliSafe Home Security system included. The golf course views are lovely year round and the drive to Purdue is only about 10 minutes. ** Parents have an option to choose Tippecanoe county schools. They have to carpool or drive their students instead of them being bused. **
Last Buyer's Agent
Catherine Johnston
Raeco Realty
Home Details
Home Type
- Single Family
Est. Annual Taxes
- $1,423
Year Built
- Built in 2013
Lot Details
- 0.78 Acre Lot
- Lot Dimensions are 170x200
- Level Lot
Parking
- 3 Car Attached Garage
Home Design
- Contemporary Architecture
- Slab Foundation
- Stone Exterior Construction
- Vinyl Construction Material
Interior Spaces
- 2,557 Sq Ft Home
- 1.5-Story Property
- Vaulted Ceiling
- 1 Fireplace
- Screened Porch
- Golf Course Views
- Laundry on main level
Flooring
- Carpet
- Laminate
- Tile
Bedrooms and Bathrooms
- 4 Bedrooms
- Primary Bedroom Suite
- Garden Bath
Schools
- Otterbein Elementary School
- Benton Central Middle School
- Benton Central High School
Utilities
- Forced Air Heating and Cooling System
- Propane
- Private Company Owned Well
- Well
- Septic System
Community Details
- The Ravines Subdivision
Listing and Financial Details
- Assessor Parcel Number 79-05-26-102-004.000-014
Ownership History
Purchase Details
Home Financials for this Owner
Home Financials are based on the most recent Mortgage that was taken out on this home.Purchase Details
Home Financials for this Owner
Home Financials are based on the most recent Mortgage that was taken out on this home.Purchase Details
Purchase Details
Purchase Details
Home Financials for this Owner
Home Financials are based on the most recent Mortgage that was taken out on this home.Purchase Details
Similar Homes in West Lafayette, IN
Home Values in the Area
Average Home Value in this Area
Purchase History
| Date | Type | Sale Price | Title Company |
|---|---|---|---|
| Warranty Deed | -- | None Available | |
| Warranty Deed | -- | -- | |
| Quit Claim Deed | -- | -- | |
| Warranty Deed | -- | -- | |
| Warranty Deed | -- | -- | |
| Warranty Deed | -- | -- |
Mortgage History
| Date | Status | Loan Amount | Loan Type |
|---|---|---|---|
| Open | $84,830 | New Conventional | |
| Previous Owner | $259,900 | VA | |
| Previous Owner | $256,500 | New Conventional |
Property History
| Date | Event | Price | Change | Sq Ft Price |
|---|---|---|---|---|
| 05/22/2020 05/22/20 | Sold | $284,830 | -4.4% | $111 / Sq Ft |
| 04/02/2020 04/02/20 | For Sale | $297,900 | +4.6% | $117 / Sq Ft |
| 03/23/2020 03/23/20 | Off Market | $284,830 | -- | -- |
| 03/04/2020 03/04/20 | For Sale | $297,900 | +10.3% | $117 / Sq Ft |
| 07/15/2015 07/15/15 | Sold | $270,000 | -1.8% | $105 / Sq Ft |
| 05/25/2015 05/25/15 | Pending | -- | -- | -- |
| 05/13/2015 05/13/15 | For Sale | $274,900 | +5.8% | $107 / Sq Ft |
| 06/28/2013 06/28/13 | Sold | $259,900 | 0.0% | $102 / Sq Ft |
| 05/14/2013 05/14/13 | Pending | -- | -- | -- |
| 04/08/2013 04/08/13 | For Sale | $259,900 | -- | $102 / Sq Ft |
Tax History Compared to Growth
Tax History
| Year | Tax Paid | Tax Assessment Tax Assessment Total Assessment is a certain percentage of the fair market value that is determined by local assessors to be the total taxable value of land and additions on the property. | Land | Improvement |
|---|---|---|---|---|
| 2024 | $2,753 | $404,800 | $36,000 | $368,800 |
| 2023 | $2,604 | $378,400 | $36,000 | $342,400 |
| 2022 | $2,543 | $339,300 | $36,000 | $303,300 |
| 2021 | $2,086 | $289,900 | $36,000 | $253,900 |
| 2020 | $1,777 | $280,900 | $36,000 | $244,900 |
| 2019 | $1,425 | $272,100 | $36,000 | $236,100 |
| 2018 | $1,423 | $267,100 | $28,500 | $238,600 |
| 2017 | $1,363 | $262,100 | $28,500 | $233,600 |
| 2016 | $1,323 | $264,500 | $28,500 | $236,000 |
| 2014 | $1,014 | $253,200 | $28,500 | $224,700 |
| 2013 | $75 | $28,500 | $28,500 | $0 |
Agents Affiliated with this Home
-
Brian Waters
B
Seller's Agent in 2020
Brian Waters
Mentor Listing Realty, Inc.
(214) 924-0450
103 Total Sales
-
C
Buyer's Agent in 2020
Catherine Johnston
Raeco Realty
-
Matt Akers

Seller's Agent in 2015
Matt Akers
Rainbow Realty
(765) 585-0439
97 Total Sales
-
Robyn Bower

Buyer's Agent in 2015
Robyn Bower
The Real Estate Agency
(765) 337-3960
217 Total Sales
-
Becky Johnson

Seller's Agent in 2013
Becky Johnson
RE/MAX
(765) 250-7076
196 Total Sales
Map
Source: Indiana Regional MLS
MLS Number: 202007888
APN: 79-05-26-102-004.000-014
- 580 Grey Goose Ln
- 1724 Bent Tree Trail
- 2743 N 925 W
- 106 Timbercrest Rd
- 2805 Lillybrooke Way
- 510 N 500 W
- 111 N 500 W
- 7132 W 350 N
- 10240 E 975 N Unit 38
- 10240 E 975 N Unit 37
- 10240 E 975 N Unit 36
- 10240 E 975 N Unit 35
- 10240 E 975 N Unit 34
- 10240 E 975 N Unit 30
- 10240 E 975 N Unit 31
- 10240 E 975 N Unit 23
- 10240 E 975 N Unit 21
- 10240 E 975 N Unit 20
- 10240 E 975 N Unit 5
- 4072 Westmoreland Dr
