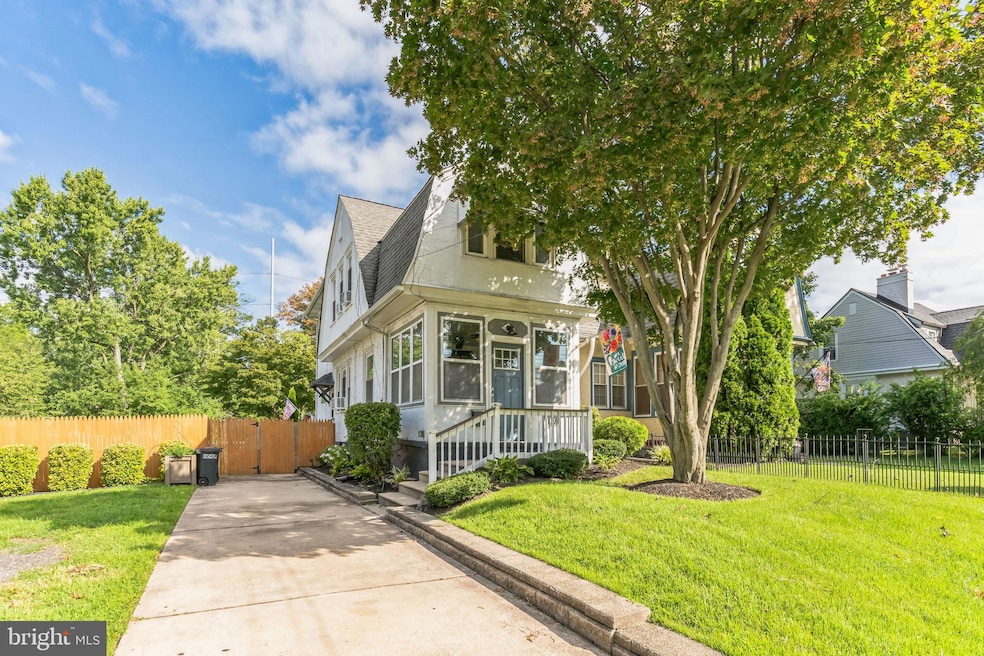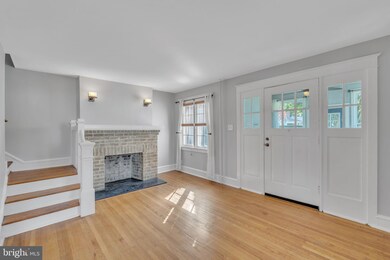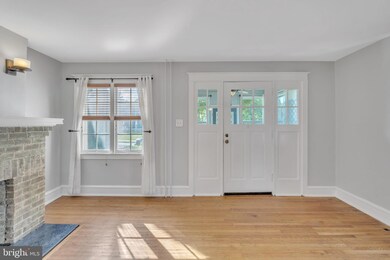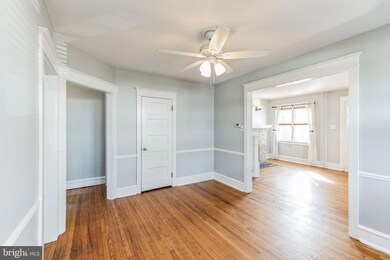
40 S Llanwellyn Ave Glenolden, PA 19036
Highlights
- Above Ground Pool
- Wood Flooring
- Sun or Florida Room
- Colonial Architecture
- Bonus Room
- 4-minute walk to Glenolden Park
About This Home
As of October 2024Absolutely One of Delco’s Finest & Best Values! Incredible opportunity in the heart of desirable Interboro School District located in Glenolden Boro. This stylish 3-bed, 1.5-bath large twin home, is charming from top to bottom. The attention to detail and fresh vibe makes this a must-see. Pull into the private driveway and stroll up the sidewalk to the adorable 3-Season Room. First Floor: Step inside to find natural oak plank flooring flowing throughout the open floor plan. The spacious living and dining area leads to the bright kitchen that boasts a tasteful mix of old with the original built in cabinets and new with white, soft-close cabinets, granite countertops, and glass tile backsplash. Bonus room would be great for a micro-office or extra storage. Off the kitchen you step out to the stained deck overlooking the large backyard. And what a backyard! Lots of space to entertain, spots for shade and sun, a fantastic, fun above-ground swimming pool, and a play structure that is included. PVC Privacy fencing surrounds the back yard oasis. Back inside the basement offers space and functionality including a laundry room, powder room, storage room, utility & work room, plus a finished living space and play area. Second Floor: Upstairs you'll find a large master bedroom with three separate closets, dark stained hardwood floors, and a nursery door adjoining the middle/second bedroom. The second bedroom is very spacious as well, has hardwood floors, and two separate closets. The third bedroom overlooks the back yard. The full bathroom offers high ceilings, a vanity with storage, and a classic tiled shower. You’re within walking distance to the playground, park, and library as well as walking distance to the Glenolden School and Glenolden Train Station. Glenolden Boro activities take place year-round at the park. Enjoy the 4th of July Fireworks from your backyard! Parades, Community Day, Easter egg Hunt, Movies in the Park, Santa's arrival at the library and many more events take place just up the street from this gorgeous home. Walking distance to The Fainting Goat, 39 North, and other amazing local hot spots! Quick access to 95 and 476, just minutes from PHL Airport.
Townhouse Details
Home Type
- Townhome
Est. Annual Taxes
- $5,868
Year Built
- Built in 1928
Lot Details
- 7,405 Sq Ft Lot
- Lot Dimensions are 50.00 x 150.00
- Privacy Fence
Home Design
- Semi-Detached or Twin Home
- Colonial Architecture
- Block Foundation
- Asphalt Roof
- Stucco
Interior Spaces
- 1,480 Sq Ft Home
- Property has 2.5 Levels
- Built-In Features
- Ceiling Fan
- Fireplace Mantel
- Living Room
- Dining Room
- Bonus Room
- Sun or Florida Room
- Wood Flooring
Kitchen
- Gas Oven or Range
- Dishwasher
Bedrooms and Bathrooms
- 3 Bedrooms
Laundry
- Electric Dryer
- Washer
Basement
- Basement Fills Entire Space Under The House
- Laundry in Basement
Parking
- Private Parking
- Driveway
Outdoor Features
- Above Ground Pool
- Shed
- Play Equipment
Schools
- Glenolden Elementary And Middle School
- Interboro Senior High School
Utilities
- Cooling System Mounted In Outer Wall Opening
- Window Unit Cooling System
- Hot Water Heating System
- 100 Amp Service
- Tankless Water Heater
Community Details
- No Home Owners Association
Listing and Financial Details
- Tax Lot 090-000
- Assessor Parcel Number 21-00-01259-00
Ownership History
Purchase Details
Home Financials for this Owner
Home Financials are based on the most recent Mortgage that was taken out on this home.Purchase Details
Home Financials for this Owner
Home Financials are based on the most recent Mortgage that was taken out on this home.Purchase Details
Home Financials for this Owner
Home Financials are based on the most recent Mortgage that was taken out on this home.Purchase Details
Home Financials for this Owner
Home Financials are based on the most recent Mortgage that was taken out on this home.Similar Homes in the area
Home Values in the Area
Average Home Value in this Area
Purchase History
| Date | Type | Sale Price | Title Company |
|---|---|---|---|
| Deed | $285,000 | None Listed On Document | |
| Deed | $205,000 | Southampton Abstract Inc | |
| Deed | $185,000 | None Available | |
| Deed | $94,500 | -- |
Mortgage History
| Date | Status | Loan Amount | Loan Type |
|---|---|---|---|
| Open | $228,000 | New Conventional | |
| Previous Owner | $49,115 | FHA | |
| Previous Owner | $201,286 | FHA | |
| Previous Owner | $146,800 | New Conventional | |
| Previous Owner | $148,000 | Purchase Money Mortgage | |
| Previous Owner | $89,750 | No Value Available |
Property History
| Date | Event | Price | Change | Sq Ft Price |
|---|---|---|---|---|
| 10/11/2024 10/11/24 | Sold | $285,000 | -5.0% | $193 / Sq Ft |
| 08/22/2024 08/22/24 | For Sale | $300,000 | +46.3% | $203 / Sq Ft |
| 08/20/2019 08/20/19 | Sold | $205,000 | +5.1% | $139 / Sq Ft |
| 06/09/2019 06/09/19 | Pending | -- | -- | -- |
| 06/07/2019 06/07/19 | For Sale | $195,000 | -- | $132 / Sq Ft |
Tax History Compared to Growth
Tax History
| Year | Tax Paid | Tax Assessment Tax Assessment Total Assessment is a certain percentage of the fair market value that is determined by local assessors to be the total taxable value of land and additions on the property. | Land | Improvement |
|---|---|---|---|---|
| 2024 | $5,869 | $163,660 | $59,890 | $103,770 |
| 2023 | $5,742 | $163,660 | $59,890 | $103,770 |
| 2022 | $5,648 | $163,660 | $59,890 | $103,770 |
| 2021 | $7,968 | $163,660 | $59,890 | $103,770 |
| 2020 | $5,009 | $96,260 | $32,330 | $63,930 |
| 2019 | $4,954 | $96,260 | $32,330 | $63,930 |
| 2018 | $4,865 | $96,260 | $0 | $0 |
| 2017 | $4,757 | $96,260 | $0 | $0 |
| 2016 | $528 | $96,260 | $0 | $0 |
| 2015 | $528 | $96,260 | $0 | $0 |
| 2014 | $528 | $96,260 | $0 | $0 |
Agents Affiliated with this Home
-
Renee Lambert

Seller's Agent in 2024
Renee Lambert
NextHome Synergy
(610) 547-6167
2 in this area
56 Total Sales
-
Anthony Porreca

Seller Co-Listing Agent in 2024
Anthony Porreca
NextHome Synergy
(610) 633-5733
1 in this area
38 Total Sales
-
Dave Peltz

Buyer's Agent in 2024
Dave Peltz
Long & Foster
(610) 306-9619
5 in this area
46 Total Sales
-
Kristy O'Connor

Seller's Agent in 2019
Kristy O'Connor
Coldwell Banker Realty
(267) 243-6434
2 in this area
73 Total Sales
Map
Source: Bright MLS
MLS Number: PADE2073910
APN: 21-00-01259-00
- 1 S Macdade Blvd
- 36 N Chester Pike
- 506 W Ashland Ave
- 120 N Llanwellyn Ave
- 118 N Wells Ave
- 124 N Wells Ave
- 103 E Knowles Ave
- 17 Isabel Ave
- 33 1/2 Isabel Ave
- 4 S Academy Ave
- 100 E Glenolden Ave Unit R18
- 100 E Glenolden Ave Unit O15
- 100 E Glenolden Ave Unit P9
- 100 E Glenolden Ave Unit R9
- 100 E Glenolden Ave Unit A1
- 24 N Ridgeway Ave
- 131 Primos Ave
- 447 Andrews Ave
- 724 Crescent Dr
- 36 King Ave






