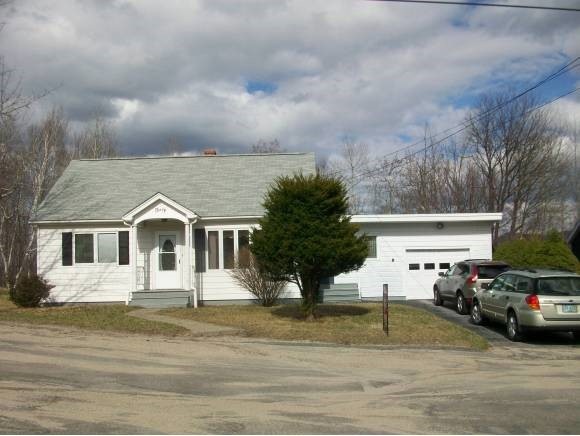
40 Smyth St Berlin, NH 03570
Highlights
- Ski Accessible
- Mountain View
- Main Floor Bedroom
- Cape Cod Architecture
- Wood Flooring
- Enclosed patio or porch
About This Home
As of February 2019Sunny, clean, spacious! Move-in condition! One family owned it for many years, w/ lots of wonderful memories! It's your turn! Lots of house, priced to sell; live there while you make it your own.Bonus finished breezeway/den, plus fin'd fam.rm/"man-cave", pellet stove,w/ beau 3/4 bath...room for everyone to relax. Hard wood floors; open stairs & picture window; applianced, eat-in kitchen; mast bdrm could be 1st or 2nd flr; 4th bdrm or dining room; attached oversized garage; workshop. Nice yard, quiet neighborhood. Easy to see!
Last Agent to Sell the Property
BHHS Verani Londonderry Brokerage Phone: 603-540-5104 License #005229 Listed on: 05/02/2013

Last Buyer's Agent
Russell Ramsey
Coulombe Real Estate
Home Details
Home Type
- Single Family
Est. Annual Taxes
- $3,060
Year Built
- Built in 1955
Lot Details
- 0.31 Acre Lot
- Landscaped
- Lot Sloped Up
Parking
- 1 Car Attached Garage
Property Views
- Mountain Views
- Countryside Views
Home Design
- Cape Cod Architecture
- Concrete Foundation
- Wood Frame Construction
- Shingle Roof
- Vinyl Siding
Interior Spaces
- 2-Story Property
- Combination Kitchen and Dining Room
- Fire and Smoke Detector
- Washer and Dryer Hookup
Kitchen
- Electric Range
- Stove
Flooring
- Wood
- Tile
- Vinyl
Bedrooms and Bathrooms
- 4 Bedrooms
- Main Floor Bedroom
- Bathroom on Main Level
Partially Finished Basement
- Basement Fills Entire Space Under The House
- Interior Basement Entry
Outdoor Features
- Enclosed patio or porch
Utilities
- Zoned Heating and Cooling
- Hot Water Heating System
- Heating System Uses Oil
- 200+ Amp Service
- Oil Water Heater
- High Speed Internet
Community Details
- Ski Accessible
Listing and Financial Details
- Tax Lot 27
Ownership History
Purchase Details
Home Financials for this Owner
Home Financials are based on the most recent Mortgage that was taken out on this home.Purchase Details
Home Financials for this Owner
Home Financials are based on the most recent Mortgage that was taken out on this home.Purchase Details
Home Financials for this Owner
Home Financials are based on the most recent Mortgage that was taken out on this home.Similar Homes in Berlin, NH
Home Values in the Area
Average Home Value in this Area
Purchase History
| Date | Type | Sale Price | Title Company |
|---|---|---|---|
| Warranty Deed | $99,533 | -- | |
| Warranty Deed | $99,533 | -- | |
| Warranty Deed | $99,533 | -- | |
| Warranty Deed | $99,533 | -- | |
| Warranty Deed | $78,000 | -- | |
| Warranty Deed | $78,000 | -- |
Mortgage History
| Date | Status | Loan Amount | Loan Type |
|---|---|---|---|
| Open | $60,000 | Stand Alone Refi Refinance Of Original Loan | |
| Open | $100,000 | No Value Available | |
| Closed | $100,000 | USDA | |
| Closed | $0 | No Value Available |
Property History
| Date | Event | Price | Change | Sq Ft Price |
|---|---|---|---|---|
| 02/08/2019 02/08/19 | Sold | $99,500 | -0.4% | $60 / Sq Ft |
| 12/21/2018 12/21/18 | Pending | -- | -- | -- |
| 12/12/2018 12/12/18 | For Sale | $99,924 | +28.1% | $60 / Sq Ft |
| 07/31/2013 07/31/13 | Sold | $78,000 | -7.0% | $39 / Sq Ft |
| 06/01/2013 06/01/13 | Pending | -- | -- | -- |
| 05/02/2013 05/02/13 | For Sale | $83,900 | -- | $42 / Sq Ft |
Tax History Compared to Growth
Tax History
| Year | Tax Paid | Tax Assessment Tax Assessment Total Assessment is a certain percentage of the fair market value that is determined by local assessors to be the total taxable value of land and additions on the property. | Land | Improvement |
|---|---|---|---|---|
| 2024 | $4,535 | $146,800 | $28,400 | $118,400 |
| 2023 | $3,949 | $146,800 | $28,400 | $118,400 |
| 2022 | $4,004 | $146,900 | $28,400 | $118,500 |
| 2021 | $3,442 | $94,200 | $21,600 | $72,600 |
| 2020 | $3,385 | $94,200 | $21,600 | $72,600 |
| 2018 | $2,622 | $72,900 | $14,400 | $58,500 |
| 2017 | $2,641 | $67,400 | $9,600 | $57,800 |
| 2016 | $2,641 | $67,400 | $9,600 | $57,800 |
| 2014 | $3,052 | $91,500 | $16,400 | $75,100 |
| 2013 | $3,020 | $91,500 | $16,400 | $75,100 |
Agents Affiliated with this Home
-
Jennifer Stewart

Seller's Agent in 2019
Jennifer Stewart
RE/MAX
(603) 723-4215
390 Total Sales
-
Christopher Lunn

Buyer's Agent in 2019
Christopher Lunn
RE/MAX
(603) 236-1910
172 Total Sales
-
Joan Blais

Seller's Agent in 2013
Joan Blais
BHHS Verani Londonderry
(603) 540-5104
120 Total Sales
-
R
Buyer's Agent in 2013
Russell Ramsey
Coulombe Real Estate
Map
Source: PrimeMLS
MLS Number: 4234436
APN: BELN-000127-000027
- 101 Maple St
- 41 Whittemore St
- 157 Ruby St
- 433 Hillside Ave
- 26 Viking St
- 17 Hemlock Ln
- 129 Elm St
- 216 Prospect St
- 191 Norway St
- 300 Hillside Ave
- 324 Church St
- 00 Church St
- 243 Sweden St
- 93 Prospect St
- 0 8th St
- 263 Sweden St
- 397 Church St
- Lots Hutchins St Unit M133/L105, M128/L262
- 418 High St
- 6 Demers St
