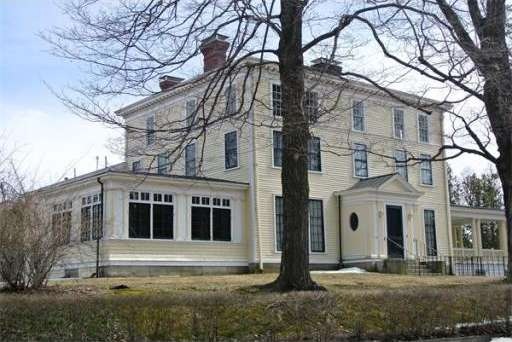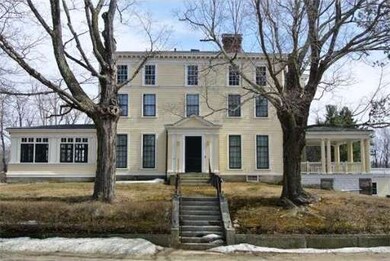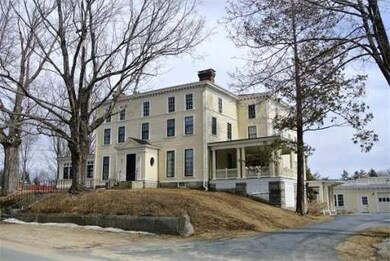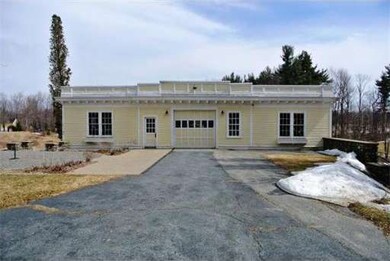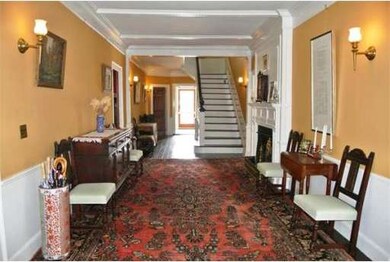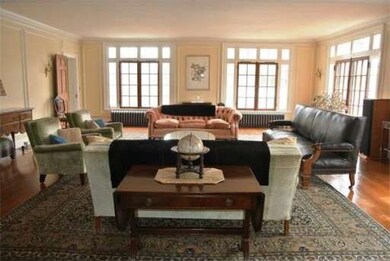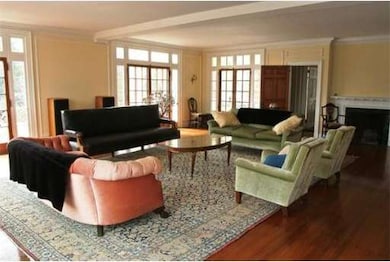
About This Home
As of December 2020The Brook Knoll Estate built circa 1816 by renowned architect H.M. Francis awaits its new discerning owner. As you enter the 42' grand fireplaced foyer, you begin to get a sense of the incredible, detailed workmanship throughout this amazing home, such as high beamed ceilings, crown moldings, wainscoting, French doors, 9 fireplaces, 6 bathrooms. Other features include massive working kitchen, private sitting area, large porch overlooking the private yard. Several formal living areas, and oversized sunroom. Newer 6 bdrm septic system 2003 & add'l 2355 sf semi-finished space on 3rd floor. So many possibilities--professional residence, B&B, or potential business. Call today for your personal viewing.
Last Agent to Sell the Property
Coldwell Banker Realty - Leominster Listed on: 04/02/2014

Home Details
Home Type
Single Family
Est. Annual Taxes
$11,214
Year Built
1850
Lot Details
0
Listing Details
- Lot Description: Paved Drive, Gentle Slope
- Special Features: None
- Property Sub Type: Detached
- Year Built: 1850
Interior Features
- Has Basement: Yes
- Fireplaces: 9
- Number of Rooms: 20
- Amenities: Walk/Jog Trails, Conservation Area, Public School
- Energy: Insulated Windows, Insulated Doors
- Flooring: Wood, Tile, Stone / Slate
- Insulation: Mixed
- Interior Amenities: French Doors
- Basement: Full, Interior Access
- Bedroom 2: Second Floor, 16X14
- Bedroom 3: Second Floor, 17X16
- Bedroom 4: Second Floor, 16X15
- Bedroom 5: Second Floor, 11X10
- Bathroom #1: Second Floor, 9X8
- Bathroom #2: Second Floor, 10X7
- Bathroom #3: Second Floor, 11X6
- Kitchen: First Floor, 31X16
- Laundry Room: Second Floor
- Living Room: First Floor, 31X25
- Master Bedroom: Second Floor, 14X17
- Master Bedroom Description: Fireplace, Closet - Walk-in, Flooring - Hardwood
- Dining Room: First Floor, 21X13
- Family Room: First Floor
Exterior Features
- Construction: Frame, Post & Beam
- Exterior: Wood
- Exterior Features: Porch, Patio, Covered Patio/Deck, Gutters, Screens
- Foundation: Brick, Granite
Garage/Parking
- Garage Parking: Detached, Storage, Work Area, Side Entry, Carriage Shed
- Garage Spaces: 4
- Parking: Off-Street
- Parking Spaces: 8
Utilities
- Heat Zones: 7
- Hot Water: Tank
- Utility Connections: for Gas Range, for Electric Dryer, Washer Hookup
Condo/Co-op/Association
- HOA: No
Ownership History
Purchase Details
Home Financials for this Owner
Home Financials are based on the most recent Mortgage that was taken out on this home.Purchase Details
Home Financials for this Owner
Home Financials are based on the most recent Mortgage that was taken out on this home.Purchase Details
Home Financials for this Owner
Home Financials are based on the most recent Mortgage that was taken out on this home.Similar Homes in Ashby, MA
Home Values in the Area
Average Home Value in this Area
Purchase History
| Date | Type | Sale Price | Title Company |
|---|---|---|---|
| Not Resolvable | $625,000 | None Available | |
| Not Resolvable | $550,000 | -- | |
| Deed | $339,900 | -- |
Mortgage History
| Date | Status | Loan Amount | Loan Type |
|---|---|---|---|
| Previous Owner | $417,000 | New Conventional | |
| Previous Owner | $249,000 | No Value Available | |
| Previous Owner | $305,900 | Purchase Money Mortgage | |
| Previous Owner | $25,000 | No Value Available |
Property History
| Date | Event | Price | Change | Sq Ft Price |
|---|---|---|---|---|
| 12/29/2020 12/29/20 | Sold | $625,000 | -10.1% | $104 / Sq Ft |
| 11/25/2020 11/25/20 | Pending | -- | -- | -- |
| 09/25/2020 09/25/20 | For Sale | $695,000 | 0.0% | $116 / Sq Ft |
| 09/11/2020 09/11/20 | Pending | -- | -- | -- |
| 08/13/2020 08/13/20 | For Sale | $695,000 | +26.4% | $116 / Sq Ft |
| 08/04/2014 08/04/14 | Sold | $550,000 | 0.0% | $81 / Sq Ft |
| 07/25/2014 07/25/14 | Pending | -- | -- | -- |
| 06/18/2014 06/18/14 | Off Market | $550,000 | -- | -- |
| 05/04/2014 05/04/14 | For Sale | $599,900 | +9.1% | $88 / Sq Ft |
| 05/01/2014 05/01/14 | Off Market | $550,000 | -- | -- |
| 04/02/2014 04/02/14 | For Sale | $599,900 | -- | $88 / Sq Ft |
Tax History Compared to Growth
Tax History
| Year | Tax Paid | Tax Assessment Tax Assessment Total Assessment is a certain percentage of the fair market value that is determined by local assessors to be the total taxable value of land and additions on the property. | Land | Improvement |
|---|---|---|---|---|
| 2025 | $11,214 | $736,300 | $69,200 | $667,100 |
| 2024 | $11,519 | $741,700 | $66,800 | $674,900 |
| 2023 | $10,297 | $627,100 | $62,000 | $565,100 |
| 2022 | $10,448 | $590,600 | $70,600 | $520,000 |
| 2021 | $10,125 | $545,800 | $70,600 | $475,200 |
| 2020 | $10,912 | $579,500 | $70,300 | $509,200 |
| 2019 | $12,893 | $587,900 | $70,300 | $517,600 |
| 2018 | $11,846 | $587,300 | $56,500 | $530,800 |
| 2017 | $11,194 | $537,400 | $52,500 | $484,900 |
| 2016 | $10,802 | $537,400 | $52,500 | $484,900 |
| 2015 | $11,007 | $559,300 | $52,500 | $506,800 |
| 2014 | $10,837 | $567,400 | $53,300 | $514,100 |
Agents Affiliated with this Home
-
M
Seller's Agent in 2020
Maureen Harmonay
Coldwell Banker Realty - Concord
-

Buyer's Agent in 2020
Laurie Howe Bourgeois
Coldwell Banker Realty - Leominster
(978) 549-4440
6 in this area
274 Total Sales
-

Seller's Agent in 2014
Lana Kopsala
Coldwell Banker Realty - Leominster
(978) 855-9112
10 in this area
382 Total Sales
Map
Source: MLS Property Information Network (MLS PIN)
MLS Number: 71654687
APN: ASHB-000010-000025
