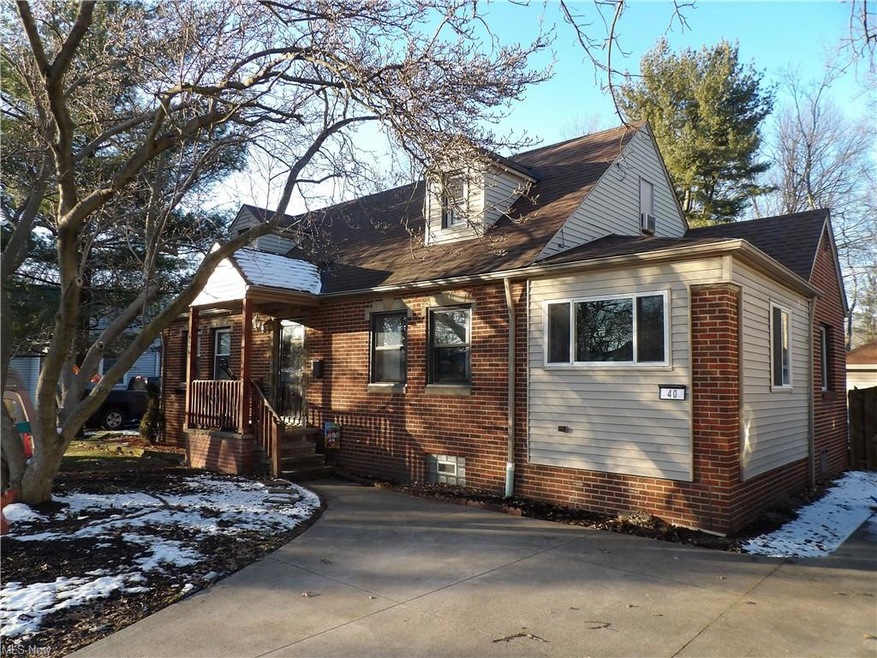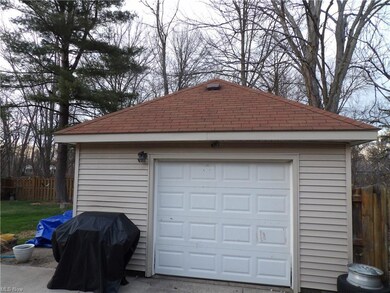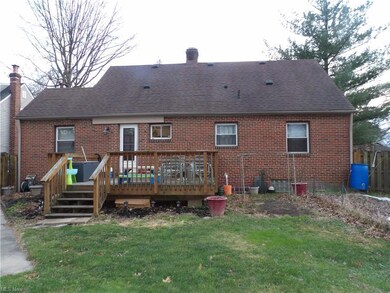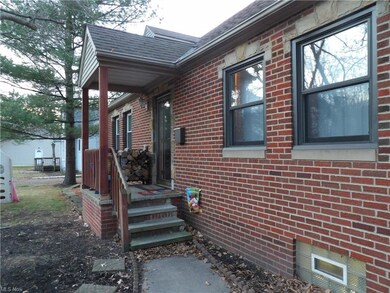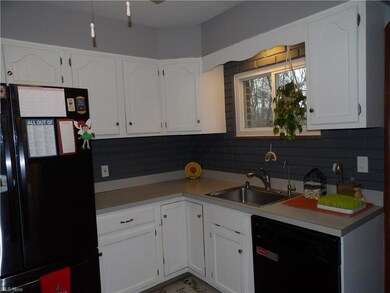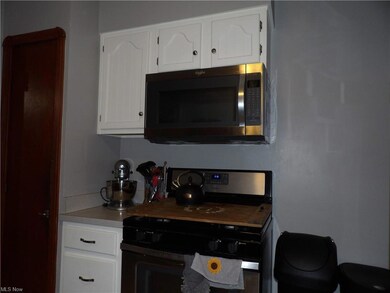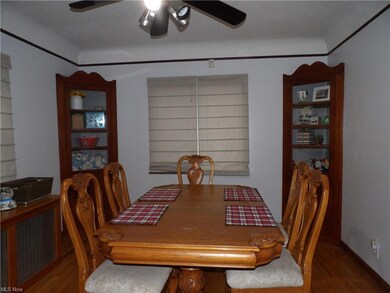
Highlights
- View of Trees or Woods
- Cape Cod Architecture
- Wooded Lot
- 0.5 Acre Lot
- Deck
- 1 Car Detached Garage
About This Home
As of March 2023Updated Brick Cape Cod W/ a FULL BASEMENT and 4 Decent Sized Bedrooms and a Large Newer Deck is now on the market. PLUS, there's a comfortable finished basement with a NEW (DEC 2022) Full Bathroom. Many other updates include: 1st Floor Bathroom, Rain Soft Water Filtration System (2017), Garage Door and Garage shingles (Complete Tear-off) 2016, Sump Pump 2014, Some windows 2016, Complete Shingle tear-off on house 8 years ago, Glass Block w/ Vents, All Bedrooms have Ceiling Fans Installed, 2nd Floor Insulation and NEW Hot Water Tank 2021. Rain Soft Water Filtration System and Boiler cleaned in 2021. 300+ sq ft Living Space in the Lower Level. There is a Family Room in the Lower Level. FP is Wood burning. There's Beautiful trees on this HALF ACRE yard and the lot goes well beyond the Fenced-in area. Just a short walk to Metro Parks. GREAT LOCATION! DO HURRY!
Last Agent to Sell the Property
Russell Real Estate Services License #435503 Listed on: 12/15/2022

Home Details
Home Type
- Single Family
Est. Annual Taxes
- $3,578
Year Built
- Built in 1948
Lot Details
- 0.5 Acre Lot
- Lot Dimensions are 66 x 330
- South Facing Home
- Wood Fence
- Level Lot
- Wooded Lot
Parking
- 1 Car Detached Garage
Home Design
- Cape Cod Architecture
- Brick Exterior Construction
- Asphalt Roof
Interior Spaces
- 1.5-Story Property
- Views of Woods
Kitchen
- Range
- Microwave
- Dishwasher
Bedrooms and Bathrooms
- 4 Bedrooms | 2 Main Level Bedrooms
Laundry
- Dryer
- Washer
Partially Finished Basement
- Basement Fills Entire Space Under The House
- Sump Pump
Outdoor Features
- Deck
Utilities
- Baseboard Heating
- Heating System Uses Gas
- Radiant Heating System
Listing and Financial Details
- Assessor Parcel Number 363-25-022
Community Details
Overview
- F M Stearns Community
Recreation
- Park
Ownership History
Purchase Details
Home Financials for this Owner
Home Financials are based on the most recent Mortgage that was taken out on this home.Purchase Details
Purchase Details
Home Financials for this Owner
Home Financials are based on the most recent Mortgage that was taken out on this home.Purchase Details
Purchase Details
Purchase Details
Purchase Details
Similar Homes in Berea, OH
Home Values in the Area
Average Home Value in this Area
Purchase History
| Date | Type | Sale Price | Title Company |
|---|---|---|---|
| Warranty Deed | $195,000 | First American Title | |
| Interfamily Deed Transfer | -- | None Available | |
| Warranty Deed | $127,300 | Attorney | |
| Quit Claim Deed | -- | -- | |
| Deed | $95,000 | -- | |
| Deed | $22,000 | -- | |
| Deed | -- | -- |
Mortgage History
| Date | Status | Loan Amount | Loan Type |
|---|---|---|---|
| Previous Owner | $120,935 | New Conventional | |
| Previous Owner | $32,500 | Credit Line Revolving | |
| Previous Owner | $30,000 | Unknown | |
| Previous Owner | $9,500 | Credit Line Revolving |
Property History
| Date | Event | Price | Change | Sq Ft Price |
|---|---|---|---|---|
| 03/03/2023 03/03/23 | Sold | $195,000 | -9.3% | $97 / Sq Ft |
| 02/04/2023 02/04/23 | Pending | -- | -- | -- |
| 01/24/2023 01/24/23 | Price Changed | $214,900 | -4.3% | $107 / Sq Ft |
| 01/20/2023 01/20/23 | Price Changed | $224,500 | -0.2% | $112 / Sq Ft |
| 12/15/2022 12/15/22 | For Sale | $225,000 | +76.7% | $112 / Sq Ft |
| 09/23/2016 09/23/16 | Sold | $127,300 | -12.5% | $77 / Sq Ft |
| 08/14/2016 08/14/16 | Pending | -- | -- | -- |
| 04/18/2016 04/18/16 | For Sale | $145,500 | -- | $88 / Sq Ft |
Tax History Compared to Growth
Tax History
| Year | Tax Paid | Tax Assessment Tax Assessment Total Assessment is a certain percentage of the fair market value that is determined by local assessors to be the total taxable value of land and additions on the property. | Land | Improvement |
|---|---|---|---|---|
| 2024 | $3,935 | $66,465 | $12,950 | $53,515 |
| 2023 | $3,631 | $52,580 | $12,710 | $39,870 |
| 2022 | $3,609 | $52,570 | $12,705 | $39,865 |
| 2021 | $3,578 | $52,570 | $12,710 | $39,870 |
| 2020 | $3,418 | $44,560 | $10,780 | $33,780 |
| 2019 | $3,327 | $127,300 | $30,800 | $96,500 |
| 2018 | $3,511 | $44,560 | $10,780 | $33,780 |
| 2017 | $3,232 | $40,390 | $9,380 | $31,010 |
| 2016 | $3,285 | $40,390 | $9,380 | $31,010 |
| 2015 | $3,714 | $40,390 | $9,380 | $31,010 |
| 2014 | $3,920 | $42,530 | $9,870 | $32,660 |
Agents Affiliated with this Home
-

Seller's Agent in 2023
Mark Ely
Russell Real Estate Services
(330) 459-9800
1 in this area
75 Total Sales
-

Buyer's Agent in 2023
Danielle Mittler
HomeSmart Real Estate Momentum LLC
(330) 591-7923
1 in this area
45 Total Sales
-
D
Seller's Agent in 2016
Denise Dargay
Deleted Agent
Map
Source: MLS Now
MLS Number: 4428342
APN: 363-25-022
- 23 Sprague Rd
- 28 Greenfield Ct
- 26 Greenfield Ct
- 116 Sprague Rd
- 150 Jacqueline Dr
- 8036 Fair Rd
- 21428 Montclare Blvd
- 21242 Jonathan Dr
- 205 Dorland Ave
- 525 Fair St
- 21113 Willow Ln
- 21200 Castlewood Dr
- 9127 Fair Meadow Place
- 774 Bridle Ln
- 663 Sonora Ct
- 8902 Lincolnshire Blvd
- 458 Sprague Rd
- 22239 Jonathan Dr
- 8319 Lorraine Dr
- 8302 Lorraine Dr
