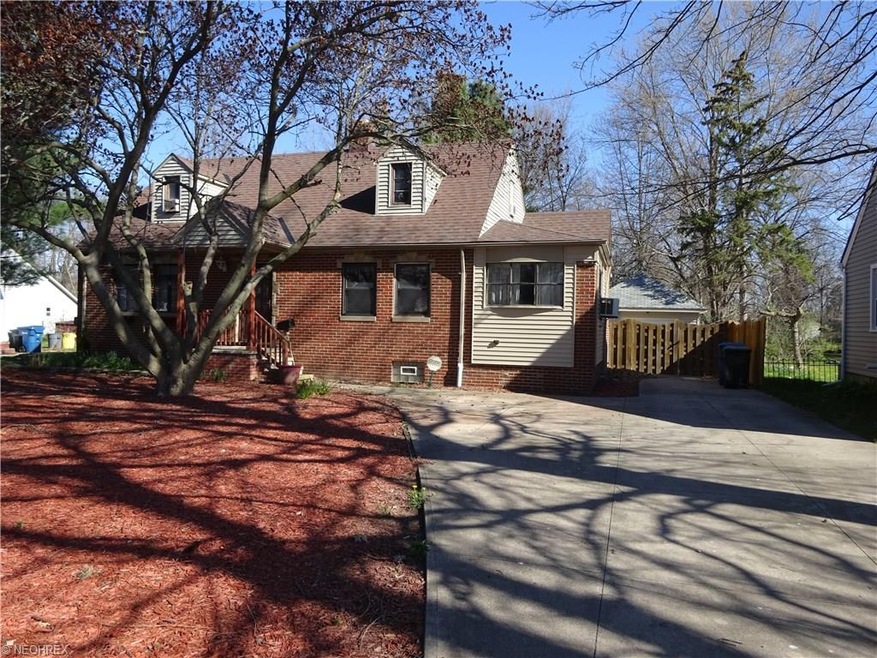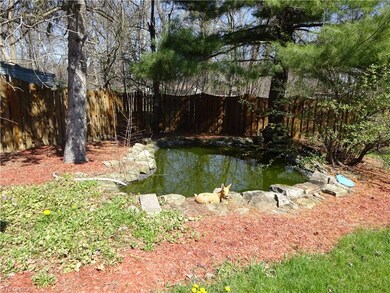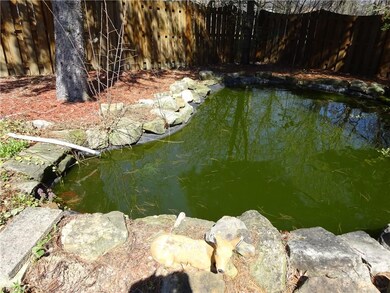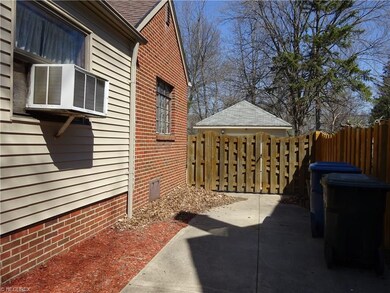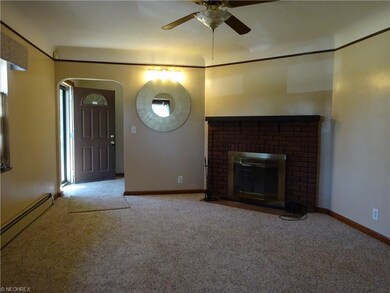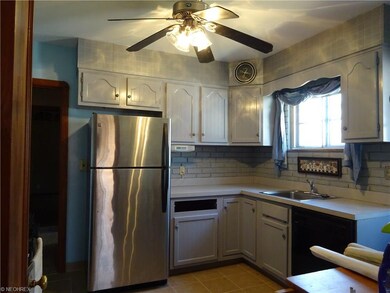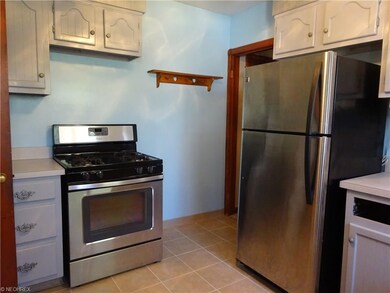
Highlights
- View of Trees or Woods
- Cape Cod Architecture
- 1 Fireplace
- 0.5 Acre Lot
- Deck
- 1 Car Detached Garage
About This Home
As of March 2023Don't miss out on this All Brick Old Charm 4 bed/ Cape Cod/Bungalow sitting on a 1/2 acre lot* Large newer Deck in a spectacular Fenced in Yard with a Pond! Yard goes beyond fenced yard. Wood burning Fireplace in Living Room*Hardwood Floors Under Everything*Finished Basement*Updates include: New carpet, New Kit Ceramic flooring & Stainless Steel Appliances, Bathroom remodeled 2yrs old, some new windows - 2016, New Garage Door/Side Door, Sump Pump 2yrs. old, Roof (complete tear off) 2 yrs. old*This home comes with a Security System*Walk to the Metro Parks!
Last Agent to Sell the Property
Denise Dargay
Deleted Agent License #2009003802 Listed on: 04/18/2016
Home Details
Home Type
- Single Family
Est. Annual Taxes
- $3,027
Year Built
- Built in 1948
Lot Details
- 0.5 Acre Lot
- Lot Dimensions are 66 x 330
- Wood Fence
Parking
- 1 Car Detached Garage
Home Design
- Cape Cod Architecture
- Bungalow
- Brick Exterior Construction
- Asphalt Roof
Interior Spaces
- 1,660 Sq Ft Home
- 2-Story Property
- 1 Fireplace
- Views of Woods
- Finished Basement
- Sump Pump
- Home Security System
Kitchen
- Range
- Dishwasher
- Disposal
Bedrooms and Bathrooms
- 4 Bedrooms
- 1 Full Bathroom
Laundry
- Dryer
- Washer
Outdoor Features
- Deck
Utilities
- Radiator
- Baseboard Heating
- Heating System Uses Gas
Listing and Financial Details
- Assessor Parcel Number 363-25-022
Ownership History
Purchase Details
Home Financials for this Owner
Home Financials are based on the most recent Mortgage that was taken out on this home.Purchase Details
Purchase Details
Home Financials for this Owner
Home Financials are based on the most recent Mortgage that was taken out on this home.Purchase Details
Purchase Details
Purchase Details
Purchase Details
Similar Homes in the area
Home Values in the Area
Average Home Value in this Area
Purchase History
| Date | Type | Sale Price | Title Company |
|---|---|---|---|
| Warranty Deed | $195,000 | First American Title | |
| Interfamily Deed Transfer | -- | None Available | |
| Warranty Deed | $127,300 | Attorney | |
| Quit Claim Deed | -- | -- | |
| Deed | $95,000 | -- | |
| Deed | $22,000 | -- | |
| Deed | -- | -- |
Mortgage History
| Date | Status | Loan Amount | Loan Type |
|---|---|---|---|
| Previous Owner | $120,935 | New Conventional | |
| Previous Owner | $32,500 | Credit Line Revolving | |
| Previous Owner | $30,000 | Unknown | |
| Previous Owner | $9,500 | Credit Line Revolving |
Property History
| Date | Event | Price | Change | Sq Ft Price |
|---|---|---|---|---|
| 03/03/2023 03/03/23 | Sold | $195,000 | -9.3% | $97 / Sq Ft |
| 02/04/2023 02/04/23 | Pending | -- | -- | -- |
| 01/24/2023 01/24/23 | Price Changed | $214,900 | -4.3% | $107 / Sq Ft |
| 01/20/2023 01/20/23 | Price Changed | $224,500 | -0.2% | $112 / Sq Ft |
| 12/15/2022 12/15/22 | For Sale | $225,000 | +76.7% | $112 / Sq Ft |
| 09/23/2016 09/23/16 | Sold | $127,300 | -12.5% | $77 / Sq Ft |
| 08/14/2016 08/14/16 | Pending | -- | -- | -- |
| 04/18/2016 04/18/16 | For Sale | $145,500 | -- | $88 / Sq Ft |
Tax History Compared to Growth
Tax History
| Year | Tax Paid | Tax Assessment Tax Assessment Total Assessment is a certain percentage of the fair market value that is determined by local assessors to be the total taxable value of land and additions on the property. | Land | Improvement |
|---|---|---|---|---|
| 2024 | $3,935 | $66,465 | $12,950 | $53,515 |
| 2023 | $3,631 | $52,580 | $12,710 | $39,870 |
| 2022 | $3,609 | $52,570 | $12,705 | $39,865 |
| 2021 | $3,578 | $52,570 | $12,710 | $39,870 |
| 2020 | $3,418 | $44,560 | $10,780 | $33,780 |
| 2019 | $3,327 | $127,300 | $30,800 | $96,500 |
| 2018 | $3,511 | $44,560 | $10,780 | $33,780 |
| 2017 | $3,232 | $40,390 | $9,380 | $31,010 |
| 2016 | $3,285 | $40,390 | $9,380 | $31,010 |
| 2015 | $3,714 | $40,390 | $9,380 | $31,010 |
| 2014 | $3,920 | $42,530 | $9,870 | $32,660 |
Agents Affiliated with this Home
-

Seller's Agent in 2023
Mark Ely
Russell Real Estate Services
(330) 459-9800
1 in this area
75 Total Sales
-

Buyer's Agent in 2023
Danielle Mittler
HomeSmart Real Estate Momentum LLC
(330) 591-7923
1 in this area
45 Total Sales
-
D
Seller's Agent in 2016
Denise Dargay
Deleted Agent
Map
Source: MLS Now
MLS Number: 3798540
APN: 363-25-022
- 23 Sprague Rd
- 28 Greenfield Ct
- 26 Greenfield Ct
- 116 Sprague Rd
- 150 Jacqueline Dr
- 8036 Fair Rd
- 21428 Montclare Blvd
- 21242 Jonathan Dr
- 205 Dorland Ave
- 525 Fair St
- 21113 Willow Ln
- 21200 Castlewood Dr
- 9127 Fair Meadow Place
- 774 Bridle Ln
- 663 Sonora Ct
- 8902 Lincolnshire Blvd
- 458 Sprague Rd
- 22239 Jonathan Dr
- 8319 Lorraine Dr
- 8302 Lorraine Dr
