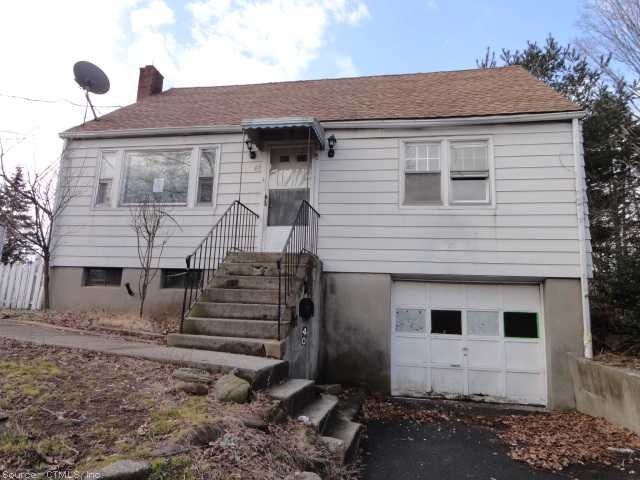
40 Starr Ave Danbury, CT 06811
Estimated Value: $303,000 - $408,615
4
Beds
2
Baths
1,229
Sq Ft
$305/Sq Ft
Est. Value
About This Home
As of May 2012Hud home large unique cape covenient located to down town bus lines. Highways, i-84, sold as is w/no repairs property insurable. Fha case# 061-298310
Home Details
Home Type
- Single Family
Est. Annual Taxes
- $4,628
Year Built
- 1946
Lot Details
- 6,098
Parking
- Driveway
Home Design
- Aluminum Siding
Schools
- Pboe Elementary School
Additional Features
- Laundry on lower level
- Heat Pump System
Ownership History
Date
Name
Owned For
Owner Type
Purchase Details
Listed on
Feb 4, 2012
Closed on
May 31, 2012
Sold by
Department Of Housing & Urban Dev
Bought by
Halim Salima A
Seller's Agent
Jennifer Ruspini
Ruspini Realty LLC
Buyer's Agent
Rena Cherry
Nationwide Homes
List Price
$170,000
Sold Price
$153,000
Premium/Discount to List
-$17,000
-10%
Total Days on Market
104
Current Estimated Value
Home Financials for this Owner
Home Financials are based on the most recent Mortgage that was taken out on this home.
Estimated Appreciation
$222,154
Original Mortgage
$150,228
Interest Rate
4.25%
Mortgage Type
FHA
Purchase Details
Closed on
Feb 9, 2012
Sold by
Wells Fargo Bank Na
Bought by
Department Of Housing & Urban Dev
Purchase Details
Closed on
Jul 11, 2011
Sold by
Heng
Bought by
Wells Fargo Bank Na
Purchase Details
Closed on
Sep 26, 2006
Sold by
Loureiro Manuel P and Laureiro Marie Julia
Bought by
Heng and But Sokhoen
Home Financials for this Owner
Home Financials are based on the most recent Mortgage that was taken out on this home.
Original Mortgage
$306,195
Interest Rate
6.59%
Create a Home Valuation Report for This Property
The Home Valuation Report is an in-depth analysis detailing your home's value as well as a comparison with similar homes in the area
Similar Homes in Danbury, CT
Home Values in the Area
Average Home Value in this Area
Purchase History
| Date | Buyer | Sale Price | Title Company |
|---|---|---|---|
| Halim Salima A | $153,000 | -- | |
| Department Of Housing & Urban Dev | -- | -- | |
| Wells Fargo Bank Na | -- | -- | |
| Heng | $311,000 | -- |
Source: Public Records
Mortgage History
| Date | Status | Borrower | Loan Amount |
|---|---|---|---|
| Open | Abdul Halim S | $170,400 | |
| Closed | Heng | $150,228 | |
| Previous Owner | Heng | $306,195 |
Source: Public Records
Property History
| Date | Event | Price | Change | Sq Ft Price |
|---|---|---|---|---|
| 05/25/2012 05/25/12 | Sold | $153,000 | -10.0% | $124 / Sq Ft |
| 05/18/2012 05/18/12 | Pending | -- | -- | -- |
| 02/04/2012 02/04/12 | For Sale | $170,000 | -- | $138 / Sq Ft |
Source: SmartMLS
Tax History Compared to Growth
Tax History
| Year | Tax Paid | Tax Assessment Tax Assessment Total Assessment is a certain percentage of the fair market value that is determined by local assessors to be the total taxable value of land and additions on the property. | Land | Improvement |
|---|---|---|---|---|
| 2024 | $4,628 | $189,350 | $60,550 | $128,800 |
| 2023 | $4,418 | $189,350 | $60,550 | $128,800 |
| 2022 | $3,987 | $141,300 | $62,900 | $78,400 |
| 2021 | $8,796 | $141,300 | $62,900 | $78,400 |
| 2020 | $3,900 | $141,300 | $62,900 | $78,400 |
| 2019 | $3,900 | $141,300 | $62,900 | $78,400 |
| 2018 | $6,180 | $141,300 | $62,900 | $78,400 |
| 2017 | $7,974 | $130,400 | $59,900 | $70,500 |
| 2016 | $3,740 | $130,400 | $59,900 | $70,500 |
| 2015 | $3,685 | $130,400 | $59,900 | $70,500 |
| 2014 | $3,599 | $130,400 | $59,900 | $70,500 |
Source: Public Records
Agents Affiliated with this Home
-
Jennifer Ruspini

Seller's Agent in 2012
Jennifer Ruspini
Ruspini Realty LLC
(203) 410-9484
5 in this area
53 Total Sales
-
R
Buyer's Agent in 2012
Rena Cherry
Nationwide Homes
Map
Source: SmartMLS
MLS Number: T982649
APN: DANB-000012H-000000-000061
Nearby Homes
- 2 Fern St
- 103 Kohanza St Unit E
- 11 Downs St
- 10 Oak St
- 15 Smith St
- 6 Hillside Ave
- 4 Farview Ave Unit 1-10
- 9 Farview Ave Unit 2-9
- 7 Mallory Square
- 44 Rowan St
- 97 Elm St
- 17 Alan Ave
- 59 Rowan St
- 72 Davis St
- 34A Padanaram Ave Unit 127
- 34A Padanaram Ave Unit 115
- 21 Alan Ave
- 9 Ellsworth Ave
- 9 Berkshire Dr
- 140 Franklin Street Extension
