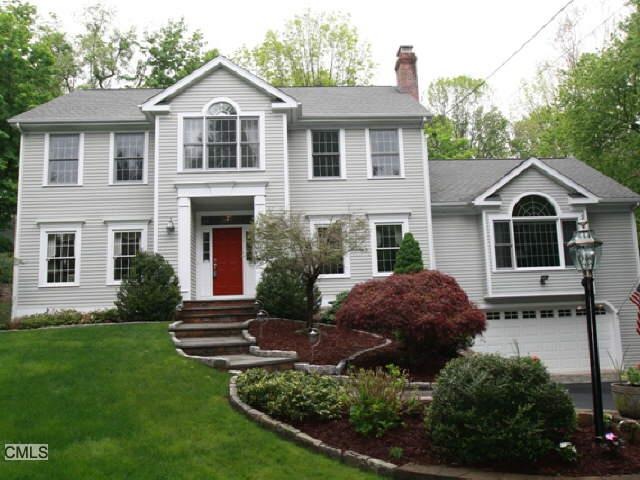
40 Stone House Rd Shelton, CT 06484
Estimated Value: $739,000 - $841,939
4
Beds
2.5
Baths
2,842
Sq Ft
$281/Sq Ft
Est. Value
Highlights
- Colonial Architecture
- 1 Fireplace
- Shed
- Attic
- No HOA
- Forced Air Zoned Heating and Cooling System
About This Home
As of July 2012Sought After Lower Huntington Location, Meticulously Maintained Colonial Boasts Private Setting At End Of A Cul-De-Sac. Mbr Suite W/All New Master Bath. Large 22X22 Fm Rm W/Fpl, Professionally Landscaped Grounds.
Home Details
Home Type
- Single Family
Est. Annual Taxes
- $7,304
Year Built
- Built in 1995
Lot Details
- 1.52
Home Design
- Colonial Architecture
- Concrete Foundation
- Asphalt Shingled Roof
- Clap Board Siding
- Cedar Siding
Interior Spaces
- 2,842 Sq Ft Home
- Central Vacuum
- 1 Fireplace
- Attic
Kitchen
- Built-In Oven
- Cooktop
- Dishwasher
Bedrooms and Bathrooms
- 4 Bedrooms
Laundry
- Dryer
- Washer
Basement
- Walk-Out Basement
- Basement Fills Entire Space Under The House
- Interior Basement Entry
Parking
- 2 Car Garage
- Basement Garage
- Tuck Under Garage
- Off-Street Parking
Schools
- Booth Hill Elementary School
- Perry/Sis Middle School
- Shelton High School
Utilities
- Forced Air Zoned Heating and Cooling System
- Heating System Uses Oil
Additional Features
- Shed
- 1.52 Acre Lot
Community Details
- No Home Owners Association
Ownership History
Date
Name
Owned For
Owner Type
Purchase Details
Listed on
May 17, 2012
Closed on
Jul 12, 2012
Sold by
Moglia Isabel
Bought by
West Alan
Seller's Agent
Ken Scala
Century 21 Scala Group
Buyer's Agent
Patricia Cooper
William Raveis Real Estate
List Price
$469,900
Sold Price
$475,000
Premium/Discount to List
$5,100
1.09%
Total Days on Market
56
Current Estimated Value
Home Financials for this Owner
Home Financials are based on the most recent Mortgage that was taken out on this home.
Estimated Appreciation
$323,313
Avg. Annual Appreciation
4.11%
Original Mortgage
$380,000
Interest Rate
3.76%
Purchase Details
Closed on
Apr 30, 1997
Sold by
Talbot Robert P and Talbot Susa A
Bought by
Moglia James and Moglia Isobel P
Purchase Details
Closed on
Jul 26, 1996
Sold by
Silverhill Development
Bought by
Talbot Robert P and Talbot Susan A
Create a Home Valuation Report for This Property
The Home Valuation Report is an in-depth analysis detailing your home's value as well as a comparison with similar homes in the area
Similar Homes in the area
Home Values in the Area
Average Home Value in this Area
Purchase History
| Date | Buyer | Sale Price | Title Company |
|---|---|---|---|
| West Alan | $475,000 | -- | |
| West Alan | $475,000 | -- | |
| Moglia James | $335,000 | -- | |
| Moglia James | $335,000 | -- | |
| Talbot Robert P | $344,000 | -- | |
| Silverhill Development | $105,000 | -- | |
| Silverhill Development | $105,000 | -- |
Source: Public Records
Mortgage History
| Date | Status | Borrower | Loan Amount |
|---|---|---|---|
| Open | West Alan M | $316,700 | |
| Closed | Silverhill Development | $380,000 | |
| Previous Owner | Silverhill Development | $140,000 |
Source: Public Records
Property History
| Date | Event | Price | Change | Sq Ft Price |
|---|---|---|---|---|
| 07/13/2012 07/13/12 | Sold | $475,000 | +1.1% | $167 / Sq Ft |
| 06/13/2012 06/13/12 | Pending | -- | -- | -- |
| 05/17/2012 05/17/12 | For Sale | $469,900 | -- | $165 / Sq Ft |
Source: SmartMLS
Tax History Compared to Growth
Tax History
| Year | Tax Paid | Tax Assessment Tax Assessment Total Assessment is a certain percentage of the fair market value that is determined by local assessors to be the total taxable value of land and additions on the property. | Land | Improvement |
|---|---|---|---|---|
| 2024 | $8,563 | $446,460 | $128,240 | $318,220 |
| 2023 | $7,800 | $446,460 | $128,240 | $318,220 |
| 2022 | $7,800 | $446,460 | $128,240 | $318,220 |
| 2021 | $11,955 | $333,250 | $146,090 | $187,160 |
| 2020 | $7,471 | $333,250 | $146,090 | $187,160 |
| 2019 | $7,338 | $327,290 | $146,090 | $181,200 |
| 2017 | $7,033 | $316,680 | $146,090 | $170,590 |
| 2015 | $7,535 | $337,750 | $146,090 | $191,660 |
| 2014 | $7,535 | $337,750 | $146,090 | $191,660 |
Source: Public Records
Agents Affiliated with this Home
-
Ken Scala

Seller's Agent in 2012
Ken Scala
Century 21 Scala Group
(203) 650-1779
7 Total Sales
-
Patricia Cooper

Buyer's Agent in 2012
Patricia Cooper
William Raveis Real Estate
(203) 218-5585
8 in this area
44 Total Sales
Map
Source: SmartMLS
MLS Number: 98539615
APN: SHEL-000047-000000-000096
Nearby Homes
- 43 Roaring Brook Ln
- 67 Sorghum Rd
- 56 Maple Ln
- 27 Elizabeth St
- 21 Maple Ln
- 6 Steeple View Ln Unit Lot 7
- 14 Steeple View Ln
- 12 Maple Ln
- 65 Cloverdale Ave
- Lot 6 House #10 Steeple View Ln
- 17 Blueberry Ln
- Lot 3 House #5 Steeple View Ln
- 186 Isinglass Rd
- 70 Cali Dr
- 61 Cali Dr
- 30 Balsam Cir
- 112 Paugassett Ln Unit 112
- 25 Meadowbrook Dr
- 174 Pheasant Ridge Unit 174
- 42 Sallys Way Unit 17
- 40 Stone House Rd
- 36 Stone House Rd
- 124 Nichols Ave
- 112 Nichols Ave
- 128 Nichols Ave
- 175 Nichols Ave
- 181 Nichols Ave
- 115 Nichols Ave
- 32 Stone House Rd
- 106 Nichols Ave
- 104 Nichols Ave
- 111 Nichols Ave
- 125 Nichols Ave
- 121 Nichols Ave
- 28 Stone House Rd
- 98 Nichols Ave
- 133 Nichols Ave
- 1 Willard Rd
- 97 Nichols Ave
- 148 Nichols Ave
