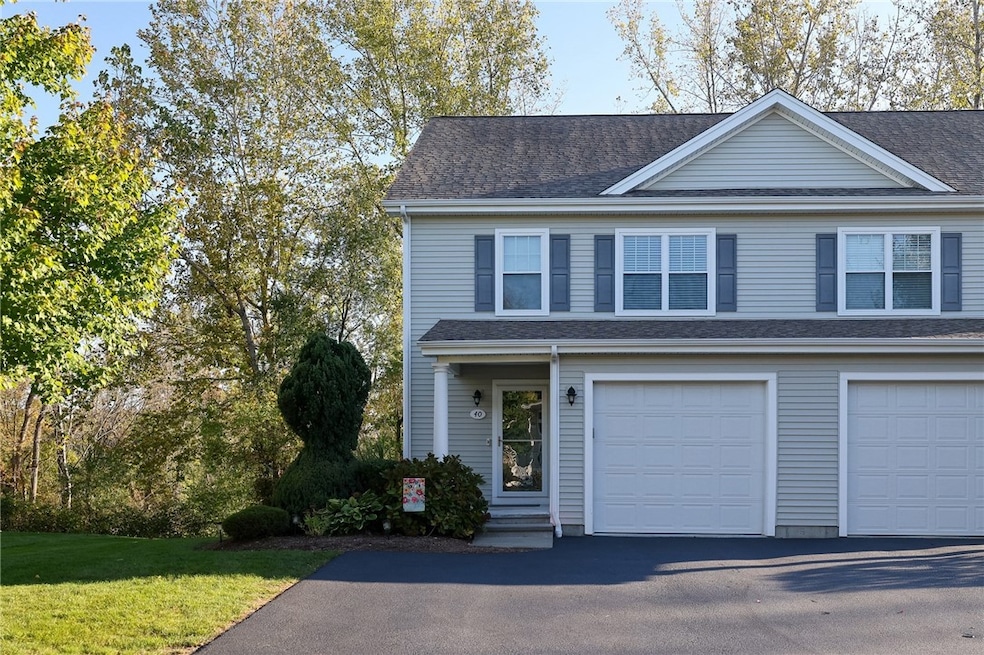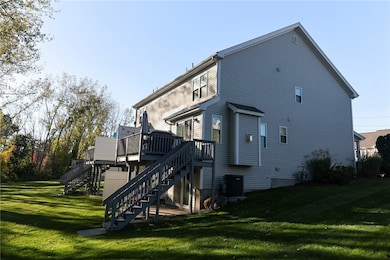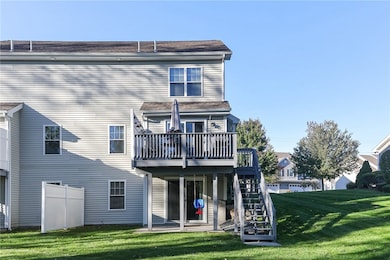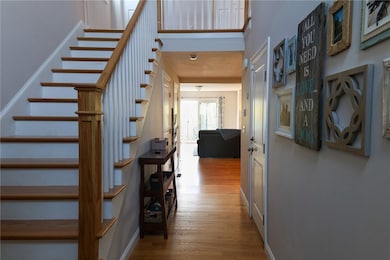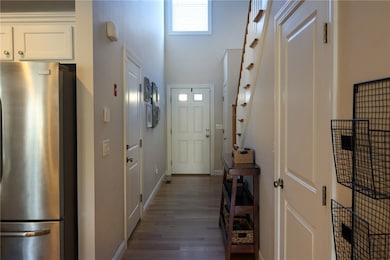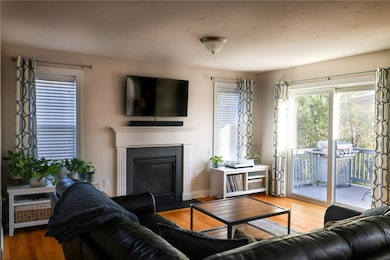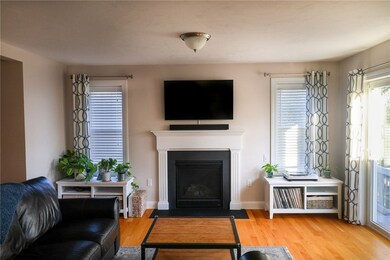40 Stream View Dr Unit 40 Cumberland, RI 02864
Berkeley NeighborhoodHighlights
- Wood Flooring
- Recreation Facilities
- Porch
- Cumberland High School Rated 9+
- Thermal Windows
- 1 Car Attached Garage
About This Home
AVAILABLE NOV. 1! Welcome to Rive Run, a sought-after, park-like community in Cumberland! This immaculate 2 BR, 1 1/2 BA end unit townhouse blends comfort and style with hardwood floors throughout, abundant natural light, and a gas fireplace. The modern kitchen features SS appliances , gas range, granite countertops, tiled backsplash, a large island. The open-concept first floor expands into the dining and living areas, prefect for entertaining. A sliding glass door leads to a generous outdoor deck with stairs to access the private backyard abutting mature woods. Upstairs, you'll find two large bedrooms, a full tiled bath, and second-floor laundry with an in-unit W/D and plenty of counter space and storage. The primary bedroom is in the back of the home and includes a spacious walk-in closet with plenty of built-ins for organization. Convenience abounds with central air, attached 1-car garage, and a fully finished walk-out basement with vinyl. 700 credit for each appl. over 18. NO PETS NO SMOKING.
Townhouse Details
Home Type
- Townhome
Year Built
- Built in 2014
Parking
- 1 Car Attached Garage
- Garage Door Opener
- Driveway
- Assigned Parking
Home Design
- Vinyl Siding
Interior Spaces
- 3-Story Property
- Wet Bar
- Marble Fireplace
- Gas Fireplace
- Thermal Windows
- Family Room
- Storage Room
- Laundry in unit
- Utility Room
Flooring
- Wood
- Ceramic Tile
Bedrooms and Bathrooms
- 2 Bedrooms
- Bathtub with Shower
Finished Basement
- Basement Fills Entire Space Under The House
- Interior and Exterior Basement Entry
Outdoor Features
- Patio
- Porch
Utilities
- Forced Air Heating and Cooling System
- Heating System Uses Gas
- Gas Water Heater
Listing and Financial Details
- Property Available on 11/1/25
- Tenant pays for hot water
- 12 Month Lease Term
- Assessor Parcel Number 40STREAMVIEWDR40CUMB
Community Details
Overview
- Property has a Home Owners Association
- River Run Subdivision
Amenities
- Shops
- Restaurant
- Public Transportation
Recreation
- Recreation Facilities
Pet Policy
- No Pets Allowed
Map
Source: State-Wide MLS
MLS Number: 1397752
