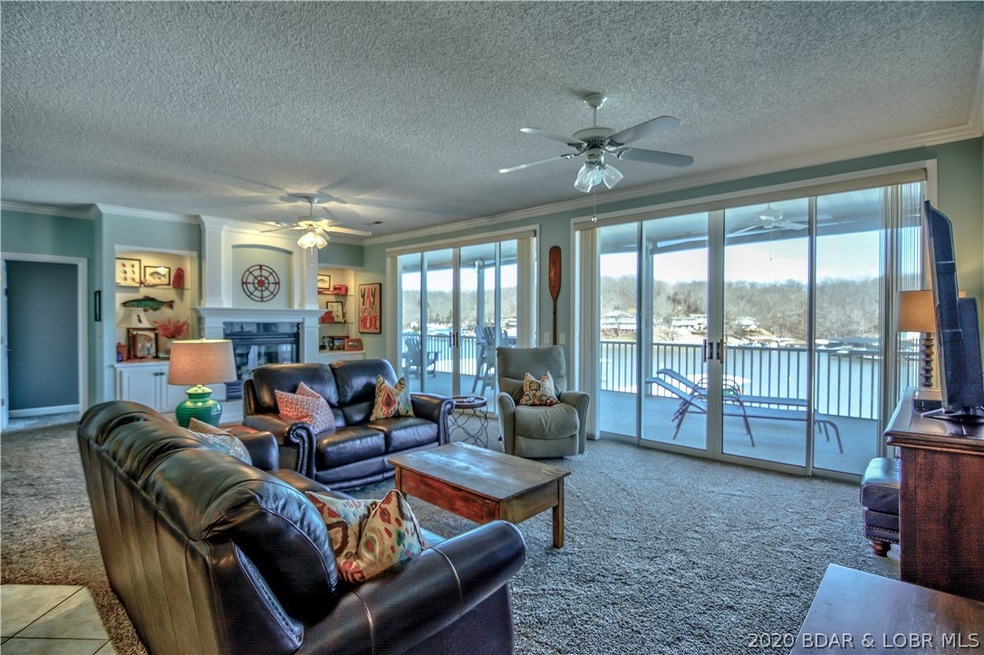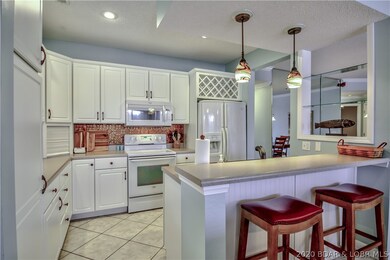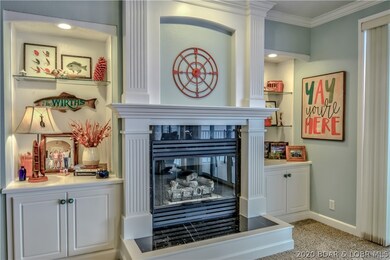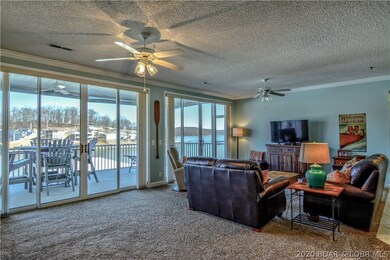
40 Summer Place Ct Unit 2B Camdenton, MO 65020
Highlights
- Lake Front
- Property fronts a channel
- Deck
- Boat Dock
- Clubhouse
- Furnished
About This Home
As of May 2020Summer Place at the Lake is an exceptional condo complex and this 3 bedroom/3 bath unit is exceptional in its own right. Good parking & easy access with an elevator close to the unit. As you enter you will be impressed with the fresh paint and color choices, bright kitchen, quality flooring, & spacious floor plan. Unit even comes partially furnished. Step through the double sliding doors out onto the screened, lakeside deck and soak in the view. With 1,800 sq ft, 3 baths, large living area, and the huge screened porch there is plenty of room for friends & family. Dock is directly in front of the unit, it is an easy walk to your 12X32 boat slip. Summer Place is very well taken care of and has great amenities including a beautiful point pool, clubhouse, and even pickleball. No nightly rentals allowed and located at the 35 mile marker close to several dining & entertainment hotspots. Unit is clean, has been well maintained including a newer HVAC and faces east offering afternoon shade.
Last Agent to Sell the Property
BHHS Lake Ozark Realty License #2002032212 Listed on: 02/12/2020

Property Details
Home Type
- Condominium
Est. Annual Taxes
- $1,524
Year Built
- Built in 2000
Lot Details
- Property fronts a channel
- Lake Front
- Home fronts a seawall
HOA Fees
- $452 Monthly HOA Fees
Parking
- Driveway
Interior Spaces
- 1,800 Sq Ft Home
- 1-Story Property
- Furnished
- Ceiling Fan
- Fireplace
- Tile Flooring
- Property Views
Kitchen
- Stove
- Range<<rangeHoodToken>>
- <<microwave>>
- Dishwasher
- Disposal
Bedrooms and Bathrooms
- 3 Bedrooms
- Walk-In Closet
- 3 Full Bathrooms
- Walk-in Shower
Laundry
- Dryer
- Washer
Accessible Home Design
- Low Threshold Shower
Outdoor Features
- Cove
- Deck
- Covered patio or porch
Utilities
- Forced Air Heating and Cooling System
- Treatment Plant
Listing and Financial Details
- Exclusions: Boat Hoist, PWC Spots, PWC Hoists available for extra money
- Assessor Parcel Number 07300800000004018109
Community Details
Overview
- Association fees include cable TV, internet, ground maintenance, reserve fund, road maintenance, sewer, trash, water
- Summer Place Subdivision
Amenities
- Clubhouse
- Elevator
Recreation
- Boat Dock
- Tennis Courts
- Community Pool
Ownership History
Purchase Details
Home Financials for this Owner
Home Financials are based on the most recent Mortgage that was taken out on this home.Purchase Details
Similar Homes in Camdenton, MO
Home Values in the Area
Average Home Value in this Area
Purchase History
| Date | Type | Sale Price | Title Company |
|---|---|---|---|
| Grant Deed | $286,875 | Other | |
| Deed | -- | -- |
Mortgage History
| Date | Status | Loan Amount | Loan Type |
|---|---|---|---|
| Open | $229,500 | Construction |
Property History
| Date | Event | Price | Change | Sq Ft Price |
|---|---|---|---|---|
| 05/01/2020 05/01/20 | Sold | -- | -- | -- |
| 04/01/2020 04/01/20 | Pending | -- | -- | -- |
| 02/12/2020 02/12/20 | For Sale | $265,000 | +10.5% | $147 / Sq Ft |
| 03/31/2017 03/31/17 | Sold | -- | -- | -- |
| 03/01/2017 03/01/17 | Pending | -- | -- | -- |
| 11/16/2016 11/16/16 | For Sale | $239,900 | -- | $133 / Sq Ft |
Tax History Compared to Growth
Tax History
| Year | Tax Paid | Tax Assessment Tax Assessment Total Assessment is a certain percentage of the fair market value that is determined by local assessors to be the total taxable value of land and additions on the property. | Land | Improvement |
|---|---|---|---|---|
| 2023 | $1,664 | $37,040 | $0 | $0 |
| 2022 | $1,632 | $37,040 | $0 | $0 |
| 2021 | $1,514 | $37,040 | $0 | $0 |
| 2020 | $1,524 | $37,040 | $0 | $0 |
| 2019 | $1,524 | $37,040 | $0 | $0 |
| 2018 | $1,527 | $37,040 | $0 | $0 |
| 2017 | $1,523 | $37,040 | $0 | $0 |
| 2016 | $1,490 | $37,040 | $0 | $0 |
| 2015 | $1,472 | $37,040 | $0 | $0 |
| 2014 | $1,491 | $37,040 | $0 | $0 |
| 2013 | -- | $37,040 | $0 | $0 |
Agents Affiliated with this Home
-
Matthew Schrimpf

Seller's Agent in 2020
Matthew Schrimpf
BHHS Lake Ozark Realty
(573) 365-7333
49 in this area
617 Total Sales
-
Menda Gilbert

Buyer's Agent in 2020
Menda Gilbert
NextHome Lake Living
(573) 434-0355
47 in this area
299 Total Sales
-
Bobbi Bash
B
Buyer Co-Listing Agent in 2020
Bobbi Bash
NextHome Lake Living
(573) 365-2622
6 in this area
40 Total Sales
-
David Schulz

Seller's Agent in 2017
David Schulz
RE/MAX
(573) 216-1677
4 in this area
51 Total Sales
Map
Source: Bagnell Dam Association of REALTORS®
MLS Number: 3522679
APN: 07 3.0 08.0 000.0 004 018.109
- 52 Summer Place Ct Unit 4B
- 68 Summer Place Ct Unit 1A
- 849 Summer Place Dr Unit 2B
- 881 Summer Place Dr Unit 3A
- 712 Summer Place Dr Unit 3B
- 704 Summer Place Dr Unit 2A
- 704 Summer Place Dr Unit 1A
- 895 Summer Place Dr Unit 3A
- 10 Summer Place Dr Unit 4A
- 700 Pershing Dr Unit 107
- 700 Pershing Dr Unit 201
- 700 Pershing Dr Unit 306
- 700 Pershing Dr Unit 202
- 700 Pershing Dr Unit 101
- 700 Pershing Dr Unit 404
- 188 Bur Oaks Rd
- 748 Pershing Dr Unit 3A
- 748 Pershing Dr Unit 1C
- 748 Pershing Dr Unit 1 C
- 553 Wading Bird Rd





