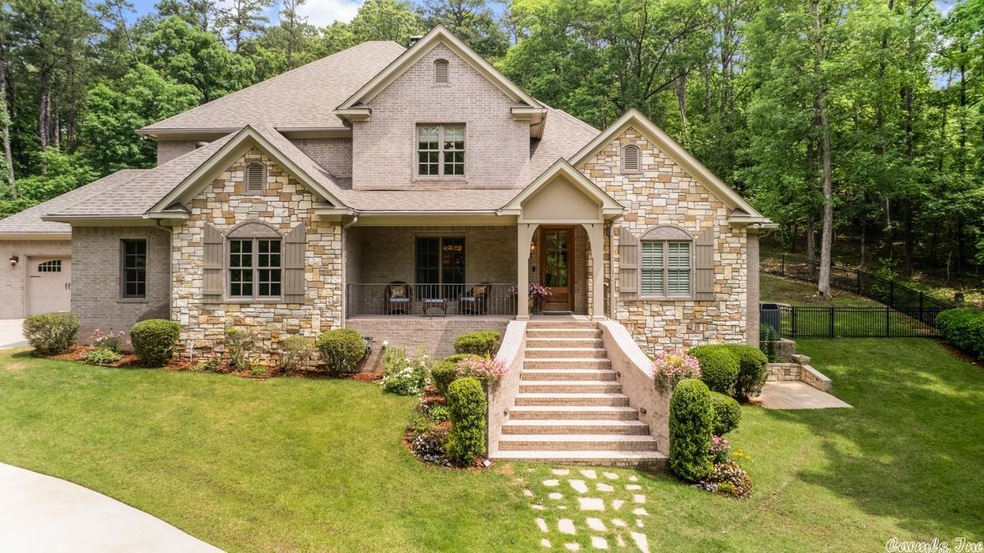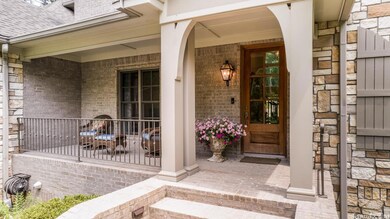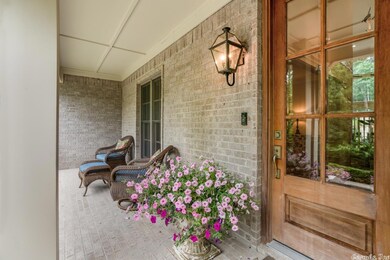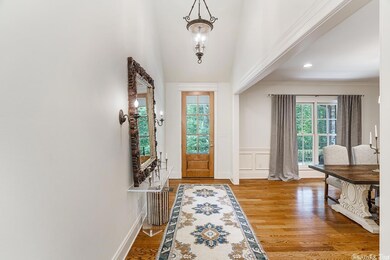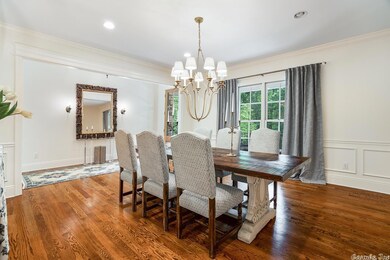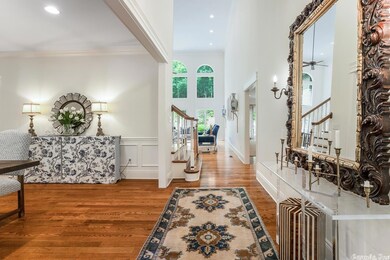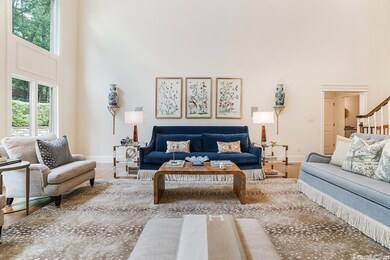
40 Trotter Ln Little Rock, AR 72223
Estimated Value: $857,000 - $1,006,000
Highlights
- Sitting Area In Primary Bedroom
- Gated Community
- Traditional Architecture
- Chenal Elementary School Rated A-
- Wooded Lot
- Wood Flooring
About This Home
As of June 2022Wonderful private 5 acre retreat in the beautiful gated Chenal Downs. Beautiful floor plan with hardwoods, plantation shutters & tons of extras. Chef's kitchen with gas dual fuel Wolf range, 48" fridge, fabulous maple cabinets, large island. Primary bed on main w/ large bath & closet! Two story great room w/ beautiful natural light. Cozy screen porch for fresh air living. Updated lighting, NEW ROOF, whole house generator, butlers pantry. 2 car garage PLUS oversized one car garage for all the extras!
Home Details
Home Type
- Single Family
Est. Annual Taxes
- $6,267
Year Built
- Built in 2010
Lot Details
- 5 Acre Lot
- Private Streets
- Fenced
- Landscaped
- Sprinkler System
- Wooded Lot
HOA Fees
- $167 Monthly HOA Fees
Parking
- 3 Car Garage
Home Design
- Traditional Architecture
- Brick Exterior Construction
- Architectural Shingle Roof
Interior Spaces
- 4,098 Sq Ft Home
- 2-Story Property
- Wood Burning Fireplace
- Fireplace With Gas Starter
- Insulated Windows
- Window Treatments
- Insulated Doors
- Great Room
- Formal Dining Room
- Home Office
- Screened Porch
- Crawl Space
- Laundry Room
Kitchen
- Eat-In Kitchen
- Breakfast Bar
- Gas Range
- Microwave
- Dishwasher
- Disposal
Flooring
- Wood
- Carpet
- Tile
Bedrooms and Bathrooms
- 4 Bedrooms
- Sitting Area In Primary Bedroom
- Primary Bedroom on Main
- Walk-In Closet
- Walk-in Shower
Attic
- Attic Floors
- Attic Ventilator
Home Security
- Home Security System
- Fire and Smoke Detector
Outdoor Features
- Patio
Utilities
- Central Heating and Cooling System
- Gas Water Heater
- Septic System
Community Details
Overview
- Other Mandatory Fees
- On-Site Maintenance
Recreation
- Bike Trail
Security
- Gated Community
Ownership History
Purchase Details
Home Financials for this Owner
Home Financials are based on the most recent Mortgage that was taken out on this home.Purchase Details
Home Financials for this Owner
Home Financials are based on the most recent Mortgage that was taken out on this home.Purchase Details
Purchase Details
Purchase Details
Similar Homes in Little Rock, AR
Home Values in the Area
Average Home Value in this Area
Purchase History
| Date | Buyer | Sale Price | Title Company |
|---|---|---|---|
| Treadwell Peter | -- | Pulaski County Title | |
| Treadwell Peter | $660,000 | Pulaski County Title | |
| Johnson Joe M | -- | None Available | |
| Johnson Joe M | $165,000 | American Abstract & Title Co | |
| Parker Richard D | $160,000 | Lenders Title Co |
Mortgage History
| Date | Status | Borrower | Loan Amount |
|---|---|---|---|
| Open | Treadwell Peter | $419,000 | |
| Closed | Treadwell Peter | $528,000 |
Property History
| Date | Event | Price | Change | Sq Ft Price |
|---|---|---|---|---|
| 06/10/2022 06/10/22 | Pending | -- | -- | -- |
| 06/09/2022 06/09/22 | Sold | $850,000 | +6.4% | $207 / Sq Ft |
| 05/20/2022 05/20/22 | For Sale | $799,000 | +21.1% | $195 / Sq Ft |
| 07/29/2019 07/29/19 | Pending | -- | -- | -- |
| 07/25/2019 07/25/19 | Sold | $660,000 | -5.6% | $160 / Sq Ft |
| 03/11/2019 03/11/19 | For Sale | $699,000 | -- | $170 / Sq Ft |
Tax History Compared to Growth
Tax History
| Year | Tax Paid | Tax Assessment Tax Assessment Total Assessment is a certain percentage of the fair market value that is determined by local assessors to be the total taxable value of land and additions on the property. | Land | Improvement |
|---|---|---|---|---|
| 2023 | $8,208 | $161,578 | $29,000 | $132,578 |
| 2022 | $6,631 | $161,578 | $29,000 | $132,578 |
| 2021 | $6,317 | $123,370 | $24,300 | $99,070 |
| 2020 | $5,942 | $123,370 | $24,300 | $99,070 |
| 2019 | $5,942 | $123,370 | $24,300 | $99,070 |
| 2018 | $5,967 | $123,370 | $24,300 | $99,070 |
| 2017 | $5,967 | $123,370 | $24,300 | $99,070 |
| 2016 | $6,878 | $135,400 | $32,000 | $103,400 |
| 2015 | $6,878 | $135,400 | $32,000 | $103,400 |
| 2014 | $6,878 | $135,400 | $32,000 | $103,400 |
Agents Affiliated with this Home
-
Conley Golden

Seller's Agent in 2022
Conley Golden
Janet Jones Company
(501) 786-4550
257 Total Sales
-
Yanyan Xie

Buyer's Agent in 2022
Yanyan Xie
Keller Williams Realty LR Branch
(501) 580-8558
179 Total Sales
-
Lynn Pangburn

Seller's Agent in 2019
Lynn Pangburn
CBRPM WLR
(501) 502-2444
128 Total Sales
-
Emily McCarty

Buyer's Agent in 2019
Emily McCarty
Charlotte John Company (Little Rock)
(501) 529-1182
98 Total Sales
Map
Source: Cooperative Arkansas REALTORS® MLS
MLS Number: 22016741
APN: 54R-003-01-051-00
- 105 Easy St
- 16 Fletcher Ridge Cir
- 6 Fletcher Ridge Cir
- 2 Fletcher Ridge Cir
- 16501 Burlingame Rd
- 31 Cravache Ct
- 75 Fletcher Ridge Cir
- 81 Fletcher Ridge Dr
- 115 Fletcher Ridge Dr
- 18500 Simpson Ln
- 57 Fletcher Ridge Cir
- 4 Dressage Ct
- 121 Fletcher Ridge Dr
- 150 Fletcher Ridge Dr
- 195 Fletcher Ridge Dr
- 360 Fletcher Loop
- 206 Fletcher Ridge Dr
- 0 Burlingame Rd Unit 23788270
- 0 Burlingame Rd Unit 25022388
- 0 Burlingame Rd
- 40 Trotter Ln
- 0 Trotter Unit 22001485
- 0 Trotter Unit 10192644
- 0 Trotter Unit 10192263
- 0 Trotter Unit 10199737
- 0 Trotter Unit 17000238
- 0 Trotter Unit 17001354
- 0 Trotter Unit 18031787
- 0 Trotter Unit 19008043
- 0 Trotter Unit 20001383
- 0 Trotter Unit 20020678
- 0 Trotter Unit 22016741
- 0 Ecurie Ct Unit 15011235
- 0 Ecurie Ct Unit 17007410
- 39 Trotter Ln Unit Lot 63 Chenal Downs
- 39 Trotter Ln
- 31 Trotter Ln
- 9 Ecurie Ct
- 43 Trotter Ln
- 1 Ecurie Ct
