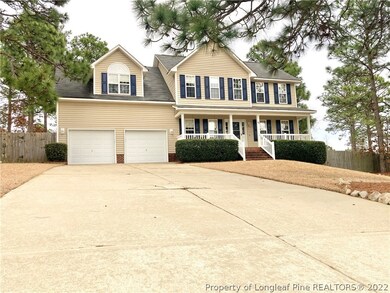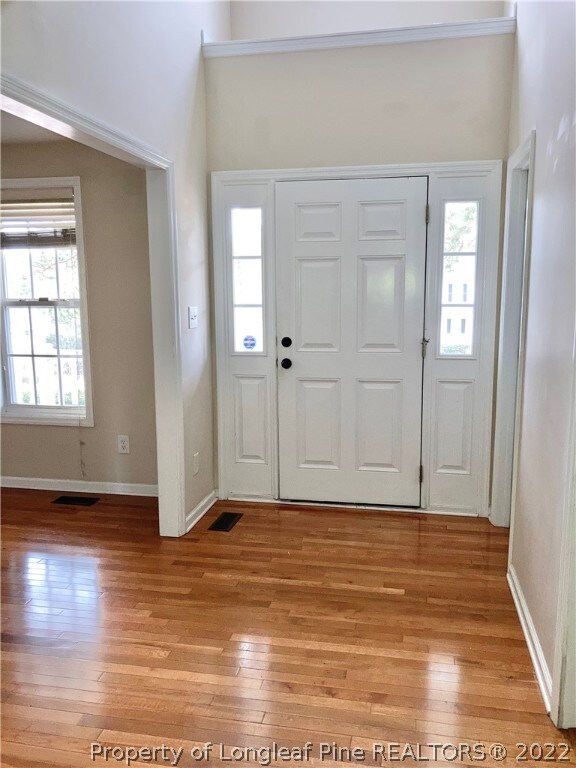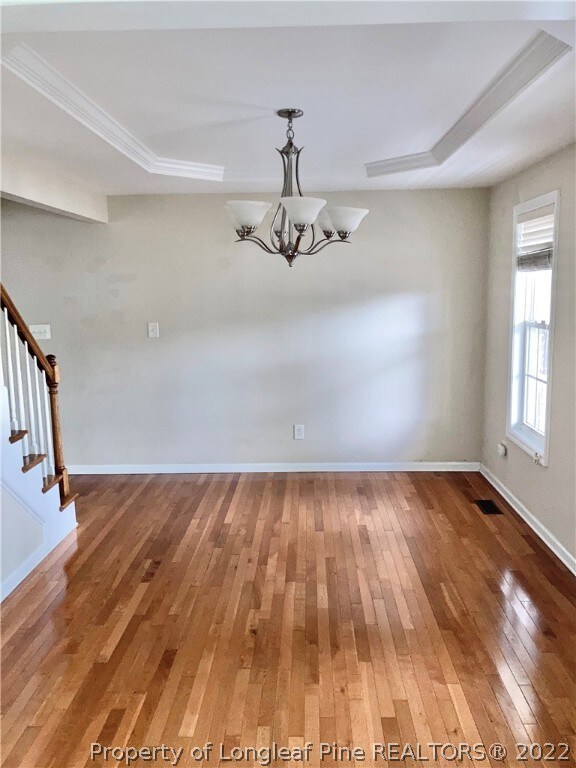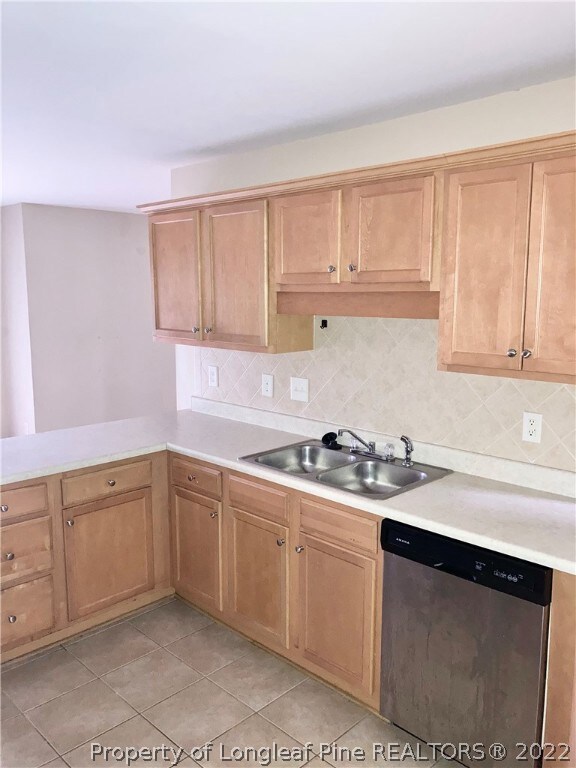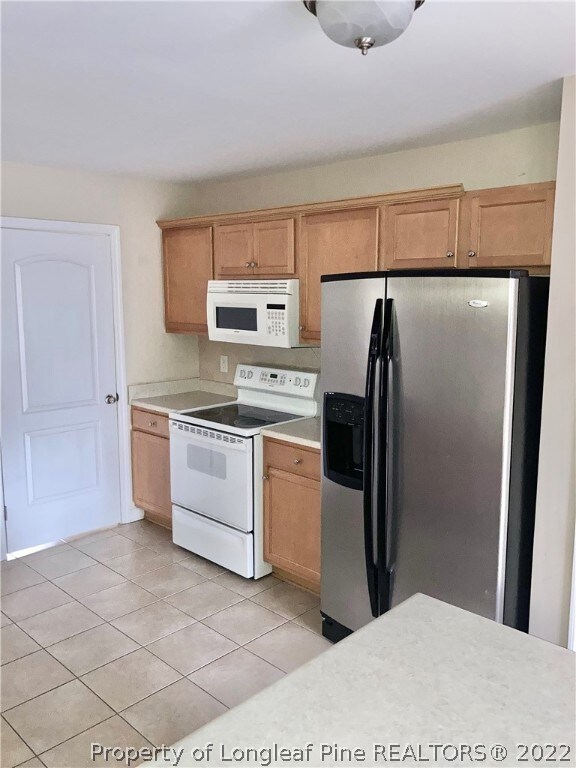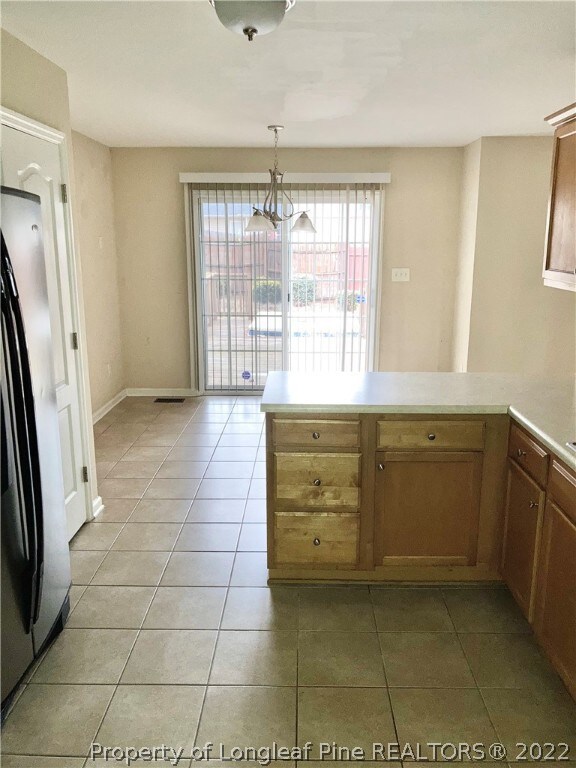
40 Union Cir Lillington, NC 27546
Highlights
- Deck
- No HOA
- Formal Dining Room
- Wood Flooring
- Breakfast Area or Nook
- 2 Car Attached Garage
About This Home
As of April 2021Check out this beautiful 3 bed, 2.5 bath in Woodshire subdivision. Home has massive bonus room with additional office space connected. Open floor plan from kitchen to family room and additional formal dining room. Wonderful back deck and rear fenced yard perfect for entertaining!
Last Agent to Sell the Property
Jason Hill
CRESFUND REALTY License #315954
Home Details
Home Type
- Single Family
Est. Annual Taxes
- $1,707
Year Built
- Built in 2005
Lot Details
- 0.34 Acre Lot
- Back Yard Fenced
Parking
- 2 Car Attached Garage
Home Design
- Vinyl Siding
Interior Spaces
- 2,226 Sq Ft Home
- 2-Story Property
- Tray Ceiling
- Electric Fireplace
- Formal Dining Room
- Crawl Space
- Breakfast Area or Nook
- Washer and Dryer Hookup
Flooring
- Wood
- Carpet
- Tile
Bedrooms and Bathrooms
- 3 Bedrooms
Outdoor Features
- Deck
Schools
- South Harnett Elementary School
- Western Harnett Middle School
- Overhills Senior High School
Utilities
- Central Air
- Septic Tank
Community Details
- No Home Owners Association
- Woodshire Subdivision
Listing and Financial Details
- Assessor Parcel Number 01053601002821
Ownership History
Purchase Details
Home Financials for this Owner
Home Financials are based on the most recent Mortgage that was taken out on this home.Purchase Details
Home Financials for this Owner
Home Financials are based on the most recent Mortgage that was taken out on this home.Purchase Details
Home Financials for this Owner
Home Financials are based on the most recent Mortgage that was taken out on this home.Purchase Details
Home Financials for this Owner
Home Financials are based on the most recent Mortgage that was taken out on this home.Purchase Details
Map
Similar Homes in Lillington, NC
Home Values in the Area
Average Home Value in this Area
Purchase History
| Date | Type | Sale Price | Title Company |
|---|---|---|---|
| Warranty Deed | $237,000 | None Available | |
| Warranty Deed | $202,000 | -- | |
| Warranty Deed | $201,000 | -- | |
| Warranty Deed | $188,000 | None Available | |
| Warranty Deed | $240,000 | None Available |
Mortgage History
| Date | Status | Loan Amount | Loan Type |
|---|---|---|---|
| Open | $242,451 | VA | |
| Previous Owner | $195,650 | VA | |
| Previous Owner | $206,343 | VA | |
| Previous Owner | $204,300 | VA | |
| Previous Owner | $187,600 | New Conventional |
Property History
| Date | Event | Price | Change | Sq Ft Price |
|---|---|---|---|---|
| 05/24/2025 05/24/25 | For Sale | $325,000 | +37.1% | $137 / Sq Ft |
| 04/19/2021 04/19/21 | Sold | $237,000 | +3.1% | $106 / Sq Ft |
| 03/05/2021 03/05/21 | Pending | -- | -- | -- |
| 03/02/2021 03/02/21 | For Sale | $229,900 | 0.0% | $103 / Sq Ft |
| 03/02/2017 03/02/17 | Rented | -- | -- | -- |
| 01/31/2017 01/31/17 | Under Contract | -- | -- | -- |
| 09/23/2016 09/23/16 | For Rent | -- | -- | -- |
| 08/31/2015 08/31/15 | Rented | -- | -- | -- |
| 08/01/2015 08/01/15 | Under Contract | -- | -- | -- |
| 05/09/2014 05/09/14 | For Rent | -- | -- | -- |
Tax History
| Year | Tax Paid | Tax Assessment Tax Assessment Total Assessment is a certain percentage of the fair market value that is determined by local assessors to be the total taxable value of land and additions on the property. | Land | Improvement |
|---|---|---|---|---|
| 2024 | $1,707 | $231,392 | $0 | $0 |
| 2023 | $1,707 | $231,392 | $0 | $0 |
| 2022 | $1,648 | $231,392 | $0 | $0 |
| 2021 | $1,648 | $181,740 | $0 | $0 |
| 2020 | $1,648 | $181,740 | $0 | $0 |
| 2019 | $1,633 | $181,740 | $0 | $0 |
| 2018 | $1,633 | $181,740 | $0 | $0 |
| 2017 | $1,633 | $181,740 | $0 | $0 |
| 2016 | $1,764 | $197,000 | $0 | $0 |
| 2015 | $1,764 | $197,000 | $0 | $0 |
| 2014 | $1,764 | $197,000 | $0 | $0 |
Source: Longleaf Pine REALTORS®
MLS Number: 651742
APN: 01053601 0028 21
- 1477 Micahs Way N
- 1176 Micahs Way N
- 85 Heatherspring Way
- 248 Sonora Dr
- 207 Heather Brook Cir
- 170 Valley Stream Rd
- 200 Heather Brook Cir
- 1031 Micah's Way N
- 222 Broadlake (639) Ln
- 232 Broadlake (640) Ln
- 1017 Micahs Way N
- 191 Bennington Way
- 286 Greenbay St
- 122 Greenbay St
- 18 Thorncliff Ln
- 104 Bennington Way
- 88 Bennington Way

