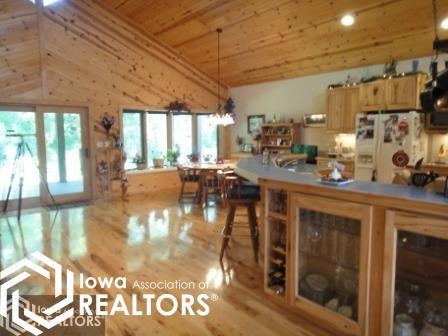
40 Venetian Dr Clear Lake, IA 50428
Highlights
- Ranch Style House
- Den
- Living Room
- 1 Fireplace
- Attached Garage
- Central Air
About This Home
As of September 2021This home comes with dock space and a 300 Acre back yard (DNR Property) where you can watch deer, turkey, ducks and a variety of other birds. Something for everyone in this custom built home: Fireplace, Two covered porches, large workshop with exhaust system, family room/exercise,3 Car garage with entrance to lower level; just to mention a few.
Last Buyer's Agent
Robin Borrill
Hall Realty
Home Details
Home Type
- Single Family
Est. Annual Taxes
- $4,920
Year Built
- Built in 2005
Lot Details
- Lot Dimensions are 80 x 166
Parking
- Attached Garage
Home Design
- Ranch Style House
Interior Spaces
- 3,750 Sq Ft Home
- 1 Fireplace
- Family Room
- Living Room
- Dining Room
- Den
Kitchen
- Range Hood
- Dishwasher
- Disposal
Bedrooms and Bathrooms
- 3 Bedrooms
Basement
- Basement Fills Entire Space Under The House
- Sump Pump
Utilities
- Central Air
- Water Softener is Owned
Community Details
- Property has a Home Owners Association
Ownership History
Purchase Details
Home Financials for this Owner
Home Financials are based on the most recent Mortgage that was taken out on this home.Purchase Details
Home Financials for this Owner
Home Financials are based on the most recent Mortgage that was taken out on this home.Similar Homes in Clear Lake, IA
Home Values in the Area
Average Home Value in this Area
Purchase History
| Date | Type | Sale Price | Title Company |
|---|---|---|---|
| Warranty Deed | $495,000 | None Available | |
| Warranty Deed | $375,000 | None Available |
Mortgage History
| Date | Status | Loan Amount | Loan Type |
|---|---|---|---|
| Open | $396,000 | New Conventional | |
| Previous Owner | $65,000 | Second Mortgage Made To Cover Down Payment | |
| Previous Owner | $130,000 | New Conventional | |
| Previous Owner | $90,000 | New Conventional | |
| Previous Owner | $92,000 | New Conventional | |
| Previous Owner | $214,000 | New Conventional | |
| Previous Owner | $64,500 | Unknown |
Property History
| Date | Event | Price | Change | Sq Ft Price |
|---|---|---|---|---|
| 09/24/2021 09/24/21 | Sold | $495,000 | +3.3% | $237 / Sq Ft |
| 08/13/2021 08/13/21 | Pending | -- | -- | -- |
| 08/12/2021 08/12/21 | For Sale | $479,000 | +27.7% | $230 / Sq Ft |
| 02/23/2015 02/23/15 | Sold | $375,000 | -4.1% | $100 / Sq Ft |
| 02/09/2015 02/09/15 | Pending | -- | -- | -- |
| 06/13/2014 06/13/14 | For Sale | $391,000 | -- | $104 / Sq Ft |
Tax History Compared to Growth
Tax History
| Year | Tax Paid | Tax Assessment Tax Assessment Total Assessment is a certain percentage of the fair market value that is determined by local assessors to be the total taxable value of land and additions on the property. | Land | Improvement |
|---|---|---|---|---|
| 2024 | $6,674 | $512,980 | $126,880 | $386,100 |
| 2023 | $7,084 | $512,980 | $126,880 | $386,100 |
| 2022 | $6,492 | $434,970 | $74,010 | $360,960 |
| 2021 | $6,546 | $398,670 | $74,010 | $324,660 |
| 2020 | $6,545 | $380,290 | $74,010 | $306,280 |
| 2019 | $6,546 | $0 | $0 | $0 |
| 2018 | $6,064 | $0 | $0 | $0 |
| 2017 | $5,940 | $0 | $0 | $0 |
| 2016 | $5,982 | $0 | $0 | $0 |
| 2015 | $5,982 | $0 | $0 | $0 |
| 2014 | $5,502 | $0 | $0 | $0 |
| 2013 | $5,182 | $0 | $0 | $0 |
Agents Affiliated with this Home
-
R
Seller's Agent in 2021
Robin Borrill
Hall Realty
-
Dick Hayes

Seller's Agent in 2015
Dick Hayes
Lake-Iowa Realty
(641) 420-7123
79 Total Sales
Map
Source: NoCoast MLS
MLS Number: NOC5439453
APN: 05-16-431-00-100
- 4674 N Shore Dr
- 21 Venetian Dr
- 4641 N Shore Dr
- 216 Stonebrook Ct
- 214 Stonebrook Ct
- 212 Stonebrook Ct
- 210 Stonebrook Ct
- 206 Stonebrook Ct
- 109 Stonebrook Ct
- 107 Stonebrook Ct
- 103 Stonebrook Ct
- 204 Stonebrook Ct
- 3514 N Shore Dr
- 3512 N Shore Dr
- 2700 N Shore Dr Unit 405
- 2700 N Shore Dr Unit E1-16A
- 2700 N Shore Dr Unit L34
- 2700 N Shore Dr Unit E1-15A
- 2700 N Shore Dr Unit E15A
- 2700 N Shore Dr Unit 706
