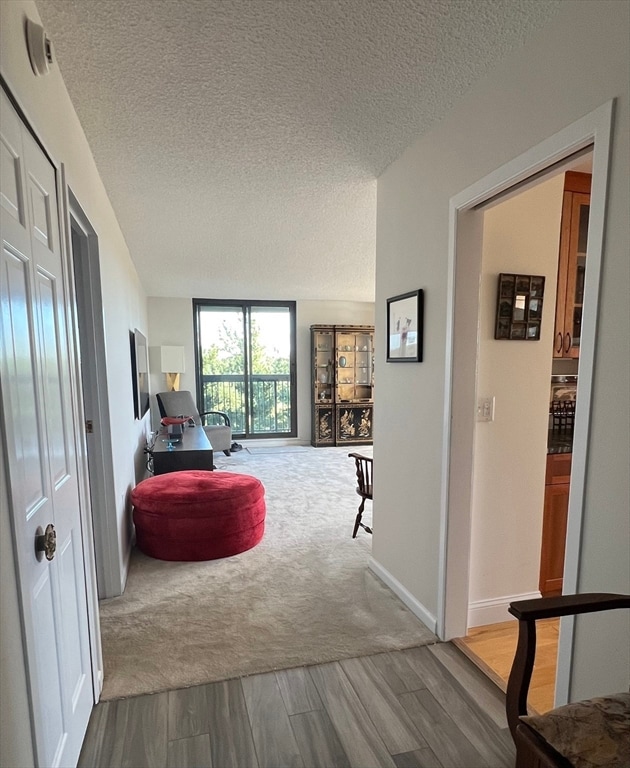The Ferncroft Tower 40 Village Rd Unit 608B Floor 1 Middleton, MA 01949
Estimated payment $3,772/month
Highlights
- Golf Course Community
- Fitness Center
- Heated In Ground Pool
- Masconomet Regional Middle School Rated A-
- Medical Services
- Clubhouse
About This Home
Rarely offered, 1209 s.f. CORNER 1 bedroom, 1.5 bath condo overlooks golf course and pool from walls of windows which open to a 25 ft. private balcony offering beautiful northwest views and spectacular sunsets. This lovely condo features a large prime bedroom suite with many closets and updated ensuite bath; half-bath has also been tastefully updated. The totally renovated eat-in and fully applianced kitchen with large window allows you to enjoy beautiful sunrises while enjoying your morning coffee. The 65" Samsung wall-mounted TV in the well-appointed spacious LR/DR is a plus. With this residence comes TWO assigned garage parking spaces and extra storage space. A fitness center, function room, heated outdoor pool, 24-hour security, on-site manager and resident building superintendent, easy access to highways and more are some of the many amenities one enjoys at the prestigious Ferncroft Tower. BEST OF ALL--THE HOA FEE INCLUDES ALL UTILITIES. SINGLE-LEVEL LIVING AT ITS BEST!
Property Details
Home Type
- Condominium
Est. Annual Taxes
- $4,708
Year Built
- Built in 1976
Lot Details
- End Unit
- Security Fence
HOA Fees
- $692 Monthly HOA Fees
Parking
- 2 Car Attached Garage
- Tuck Under Parking
- Common or Shared Parking
- Garage Door Opener
- Guest Parking
- Open Parking
- Off-Street Parking
- Assigned Parking
Home Design
- Entry on the 1st floor
- Brick Exterior Construction
- Rubber Roof
- Stone
Interior Spaces
- 1,209 Sq Ft Home
- 1-Story Property
- Insulated Windows
- Window Screens
Kitchen
- Range
- Microwave
- Dishwasher
- Disposal
Flooring
- Carpet
- Laminate
- Tile
Bedrooms and Bathrooms
- 1 Primary Bedroom on Main
Laundry
- Laundry in unit
- Washer and Dryer
Home Security
- Home Security System
- Intercom
Outdoor Features
- Heated In Ground Pool
- Balcony
Location
- Property is near schools
Schools
- Middleton Elementary School
- Masconomet Middle School
- Masconomet High School
Utilities
- Forced Air Heating and Cooling System
- 3 Cooling Zones
- 3 Heating Zones
- Heating System Uses Natural Gas
- Individual Controls for Heating
- Hot Water Heating System
- 220 Volts
- 100 Amp Service
Listing and Financial Details
- Assessor Parcel Number 3787682
Community Details
Overview
- Association fees include heat, electricity, gas, water, sewer, insurance, security, maintenance structure, road maintenance, ground maintenance, snow removal, trash, air conditioning
- 177 Units
- High-Rise Condominium
- Ferncroft Tower Community
Amenities
- Medical Services
- Common Area
- Shops
- Sauna
- Clubhouse
- Coin Laundry
- Elevator
- Community Storage Space
Recreation
- Golf Course Community
- Tennis Courts
- Fitness Center
- Community Pool
- Jogging Path
Pet Policy
- Call for details about the types of pets allowed
Security
- Security Guard
- Resident Manager or Management On Site
Map
About The Ferncroft Tower
Home Values in the Area
Average Home Value in this Area
Tax History
| Year | Tax Paid | Tax Assessment Tax Assessment Total Assessment is a certain percentage of the fair market value that is determined by local assessors to be the total taxable value of land and additions on the property. | Land | Improvement |
|---|---|---|---|---|
| 2025 | $4,708 | $396,000 | $0 | $396,000 |
| 2024 | $4,886 | $414,400 | $0 | $414,400 |
| 2023 | $4,976 | $386,600 | $0 | $386,600 |
| 2022 | $4,623 | $348,900 | $0 | $348,900 |
| 2021 | $4,075 | $297,000 | $0 | $297,000 |
| 2020 | $3,908 | $286,900 | $0 | $286,900 |
| 2019 | $3,450 | $252,000 | $0 | $252,000 |
| 2018 | $3,491 | $250,100 | $0 | $250,100 |
| 2017 | $3,511 | $251,700 | $0 | $251,700 |
| 2016 | $3,582 | $257,900 | $0 | $257,900 |
| 2015 | $3,248 | $235,700 | $0 | $235,700 |
Property History
| Date | Event | Price | List to Sale | Price per Sq Ft |
|---|---|---|---|---|
| 10/07/2025 10/07/25 | Pending | -- | -- | -- |
| 09/29/2025 09/29/25 | For Sale | $509,000 | -- | $421 / Sq Ft |
Purchase History
| Date | Type | Sale Price | Title Company |
|---|---|---|---|
| Deed | $250,000 | -- | |
| Deed | $250,000 | -- | |
| Deed | $85,000 | -- | |
| Deed | $85,000 | -- |
Mortgage History
| Date | Status | Loan Amount | Loan Type |
|---|---|---|---|
| Previous Owner | $68,000 | Purchase Money Mortgage |
Source: MLS Property Information Network (MLS PIN)
MLS Number: 73436837
APN: MIDD-000021A-000000-000608B
- 40 Village Rd Unit 1508
- 40 Village Rd Unit 1108
- 40 Village Rd Unit 1601
- 38 Village Rd Unit 201
- 38 Village Rd Unit 608
- 36 Village Rd Unit 713
- 36 Village Rd Unit 506
- 36 Village Rd Unit 712
- 36 Village Rd Unit 601
- 200 North St Unit 31A
- 200 North St
- 4 English Commons Unit 4
- 4 English Commons
- 22 Locust St
- 519 Maple St
- 8 Masi Meadow Ln Unit A
- 6 Masi Meadow Ln Unit B
- 8 Lebeau Dr
- 19 Bridle Spur Ln
- 34 Kenney Rd







