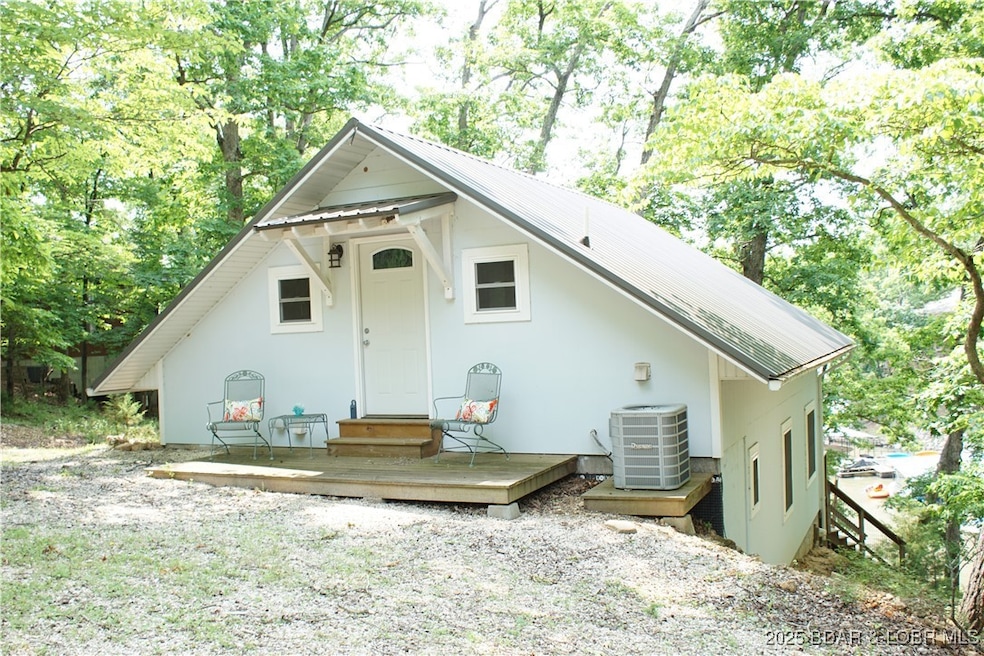
40 Vintage Harbor Sunrise Beach, MO 65079
Estimated payment $1,713/month
Highlights
- Popular Property
- Deck
- Vaulted Ceiling
- Lake Front
- Wooded Lot
- Open Patio
About This Home
Sitting at the 39 MM on the Osage, nestled back in a cove, sets the stage for shows likthis gorgeous home. It is only 6 years of age and shows like a display. This home was custom designed by a well know builder, from the trim to the doors, including all the special features, built by hand with beautiful wood: be sure and pay attention to all the railing inside and out. The contractor was very creative in the of use every square inch of the floor plan to maximize the living area. The beautiful kitchen to the upgraded Laminated flooring to light fixtures, large windows upstairs and down, as well as a patio door that walks out onto a large deck, are all reasons why this home is a must see. The stairs are easy and gentle to the boat dock, and the great cove location is wonderful for swimming with no worries of boat traffic. This home also has a metal roof with R 13 insulation in the walls and R 30 Insulation in the attic. Laurie is only minutes away for Restaurants, Nightlife, and grocery stores, as well as all parts of the the lake are within 30-45 minutes away. Blacktop road all the way in and easy access to the property. Septic has been inspected and is in good working order.
Listing Agent
RE/MAX Lake of the Ozarks Brokerage Phone: (573) 302-2300 License #2000151077 Listed on: 06/09/2025
Home Details
Home Type
- Single Family
Est. Annual Taxes
- $700
Year Built
- Built in 2019
Lot Details
- Lake Front
- Gentle Sloping Lot
- Wooded Lot
Home Design
- Poured Concrete
Interior Spaces
- 1,100 Sq Ft Home
- 1.5-Story Property
- Furnished or left unfurnished upon request
- Vaulted Ceiling
- Ceiling Fan
- Window Treatments
- Laminate Flooring
- Finished Basement
Kitchen
- Stove
- Range
- Microwave
- Dishwasher
- Built-In or Custom Kitchen Cabinets
- Disposal
Bedrooms and Bathrooms
- 2 Bedrooms
- 2 Full Bathrooms
Parking
- No Garage
- Parking Available
- Gravel Driveway
Outdoor Features
- Cove
- Deck
- Open Patio
- Shed
Utilities
- Forced Air Heating and Cooling System
- Private Water Source
- Well
- Septic Tank
- Cable TV Available
Community Details
- Shady Oaks Subdivision
Listing and Financial Details
- Exclusions: Personal items, Furniture is available to purchase
- Assessor Parcel Number 07300620000008008000
Map
Home Values in the Area
Average Home Value in this Area
Property History
| Date | Event | Price | Change | Sq Ft Price |
|---|---|---|---|---|
| 07/26/2025 07/26/25 | Pending | -- | -- | -- |
| 07/23/2025 07/23/25 | For Sale | $299,000 | +215.1% | $272 / Sq Ft |
| 08/09/2013 08/09/13 | Sold | -- | -- | -- |
| 07/10/2013 07/10/13 | Pending | -- | -- | -- |
| 09/21/2012 09/21/12 | For Sale | $94,900 | -- | $107 / Sq Ft |
Similar Homes in the area
Source: Bagnell Dam Association of REALTORS®
MLS Number: 3578363
- 3975 Chelsie Rd
- 88 Alpine Point
- 673 Brush Creek Rd
- 767 Brush Creek Rd
- 234 Stoney Shore Ct
- 1646 Purvis Rd
- 1182 Purvis Rd
- TBD Brush Creek Rd
- 217 Silver Sands Dr
- 565 Ponderosa Dr
- 135 Lake Bluff Ln
- Lot 6 Porter Mills Bend Estates
- 406 Staley Hollow Dr
- 207 Buck Deer Ln
- 2813 Great Lake View Dr
- 2825 Great Lake View Dr
- 318 Porter Mill Bend Dr
- 8 Slippery Elm
- 10 Summer Place Dr Unit 4A
- 68 Summer Place Ct Unit 1A






