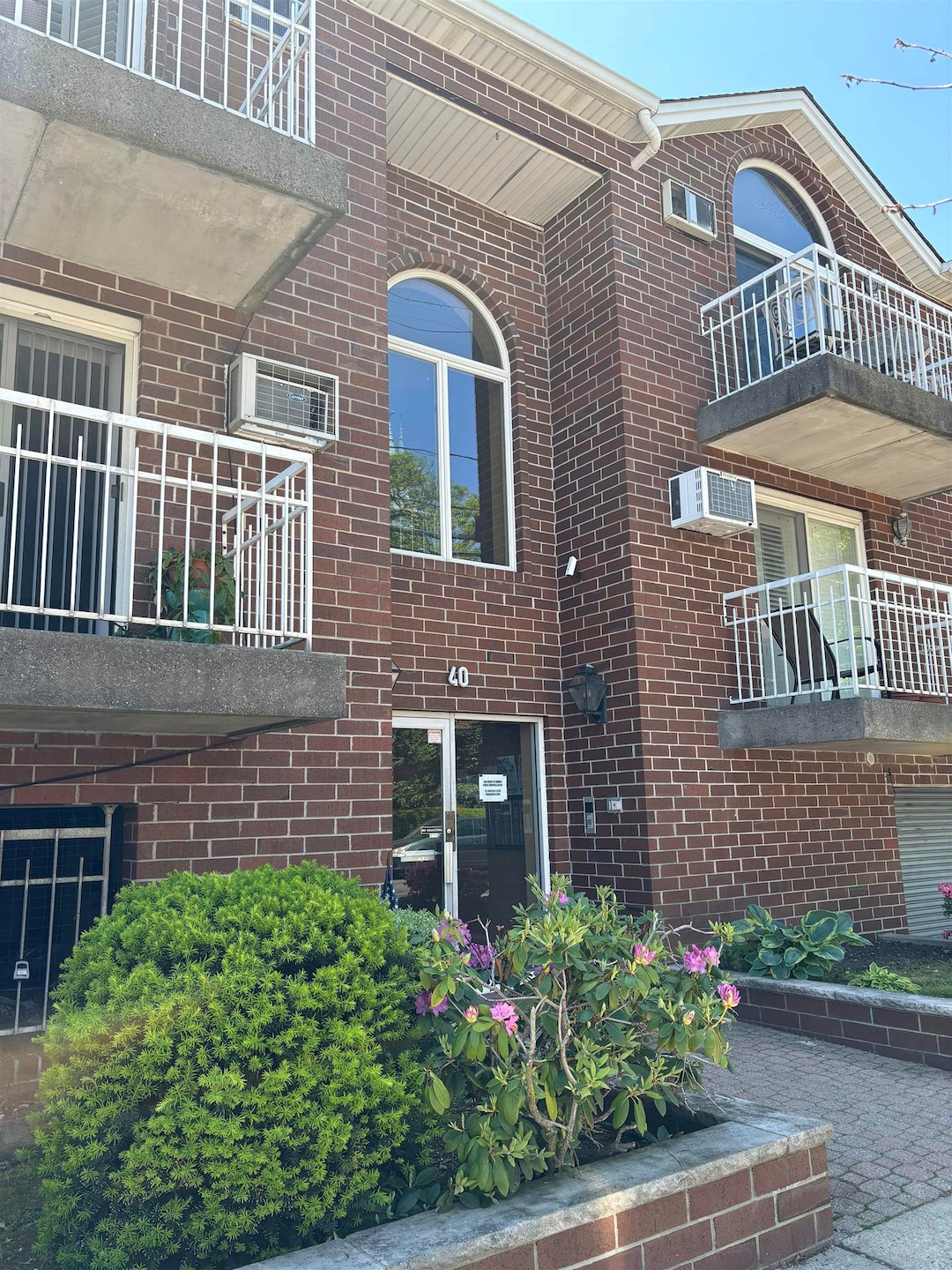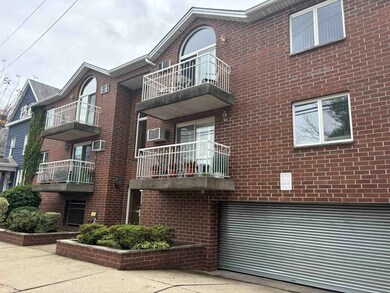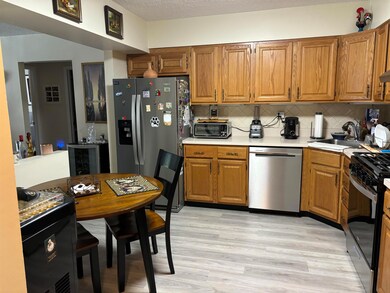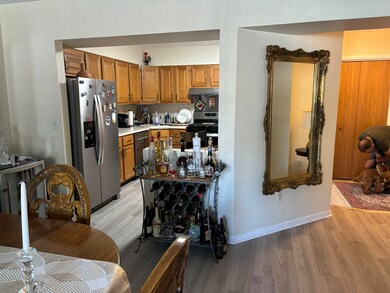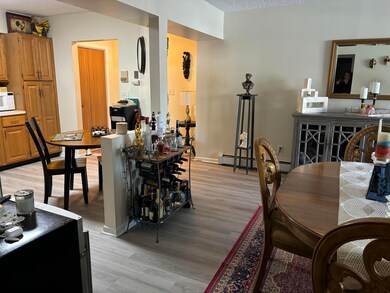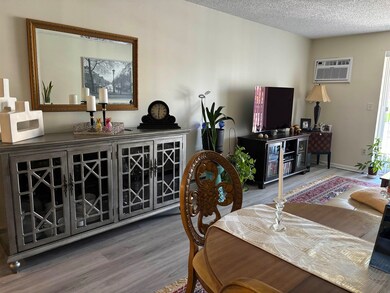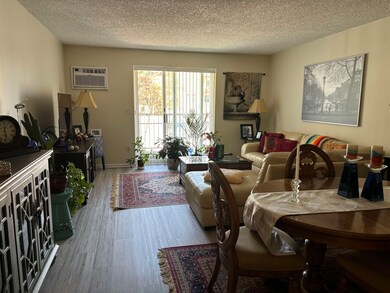40 W 13th St Bayonne, NJ 07002
Constable Hook NeighborhoodHighlights
- Property is near a park
- Terrace
- Living Room
- Wood Flooring
- Intercom
- Dining Room
About This Home
This condo rental has it all. Boutique condo building, well maintained and centrally located. This two bedroom condo has all the comforts you could want. First floor unit has good size bedrooms with nice size closets. Large kitchen that leads to the spacious living room. This unit has a balcony off the living room for those balmy days. Washer/dryer hook up in the condo and one car parking. What more can you ask for??
Last Listed By
KELLER WILLIAMS CITY LIFE REALTY License #1220940 Listed on: 06/08/2025

Condo Details
Home Type
- Condominium
Parking
- 1 Parking Space
Home Design
- Brick Exterior Construction
Interior Spaces
- Multi-Level Property
- Living Room
- Dining Room
- Wood Flooring
- Intercom
- Washer and Dryer
Kitchen
- Gas Oven or Range
- Microwave
- Dishwasher
Bedrooms and Bathrooms
- 2 Main Level Bedrooms
- 1 Full Bathroom
Outdoor Features
- Terrace
Location
- Property is near a park
- Property is near public transit
- Property is near schools
- Property is near shops
- Property is near a bus stop
Utilities
- Cooling System Mounted In Outer Wall Opening
- Baseboard Heating
- Heating System Uses Gas
Listing and Financial Details
- Exclusions: Owner's personal
Map
Source: Hudson County MLS
MLS Number: 250011551
- 40 W 13th St Unit 7
- 40 W 13th St Unit 2
- 313 Avenue C Unit 4
- 36 W 14th St Unit 101
- 321 Avenue C
- 348 Avenue C Unit 102
- 10 W 15th St
- 10 E 11th St
- 93 W 11th St
- 326 Broadway
- 10 E 10th St
- 15 W 9th St
- 9 E 15th St
- 28-30 W 9th St
- 87B W 9th St Unit B
- 1 Sisson Ct
- 125 W 13th St
- 51 E 14th St
- 23 W 17th St
- 27 E 16th St
