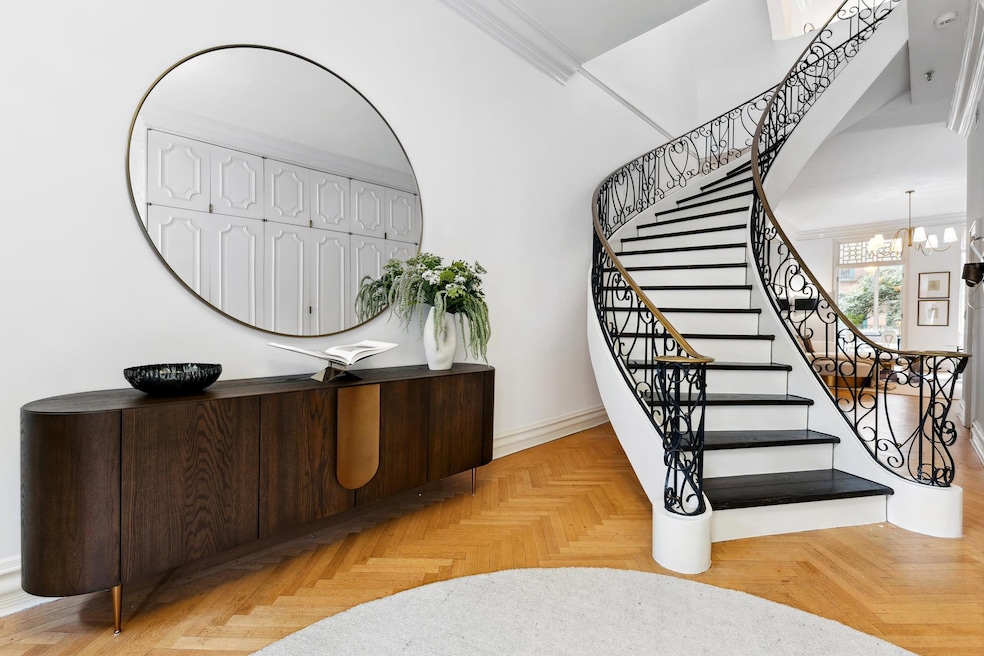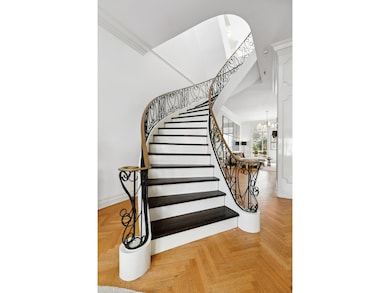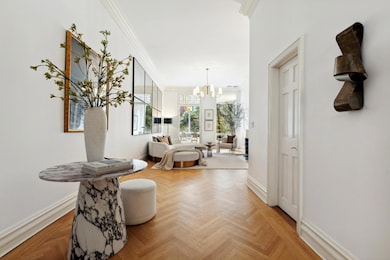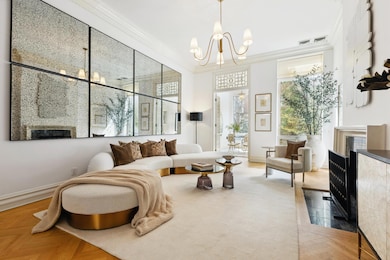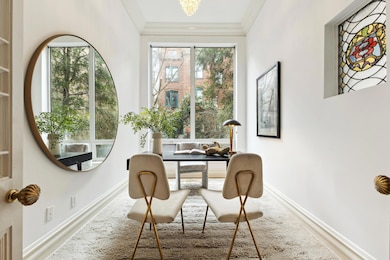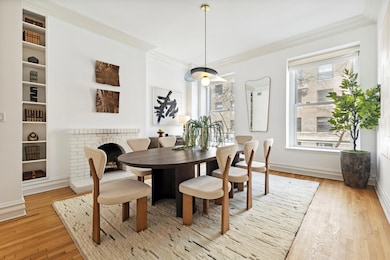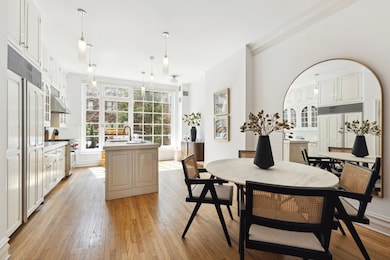40 W 83rd St New York, NY 10024
Upper West Side NeighborhoodEstimated payment $45,895/month
Highlights
- Wolf Appliances
- 4-minute walk to 81 Street-Museum Of Natural History
- Terrace
- P.S. 9 Sarah Anderson Rated A
- 3 Fireplaces
- 5-minute walk to Theodore Roosevelt Park
About This Home
Quintessential UWS location on the park block of West 83rd Street between Central Park West & Columbus Avenue.
This Neo-Georgian Townhouse is uniquely configured with a separate downstairs apartment.
Here is an opportunity to own a single-family home.
Garden Level & Basement:
Separate entrance at street level leads you to a 1 bedroom, 1.5 bathroom duplex apartment with garden.
The large lower level is a bonus functioning as a recreational room/den with a bath.
Parlor Floor:
The main entrance is through the original grand wooden doorway. Immediately your attention is captured by the elegant floating staircase, 12' ceilings, herringbone floors and wall of functional floor-to-ceiling full cabinets/closets. Past the foyer is an impressive living room centered on the wood-burning fireplace.
Classic stained glass french doors lead to the study/office with floor-to-ceiling windows, surrounded by lush greenery - a serene place for a day of work, reading, or simple relaxation.
Second Floor:
Enter upon a sun-filled chef's eat-in kitchen equipped with a SubZero refrigerator, Wolf range, full-size dishwasher, and abundant counter and cabinet storage. A south-facing terrace serves as an extension of the bright and open kitchen, overlooking the vibrant gardens of the neighboring homes.
This floor also features a formal dining room with wood-burning fireplace which can also be used as a casual living room/library as well as a bath.
Third Floor:
The oversized skylight floods the third and fourth floor with natural light.
The spacious primary en-suite bedroom has a large bathroom with a large soaking tub and shower stall. Also on this floor is a second en-suite bedroom.
Fourth Floor:
Two additional bedrooms, a full bathroom, and a laundry room are conveniently located on the fourth floor.
Located just a moment from Central Park and all dining, shopping, museums and transportation including the B, C, 1,2,3 and crosstown M86 and M79 buses.
Home Details
Home Type
- Single Family
Est. Annual Taxes
- $39,588
Year Built
- Built in 1901
Lot Details
- 1,635 Sq Ft Lot
- Lot Dimensions are 102.17x16.00
Home Design
- Entry on the 1st floor
Interior Spaces
- 5,694 Sq Ft Home
- 1-Story Property
- 3 Fireplaces
- Wolf Appliances
- Basement
Bedrooms and Bathrooms
- 5 Bedrooms
- Soaking Tub
Laundry
- Laundry Room
- Washer Dryer Allowed
- Washer Hookup
Outdoor Features
- Patio
- Terrace
Utilities
- Central Air
Community Details
- Upper West Side Subdivision
Listing and Financial Details
- Legal Lot and Block 0050 / 01196
Map
Home Values in the Area
Average Home Value in this Area
Tax History
| Year | Tax Paid | Tax Assessment Tax Assessment Total Assessment is a certain percentage of the fair market value that is determined by local assessors to be the total taxable value of land and additions on the property. | Land | Improvement |
|---|---|---|---|---|
| 2025 | $39,582 | $208,898 | $89,456 | $119,442 |
| 2024 | $39,582 | $197,074 | $161,460 | $120,504 |
| 2023 | $39,582 | $197,074 | $69,080 | $127,994 |
| 2022 | $35,788 | $488,520 | $161,460 | $327,060 |
| 2021 | $38,402 | $434,820 | $161,460 | $273,360 |
| 2020 | $36,848 | $495,240 | $161,460 | $333,780 |
| 2019 | $34,355 | $454,920 | $161,460 | $293,460 |
| 2018 | $33,478 | $164,228 | $37,150 | $127,078 |
| 2017 | $32,125 | $157,593 | $49,473 | $108,120 |
| 2016 | $30,399 | $152,064 | $51,087 | $100,977 |
| 2015 | $17,931 | $145,068 | $69,758 | $75,310 |
| 2014 | $17,931 | $136,857 | $62,521 | $74,336 |
Property History
| Date | Event | Price | Change | Sq Ft Price |
|---|---|---|---|---|
| 08/26/2025 08/26/25 | Price Changed | $7,995,000 | -5.9% | $1,404 / Sq Ft |
| 04/22/2025 04/22/25 | Price Changed | $8,495,000 | -5.6% | $1,492 / Sq Ft |
| 03/17/2025 03/17/25 | For Sale | $8,995,000 | -- | $1,580 / Sq Ft |
Purchase History
| Date | Type | Sale Price | Title Company |
|---|---|---|---|
| Deed | $5,650,000 | -- | |
| Interfamily Deed Transfer | -- | -- |
Mortgage History
| Date | Status | Loan Amount | Loan Type |
|---|---|---|---|
| Previous Owner | $5,196,428 | New Conventional |
Source: Real Estate Board of New York (REBNY)
MLS Number: RLS20009670
APN: 1196-0050
- 27 W 82nd St Unit 2B
- 225 Central Park W Unit 516
- 225 Central Park W Unit 919
- 225 Central Park W Unit 1101
- 225 Central Park W Unit 619
- 225 Central Park W Unit 1516
- 225 Central Park W Unit 420
- 225 Central Park W Unit 416
- 35 W 82nd St Unit 4C
- 230 Central Park W Unit 15IJ
- 230 Central Park W Unit 8E
- 230 Central Park W Unit 3G
- 230 Central Park W Unit 8 BC
- 46 W 83rd St Unit 6G
- 46 W 83rd St Unit 4F
- 41 W 82nd St Unit 4D
- 41 W 82nd St Unit 6A
- 55 W 83rd St Unit 5D
- 55 W 83rd St
- 55 W 83rd St Unit GARDEN
- 39 W 83rd St
- 64 W 82nd St
- 469 Columbus Ave Unit FL5-ID1251662P
- 469 Columbus Ave Unit FL3-ID1251669P
- 469 Columbus Ave Unit FL2-ID1251671P
- 230 Central Park W Unit 7 A
- 45 W 81st St Unit FL8-ID2008
- 45 W 81st St Unit FL7-ID2003
- 53 W 85th St
- 32 W 86th St Unit ID1031987P
- 32 W 86th St Unit ID1031992P
- 101 W 80th St
- 119 W 80th St
- 131 W 82 St
- 102 W 80th St Unit 19
- 102 W 80th St Unit 55
- 101 W 79th St
- 155 W 82 St
- 110 W 79th St Unit FL3-ID277
- 110 W 79th St Unit FL2-ID276
