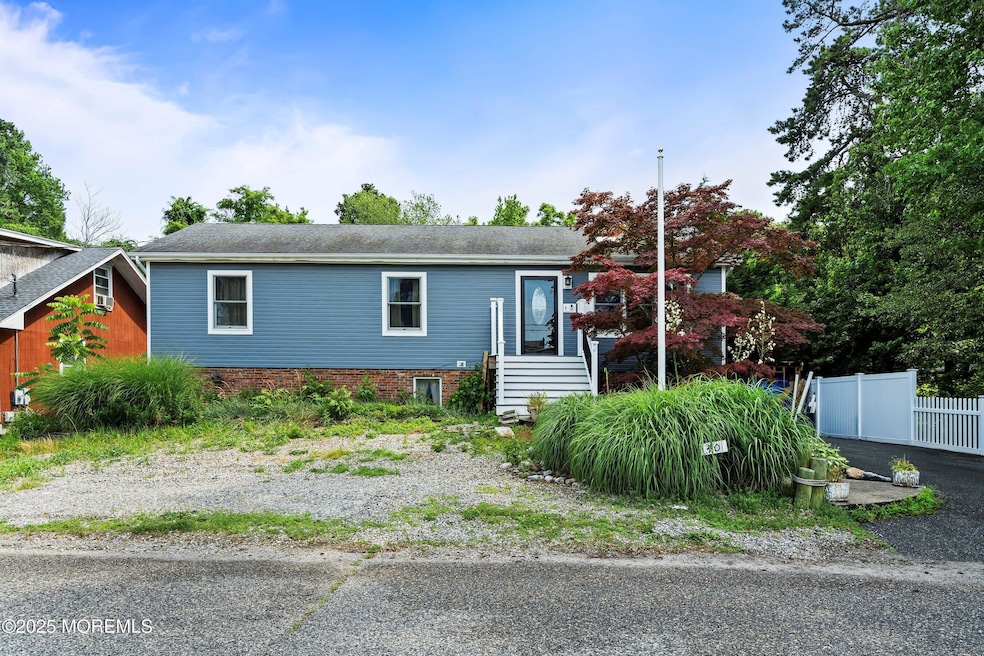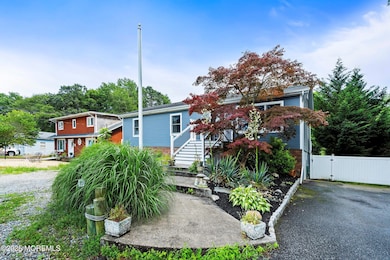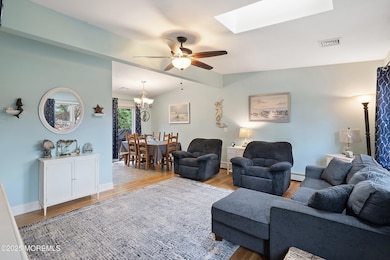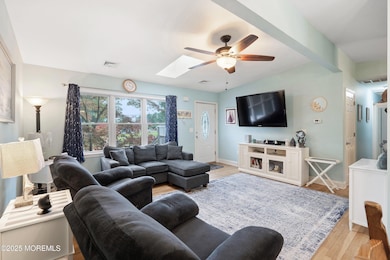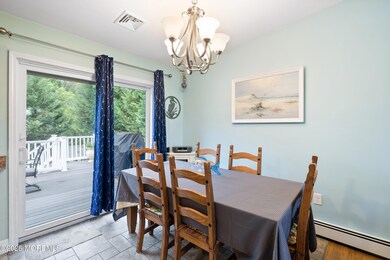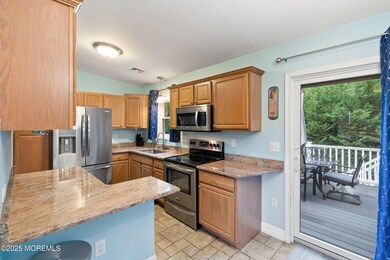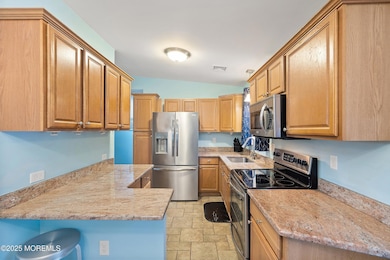
40 W Barnegat Ave Ocean Gate, NJ 08740
Estimated payment $3,251/month
Highlights
- Raised Ranch Architecture
- 1 Fireplace
- Granite Countertops
- Wood Flooring
- Bonus Room
- Workshop
About This Home
Welcome to this beautifully maintained raised ranch in Ocean Gate, offering over 2,000 sq ft of flexible living space and great potential for a mother/daughter setup! The main level features 3 spacious bedrooms, 2 full bathrooms, a bright and airy living room, and an open kitchen and dining area with a slider leading to a Trex deck—ideal for outdoor dining or relaxing in the fresh coastal air.
Downstairs, the fully finished basement adds even more functionality, with a private bedroom, full bath, partial kitchen, and its own slider to the backyard—perfect for extended family, guests, or multi-generational living. Trex front steps add curb appeal, and the beautifully landscaped yard offers space to enjoy or entertain. Just blocks from the beach, boardwalk, and parks.
Home Details
Home Type
- Single Family
Est. Annual Taxes
- $5,849
Year Built
- Built in 1990
Lot Details
- 6,970 Sq Ft Lot
- Lot Dimensions are 70 x 100
- Fenced
- Oversized Lot
Home Design
- Raised Ranch Architecture
- Brick Exterior Construction
- Shingle Roof
- Vinyl Siding
Interior Spaces
- 1,081 Sq Ft Home
- 1-Story Property
- Crown Molding
- Ceiling height of 9 feet on the main level
- Ceiling Fan
- Skylights
- Recessed Lighting
- 1 Fireplace
- French Doors
- Sliding Doors
- Living Room
- Combination Kitchen and Dining Room
- Bonus Room
- Pull Down Stairs to Attic
- Washer
Kitchen
- Eat-In Kitchen
- Electric Cooktop
- Stove
- Microwave
- Granite Countertops
Flooring
- Wood
- Wall to Wall Carpet
- Ceramic Tile
Bedrooms and Bathrooms
- 4 Bedrooms
- 3 Full Bathrooms
- In-Law or Guest Suite
- Primary bathroom on main floor
- Primary Bathroom includes a Walk-In Shower
Finished Basement
- Walk-Out Basement
- Basement Fills Entire Space Under The House
- Workshop
Parking
- No Garage
- Driveway
- Paved Parking
Outdoor Features
- Patio
- Shed
- Storage Shed
Schools
- Ocean Gate Elementary School
- Central Reg Middle School
- Central Regional High School
Utilities
- Central Air
- Baseboard Heating
- Hot Water Heating System
- Electric Water Heater
Community Details
- No Home Owners Association
Listing and Financial Details
- Exclusions: flag pole & pot belly stove on lower level
- Assessor Parcel Number 22-00008-02-00002
Map
Home Values in the Area
Average Home Value in this Area
Tax History
| Year | Tax Paid | Tax Assessment Tax Assessment Total Assessment is a certain percentage of the fair market value that is determined by local assessors to be the total taxable value of land and additions on the property. | Land | Improvement |
|---|---|---|---|---|
| 2024 | $5,000 | $355,800 | $174,300 | $181,500 |
| 2023 | $4,586 | $173,900 | $68,700 | $105,200 |
| 2022 | $4,836 | $173,900 | $68,700 | $105,200 |
| 2021 | $4,258 | $173,900 | $68,700 | $105,200 |
| 2020 | $4,666 | $173,900 | $68,700 | $105,200 |
| 2019 | $4,553 | $173,900 | $68,700 | $105,200 |
| 2018 | $4,394 | $173,900 | $68,700 | $105,200 |
| 2017 | $4,361 | $173,900 | $68,700 | $105,200 |
| 2016 | $4,327 | $173,900 | $68,700 | $105,200 |
| 2015 | $4,622 | $226,800 | $118,800 | $108,000 |
| 2014 | $4,393 | $226,800 | $118,800 | $108,000 |
Property History
| Date | Event | Price | Change | Sq Ft Price |
|---|---|---|---|---|
| 07/03/2025 07/03/25 | For Sale | $499,000 | -- | $231 / Sq Ft |
Purchase History
| Date | Type | Sale Price | Title Company |
|---|---|---|---|
| Interfamily Deed Transfer | -- | None Available | |
| Deed | -- | -- | |
| Deed | $90,000 | -- |
Mortgage History
| Date | Status | Loan Amount | Loan Type |
|---|---|---|---|
| Open | $97,000 | New Conventional | |
| Closed | $41,000 | Unknown | |
| Previous Owner | $70,000 | No Value Available | |
| Closed | $0 | No Value Available |
Similar Homes in the area
Source: MOREMLS (Monmouth Ocean Regional REALTORS®)
MLS Number: 22519714
APN: 22-00008-02-00002
- 36 W Point Pleasant Ave
- 605 Ocean Gate Ave
- 32 E Long Branch Ave
- 3 Sheila Ct
- 149 E Long Branch Ave
- 0 Jane Ave
- 0 Ralph Ave Unit 22509920
- 226 Mill Creek Dr
- 235 Long Branch Ave
- 334 E Cape May Ave
- 0 E Barnegat Ave
- 87 Puffin Glade Unit 87
- 54 Storm Jib Ct
- 711 Monmouth Ave
- 76 Puffin Glade
- 15 Cedarcrest Dr
- 213 Laurel Dr
- 3 Sunnydale Ct
- 445 E Cape May Ave
- 50 Yardarm Ct
- 307 Asbury Ave
- 59 Top Sail Ct
- 424 E Longport Ave
- 504 E Riviera Ave
- 40 Dockage Rd
- 11 Peaksail Dr
- 2 Park Ave
- 34 Chadwick Ave
- 1610 Riviera Ave
- 1606 Riviera Ave
- 40 Bay Shore Dr
- 2134 Adams Ave Unit B
- 567 Garfield Ave
- 585 Shady Ln
- 204 Butler Blvd
- 551 Capstan Ave
- 250 Butler Blvd
- 294 Eastern Blvd
- 608 Berkeley Ave
- 629 Garfield Ave
