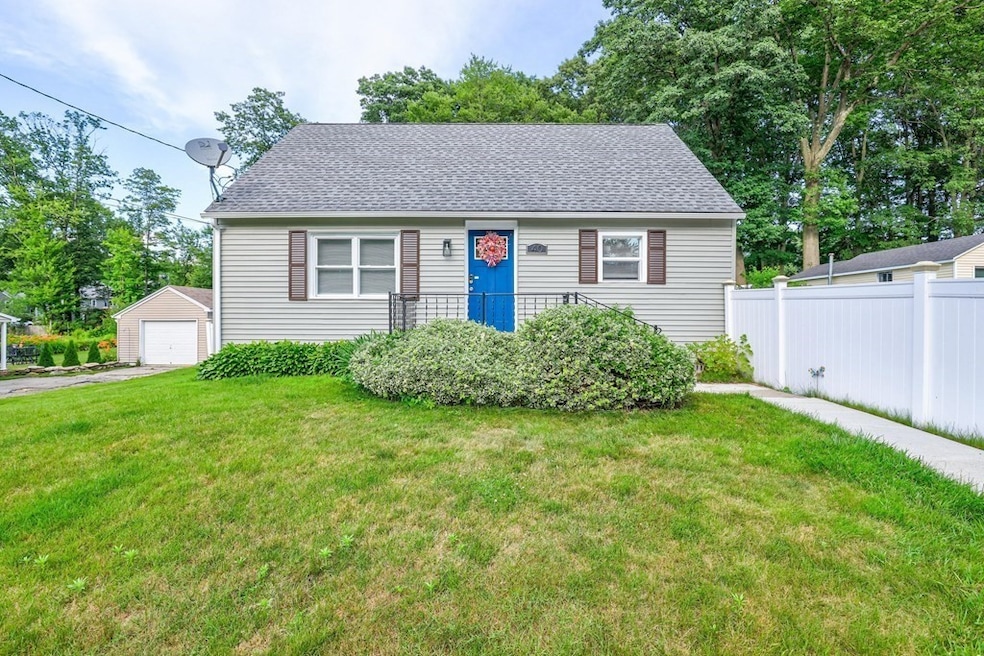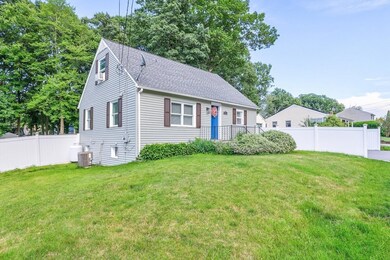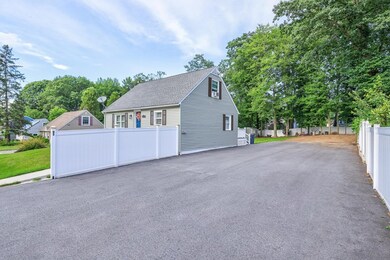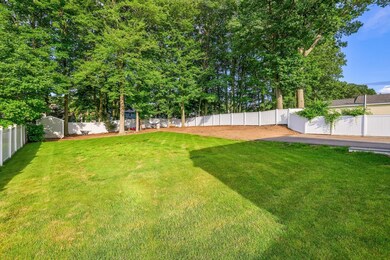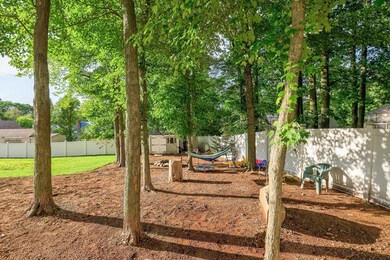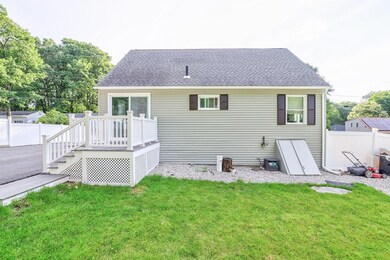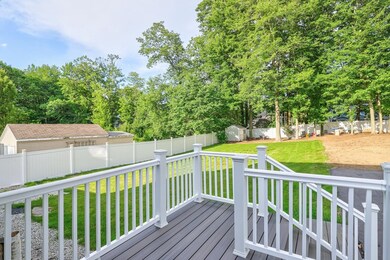
40 Waterman Rd Auburn, MA 01501
West Auburn NeighborhoodEstimated Value: $423,000 - $448,000
Highlights
- Cape Cod Architecture
- Wood Flooring
- No HOA
- Property is near public transit
- Main Floor Primary Bedroom
- Fenced Yard
About This Home
As of September 2023This lovely home features three bedrooms, one bath, an updated kitchen, a spacious driveway, and a large backyard, providing an ideal setting for comfortable family living. Updated kitchen with sleek cabinetry, quartz countertops, and stainless steel appliances, perfect for culinary enthusiasts. Nice living area providing a cozy space for relaxation and entertainment. Dining area adjacent to the kitchen, ideal for family meals and gatherings. Hardwood flooring throughout the main living areas, creating a warm and inviting atmosphere. Large driveway providing ample parking space for multiple vehicles. Expansive backyard, perfect for outdoor activities, gardening, or enjoying the fresh air. Potential for creating a wonderful outdoor living and entertainment space.
Home Details
Home Type
- Single Family
Est. Annual Taxes
- $4,140
Year Built
- Built in 1952
Lot Details
- 0.3 Acre Lot
- Fenced Yard
- Fenced
Home Design
- Cape Cod Architecture
- Shingle Roof
- Block Exterior
- Concrete Perimeter Foundation
Interior Spaces
- 1,075 Sq Ft Home
- Sheet Rock Walls or Ceilings
- Washer and Electric Dryer Hookup
Kitchen
- Oven
- ENERGY STAR Qualified Refrigerator
- Plumbed For Ice Maker
- Dishwasher
- ENERGY STAR Range
Flooring
- Wood
- Vinyl
Bedrooms and Bathrooms
- 3 Bedrooms
- Primary Bedroom on Main
- 1 Full Bathroom
Unfinished Basement
- Sump Pump
- Block Basement Construction
- Laundry in Basement
Parking
- 8 Car Parking Spaces
- Driveway
- Paved Parking
- Open Parking
- Off-Street Parking
Outdoor Features
- Bulkhead
- Outdoor Storage
- Rain Gutters
- Porch
Location
- Property is near public transit
Utilities
- Forced Air Heating and Cooling System
- Heating System Uses Propane
- 200+ Amp Service
Community Details
- No Home Owners Association
- Shops
Listing and Financial Details
- Assessor Parcel Number M:0055 L:0079,1458094
Ownership History
Purchase Details
Home Financials for this Owner
Home Financials are based on the most recent Mortgage that was taken out on this home.Purchase Details
Home Financials for this Owner
Home Financials are based on the most recent Mortgage that was taken out on this home.Purchase Details
Home Financials for this Owner
Home Financials are based on the most recent Mortgage that was taken out on this home.Purchase Details
Similar Homes in the area
Home Values in the Area
Average Home Value in this Area
Purchase History
| Date | Buyer | Sale Price | Title Company |
|---|---|---|---|
| Tnd T T | -- | None Available | |
| Tnd T T | -- | None Available | |
| Dernulc Christopher | -- | None Available | |
| Dernulc Christopher | -- | None Available | |
| Nguyen Rosa | -- | None Available | |
| Nguyen Rosa | -- | None Available | |
| Laliberte Teresa A | -- | -- | |
| Laliberte Wilfred O | -- | -- | |
| Laliberte Teresa A | -- | -- |
Mortgage History
| Date | Status | Borrower | Loan Amount |
|---|---|---|---|
| Open | White Daniel | $359,910 | |
| Closed | White Daniel | $359,910 | |
| Closed | Dernulc Christopher | $153,000 | |
| Previous Owner | Nguyen Rosa | $153,000 |
Property History
| Date | Event | Price | Change | Sq Ft Price |
|---|---|---|---|---|
| 09/22/2023 09/22/23 | Sold | $399,900 | 0.0% | $372 / Sq Ft |
| 08/07/2023 08/07/23 | Pending | -- | -- | -- |
| 08/04/2023 08/04/23 | Price Changed | $399,999 | -2.0% | $372 / Sq Ft |
| 08/02/2023 08/02/23 | Price Changed | $408,000 | -2.9% | $380 / Sq Ft |
| 07/04/2023 07/04/23 | For Sale | $419,999 | -- | $391 / Sq Ft |
Tax History Compared to Growth
Tax History
| Year | Tax Paid | Tax Assessment Tax Assessment Total Assessment is a certain percentage of the fair market value that is determined by local assessors to be the total taxable value of land and additions on the property. | Land | Improvement |
|---|---|---|---|---|
| 2025 | $56 | $394,800 | $115,100 | $279,700 |
| 2024 | $5,006 | $335,300 | $109,800 | $225,500 |
| 2023 | $4,140 | $260,700 | $99,800 | $160,900 |
| 2022 | $3,911 | $232,500 | $99,800 | $132,700 |
| 2021 | $3,626 | $199,900 | $88,100 | $111,800 |
| 2020 | $3,515 | $195,500 | $88,100 | $107,400 |
| 2019 | $5,441 | $186,700 | $87,200 | $99,500 |
| 2018 | $3,203 | $173,700 | $81,600 | $92,100 |
| 2017 | $3,011 | $164,200 | $74,000 | $90,200 |
| 2016 | $2,927 | $161,800 | $77,300 | $84,500 |
| 2015 | $2,763 | $160,100 | $77,300 | $82,800 |
| 2014 | $2,647 | $153,100 | $73,600 | $79,500 |
Agents Affiliated with this Home
-
Lina To Carter
L
Seller's Agent in 2023
Lina To Carter
Cedar Wood Realty Group
(781) 228-9275
1 in this area
32 Total Sales
-
Lee Joseph

Buyer's Agent in 2023
Lee Joseph
Coldwell Banker Realty - Worcester
(508) 847-6017
1 in this area
294 Total Sales
Map
Source: MLS Property Information Network (MLS PIN)
MLS Number: 73131847
APN: AUBU-000055-000000-000079
- 305 Bryn Mawr Ave
- 14 Warren Rd
- 468 Oxford St N
- 771 Washington St Unit 15
- 0 Athens St
- 73 Appleton Rd
- 1 Crowl Hill Rd
- 6 Mayfield Rd
- 5 Jeffrey Ave
- 5 Loring St
- 31 Bylund Ave
- 17 School St
- 220 South St
- 88 Wallace Ave
- 253 Oxford St N
- 105 Rochdale St
- 24 Central St
- 34 Westchester Dr
- 10 Stone St Unit 1
- 19-20 Williams St
- 40 Waterman Rd
- 38 Waterman Rd
- 42 Waterman Rd
- 36 Waterman Rd
- 44 Waterman Rd
- 44 Waterman Rd Unit 1
- 29 Pioneer Ln
- 31 Pioneer Ln
- 41 Waterman Rd
- 33 Pioneer Ln
- 27 Pioneer Ln
- 39 Waterman Rd
- 43 Waterman Rd
- 46 Waterman Rd
- 34 Waterman Rd
- 37 Waterman Rd
- 49 Waterman Rd
- 47 Waterman Rd
- 35 Pioneer Ln
- 25 Pioneer Ln
