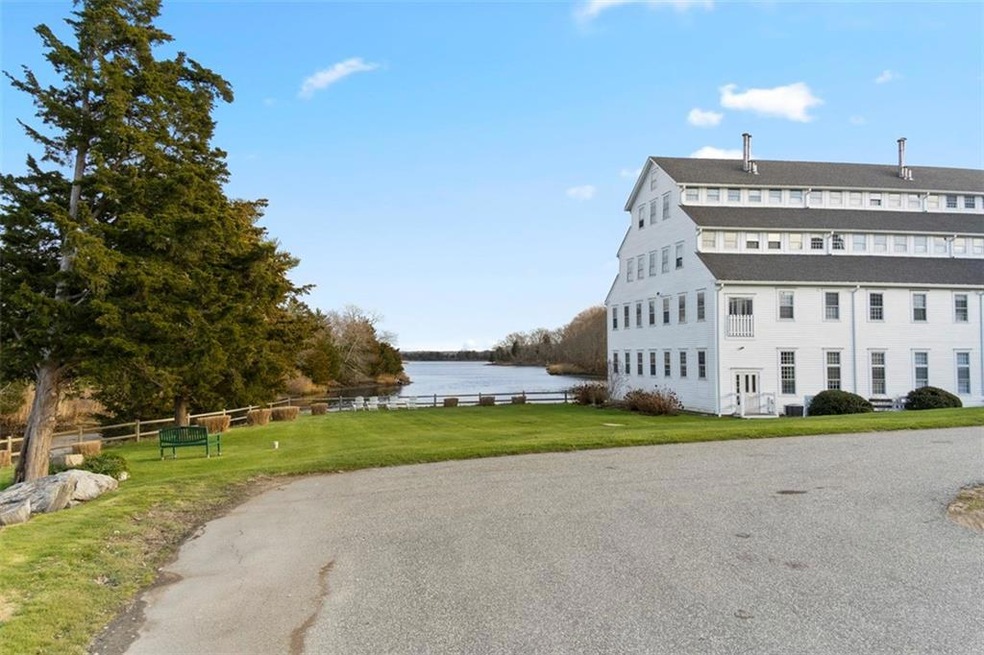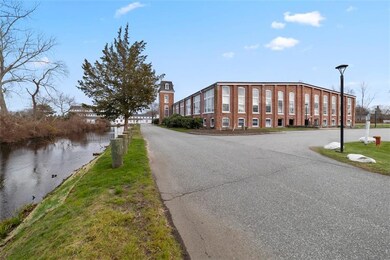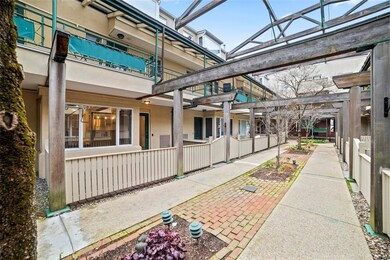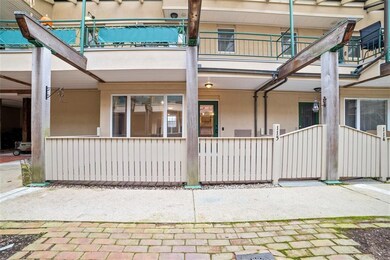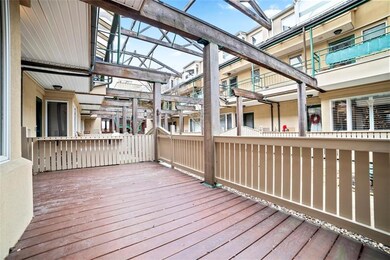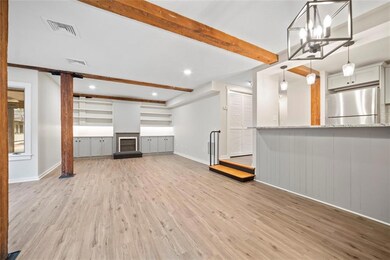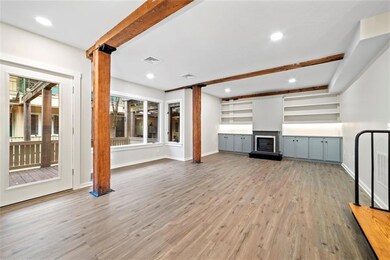
Hamilton Harbor Condominium 40 Web Ave Unit 115 North Kingstown, RI 02852
Hamilton NeighborhoodEstimated Value: $348,707 - $397,000
Highlights
- In Ground Pool
- Waterfront
- Private Lot
- Hamilton Elementary School Rated A
- Clubhouse
- 1 Fireplace
About This Home
As of February 2023Renovated, bright, single level, in oceanfront community with resort amenities - 2 bedrooms, 2 bathrooms - rustic mill building charm meets modern style. The Hamilton Harbour condominiums features clubhouse, in-ground pool, jacuzzi, tennis court, basketball, horseshoe, pickle ball, bocce court, kayaking, paddle boarding, electric vehicle charging stations, and bicycle storage. Located on Bissel Cove, a short walk to Cold Spring beach or a short drive to Narragansett Beach, 15 minutes to Newport dining, this townhome is perfect for a primary residence, or a Winter/Summer home!
Last Agent to Sell the Property
BHHS New England Properties License #RES.0043816 Listed on: 12/14/2022

Property Details
Home Type
- Condominium
Est. Annual Taxes
- $3,077
Year Built
- Built in 1984
Lot Details
- Waterfront
- Cul-De-Sac
- Secluded Lot
HOA Fees
- $473 Monthly HOA Fees
Parking
- 1 Car Garage
- No Garage
- Driveway
- Unassigned Parking
Home Design
- Brick Exterior Construction
- Wood Siding
- Concrete Perimeter Foundation
Interior Spaces
- 1,106 Sq Ft Home
- 1-Story Property
- 1 Fireplace
- Laundry in unit
- Unfinished Basement
Kitchen
- Oven
- Range with Range Hood
- Microwave
- Dishwasher
Flooring
- Carpet
- Ceramic Tile
- Vinyl
Bedrooms and Bathrooms
- 2 Bedrooms
- 2 Full Bathrooms
- Bathtub with Shower
Outdoor Features
- In Ground Pool
- Water Access
- Walking Distance to Water
- Patio
Utilities
- Central Air
- Heating System Uses Gas
- 100 Amp Service
- Water Heater
- Septic Tank
Listing and Financial Details
- Tax Lot 133
- Assessor Parcel Number 40WEBAV115NKNG
Community Details
Overview
- Association fees include clubhouse, ground maintenance, parking, pool(s), recreation facilities, snow removal, tennis courts, trash, water
- Bissel Cove / Wickford Subdivision
Amenities
- Public Transportation
- Clubhouse
- Recreation Room
Recreation
- Tennis Courts
- Recreation Facilities
- Community Pool
- Community Spa
Pet Policy
- Cats Allowed
Ownership History
Purchase Details
Purchase Details
Purchase Details
Home Financials for this Owner
Home Financials are based on the most recent Mortgage that was taken out on this home.Similar Homes in North Kingstown, RI
Home Values in the Area
Average Home Value in this Area
Purchase History
| Date | Buyer | Sale Price | Title Company |
|---|---|---|---|
| Carlson Re Group Llc | $240,000 | None Available | |
| Elizabeth H Wilson T | -- | -- | |
| Diroma Ryan D | $320,000 | -- |
Mortgage History
| Date | Status | Borrower | Loan Amount |
|---|---|---|---|
| Open | Arnold Frances C | $35,000 | |
| Previous Owner | Diroma Ryan D | $260,000 |
Property History
| Date | Event | Price | Change | Sq Ft Price |
|---|---|---|---|---|
| 02/24/2023 02/24/23 | Sold | $330,000 | -1.5% | $298 / Sq Ft |
| 02/06/2023 02/06/23 | Pending | -- | -- | -- |
| 12/14/2022 12/14/22 | For Sale | $335,000 | -- | $303 / Sq Ft |
Tax History Compared to Growth
Tax History
| Year | Tax Paid | Tax Assessment Tax Assessment Total Assessment is a certain percentage of the fair market value that is determined by local assessors to be the total taxable value of land and additions on the property. | Land | Improvement |
|---|---|---|---|---|
| 2024 | $3,138 | $218,800 | $0 | $218,800 |
| 2023 | $3,138 | $218,800 | $0 | $218,800 |
| 2022 | $3,076 | $218,800 | $0 | $218,800 |
| 2021 | $3,045 | $174,000 | $0 | $174,000 |
| 2020 | $2,974 | $174,000 | $0 | $174,000 |
| 2019 | $2,974 | $174,000 | $0 | $174,000 |
| 2018 | $2,870 | $151,300 | $0 | $151,300 |
| 2017 | $2,813 | $151,300 | $0 | $151,300 |
| 2016 | $2,732 | $151,300 | $0 | $151,300 |
| 2015 | $1,878 | $97,300 | $0 | $97,300 |
| 2014 | $1,840 | $97,300 | $0 | $97,300 |
Agents Affiliated with this Home
-
Drew Carlson

Seller's Agent in 2023
Drew Carlson
BHHS New England Properties
(617) 429-0570
1 in this area
33 Total Sales
-
Kimber Kettlety

Buyer's Agent in 2023
Kimber Kettlety
Coldwell Banker Coastal Homes
(401) 741-8722
1 in this area
165 Total Sales
About Hamilton Harbor Condominium
Map
Source: State-Wide MLS
MLS Number: 1326651
APN: NKIN-000045-000133
- 137 Congdon Ave
- 221 Earle Dr
- 63 Duck Cove Rd
- 209 Buena Vista Dr
- 84 Country Hill Ln
- 23 Abalone Rd
- 108 Shady Lea Rd
- 40 Haverhill Ave
- 34 Pleasant St
- 105 North Rd
- 55 Pleasant St
- 25 Thomas St
- 365 Snuff Mill Rd
- 180 Ten Rod Rd
- 17 Jamaica Way
- 48 Pierce Rd
- 2180 Tower Hill Rd
- 40 Charlotte Ave
- 48 Lands End Dr
- 96 Roger Williams Dr
- 40 Web Ave Unit 225
- 40 Web Ave Unit 224
- 40 Web Ave Unit 113
- 40 Web Ave Unit 28
- 40 Web Ave Unit 12
- 40 Web Ave
- 40 Web Ave Unit F
- 40 Web Ave Unit 14
- 40 Web Ave Unit 16
- 40 Web Ave Unit 10
- 40 Web Ave Unit 7
- 40 Web Ave Unit 6
- 40 Web Ave Unit 4
- 40 Web Ave Unit 1
- 40 Web Ave Unit 42
- 40 Web Ave Unit 23
- 40 Web Ave Unit 9
- 40 Web Ave Unit 17
- 40 Web Ave Unit 41
- 40 Web Ave Unit 34
