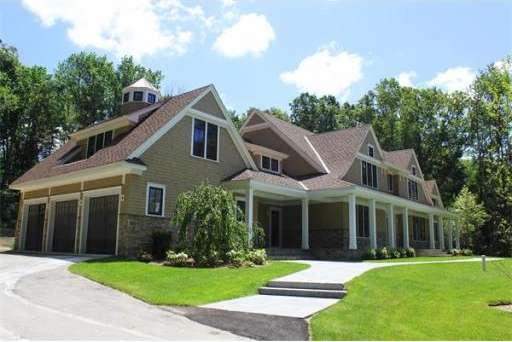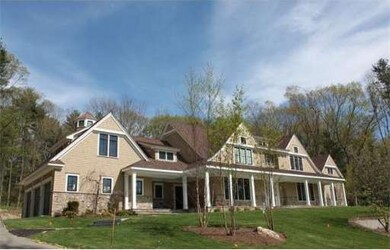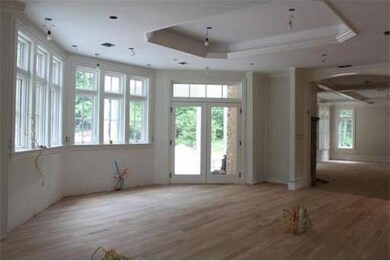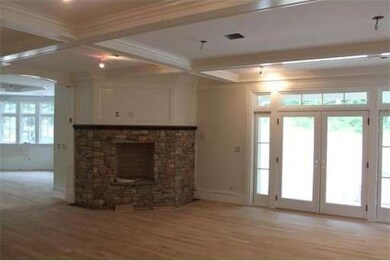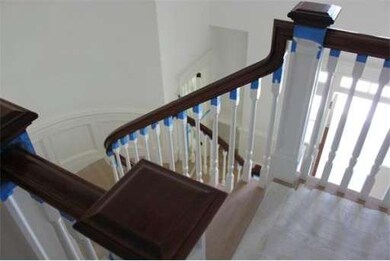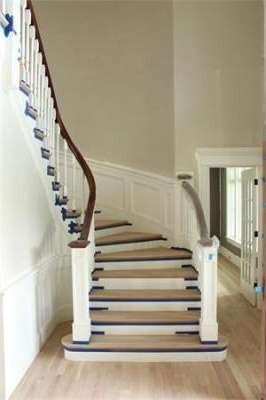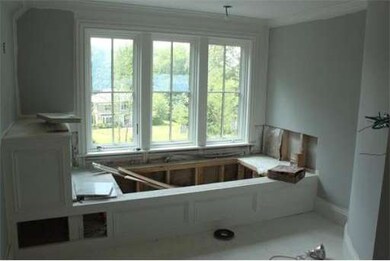
40 Westerly Rd Weston, MA 02493
About This Home
As of April 2021Gracious shingle style home under-construction and ready to be customized. 8000+ sq.ft. of living space with room for a pool and/or sport court. Grand 2 story foyer with circular stairs. Fabulous formal entertaining areas. Open kitchen/family room with fireplace and french doors. Luxurious master suite with private balcony. Finished walk-out lower level with radiant heat, expansive open areas, 9 foot ceilings, and steel beam construction. 1.57 acres of professionally landscaped grounds on s.side
Last Buyer's Agent
Beverly Rubin
Coldwell Banker Realty - Sudbury License #449507508
Home Details
Home Type
Single Family
Est. Annual Taxes
$53,252
Year Built
2012
Lot Details
0
Listing Details
- Lot Description: Paved Drive, Easements, Gentle Slope, Level
- Special Features: NewHome
- Property Sub Type: Detached
- Year Built: 2012
Interior Features
- Has Basement: Yes
- Fireplaces: 2
- Primary Bathroom: Yes
- Number of Rooms: 12
- Amenities: Walk/Jog Trails
- Energy: Insulated Windows, Insulated Doors, Prog. Thermostat
- Flooring: Tile, Marble, Hardwood
- Insulation: Full
- Interior Amenities: Central Vacuum, Security System, Cable Available, Sauna/Steam/Hot Tub, French Doors
- Basement: Full, Finished, Walk Out, Interior Access, Concrete Floor
- Bedroom 2: Second Floor, 13X16
- Bedroom 3: Second Floor, 13X15
- Bedroom 4: Second Floor, 14X21
- Bedroom 5: First Floor, 12X17
- Kitchen: First Floor, 20X21
- Living Room: First Floor, 13X15
- Master Bedroom: Second Floor, 14X20
- Dining Room: First Floor, 15X16
- Family Room: First Floor, 20X26
Exterior Features
- Construction: Frame
- Exterior: Shingles, Wood
- Exterior Features: Porch, Prof. Landscape, Sprinkler System, Decor. Lighting, Screens
- Foundation: Poured Concrete
Garage/Parking
- Garage Parking: Attached, Garage Door Opener, Heated, Side Entry, Insulated
- Garage Spaces: 3
- Parking: Off-Street, Paved Driveway
- Parking Spaces: 6
Utilities
- Cooling Zones: 8
- Heat Zones: 8
- Hot Water: Natural Gas, Tank
- Utility Connections: for Gas Range, for Electric Oven, Washer Hookup, Icemaker Connection
Condo/Co-op/Association
- HOA: No
Ownership History
Purchase Details
Home Financials for this Owner
Home Financials are based on the most recent Mortgage that was taken out on this home.Purchase Details
Home Financials for this Owner
Home Financials are based on the most recent Mortgage that was taken out on this home.Purchase Details
Purchase Details
Home Financials for this Owner
Home Financials are based on the most recent Mortgage that was taken out on this home.Purchase Details
Home Financials for this Owner
Home Financials are based on the most recent Mortgage that was taken out on this home.Purchase Details
Home Financials for this Owner
Home Financials are based on the most recent Mortgage that was taken out on this home.Purchase Details
Home Financials for this Owner
Home Financials are based on the most recent Mortgage that was taken out on this home.Purchase Details
Similar Homes in Weston, MA
Home Values in the Area
Average Home Value in this Area
Purchase History
| Date | Type | Sale Price | Title Company |
|---|---|---|---|
| Not Resolvable | $4,100,000 | None Available | |
| Quit Claim Deed | -- | None Available | |
| Quit Claim Deed | -- | -- | |
| Not Resolvable | $3,300,000 | -- | |
| Deed | $2,000,000 | -- | |
| Deed | -- | -- | |
| Deed | $1,400,000 | -- | |
| Deed | $687,500 | -- |
Mortgage History
| Date | Status | Loan Amount | Loan Type |
|---|---|---|---|
| Open | $3,280,000 | Purchase Money Mortgage | |
| Previous Owner | $500,000 | No Value Available | |
| Previous Owner | $0 | No Value Available | |
| Previous Owner | $1,000,000 | Purchase Money Mortgage | |
| Previous Owner | $2,300,000 | Purchase Money Mortgage | |
| Previous Owner | $1,000,000 | Purchase Money Mortgage | |
| Previous Owner | $1,000,000 | No Value Available | |
| Previous Owner | $1,000,000 | Purchase Money Mortgage | |
| Previous Owner | $700,000 | No Value Available | |
| Previous Owner | $650,000 | No Value Available | |
| Previous Owner | $649,000 | No Value Available |
Property History
| Date | Event | Price | Change | Sq Ft Price |
|---|---|---|---|---|
| 04/16/2021 04/16/21 | Sold | $4,100,000 | -3.5% | $499 / Sq Ft |
| 02/23/2021 02/23/21 | Pending | -- | -- | -- |
| 02/11/2021 02/11/21 | Price Changed | $4,250,000 | -1.9% | $517 / Sq Ft |
| 01/22/2021 01/22/21 | For Sale | $4,331,000 | +31.2% | $527 / Sq Ft |
| 08/20/2012 08/20/12 | Sold | $3,300,000 | -17.3% | $400 / Sq Ft |
| 07/16/2012 07/16/12 | Pending | -- | -- | -- |
| 06/08/2012 06/08/12 | Price Changed | $3,990,000 | -5.0% | $484 / Sq Ft |
| 01/25/2012 01/25/12 | For Sale | $4,200,000 | -- | $509 / Sq Ft |
Tax History Compared to Growth
Tax History
| Year | Tax Paid | Tax Assessment Tax Assessment Total Assessment is a certain percentage of the fair market value that is determined by local assessors to be the total taxable value of land and additions on the property. | Land | Improvement |
|---|---|---|---|---|
| 2025 | $53,252 | $4,797,500 | $1,169,100 | $3,628,400 |
| 2024 | $51,953 | $4,672,000 | $1,169,100 | $3,502,900 |
| 2023 | $46,712 | $3,945,300 | $1,169,100 | $2,776,200 |
| 2022 | $45,367 | $3,541,500 | $1,117,100 | $2,424,400 |
| 2021 | $43,769 | $3,372,000 | $1,061,900 | $2,310,100 |
| 2020 | $41,183 | $3,209,900 | $1,061,900 | $2,148,000 |
| 2019 | $40,561 | $3,221,700 | $1,061,900 | $2,159,800 |
| 2018 | $5,269 | $3,244,900 | $1,061,900 | $2,183,000 |
| 2017 | $40,298 | $3,249,800 | $1,061,900 | $2,187,900 |
| 2016 | $39,796 | $3,272,700 | $1,061,900 | $2,210,800 |
| 2015 | $39,070 | $3,181,600 | $1,012,100 | $2,169,500 |
Agents Affiliated with this Home
-
Chaplin Partners
C
Seller's Agent in 2021
Chaplin Partners
Compass
(617) 206-3333
66 in this area
80 Total Sales
-
Claire Kotzampaltiris

Buyer's Agent in 2021
Claire Kotzampaltiris
Maloney Properties, Inc.
(781) 974-2463
3 in this area
77 Total Sales
-
Diana Chaplin

Seller's Agent in 2012
Diana Chaplin
Compass
(617) 206-3333
1 in this area
4 Total Sales
-
B
Buyer's Agent in 2012
Beverly Rubin
Coldwell Banker Realty - Sudbury
Map
Source: MLS Property Information Network (MLS PIN)
MLS Number: 71331153
APN: WEST-000030-000030
- 42 Westerly Rd
- 21 Westerly Rd
- 39 Westerly Rd
- 72 Love Ln
- 27 Covered Bridge Ln
- 23 Covered Bridge Ln
- 15 Claridge Dr
- 180 Highland St
- 1 Astra Unit 1
- 117 Deer Path Ln
- 3 White Rd
- 100 Chestnut St
- 1 Pine Summit Cir
- 23 Pine Summit Cir Unit 23
- 1003 Wisteria Way
- 4 Somerset Place Unit 4
- 10 Fox Hollow
- 5 Deer Path Ln
- 1205 Magnolia Dr Unit 1205
- 286 Country Dr
