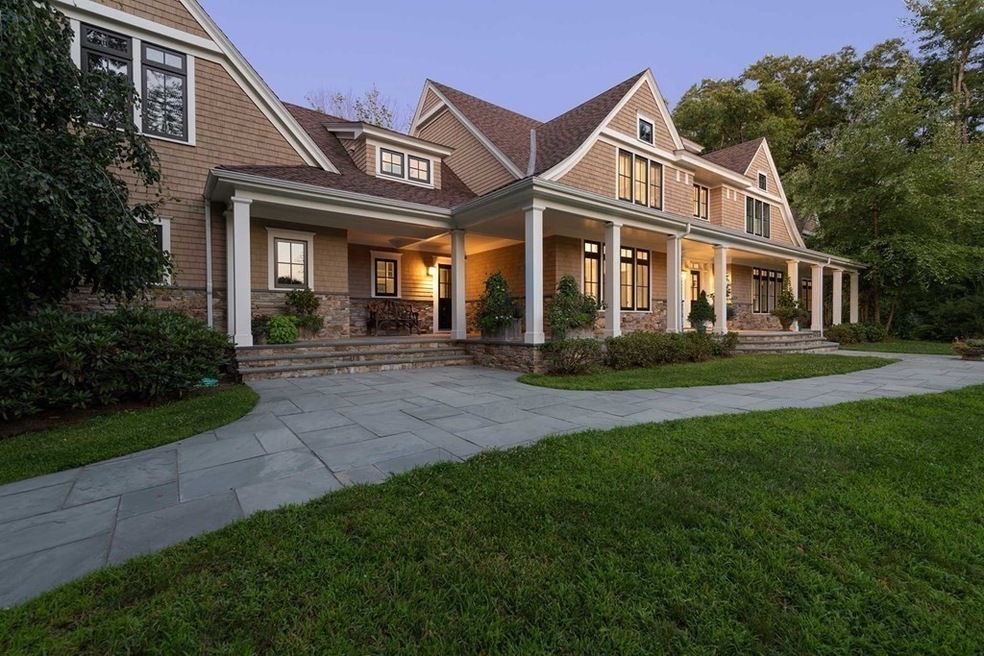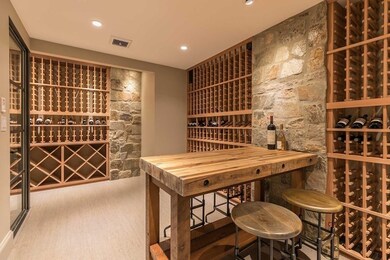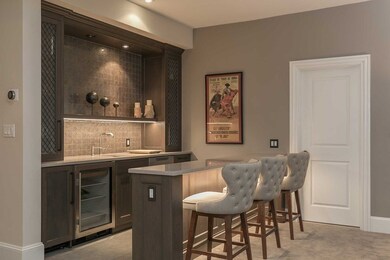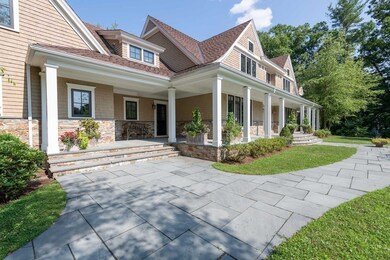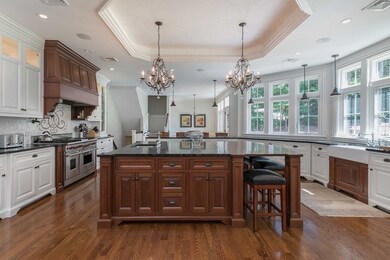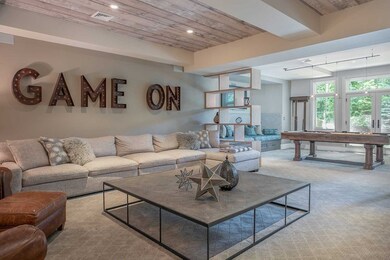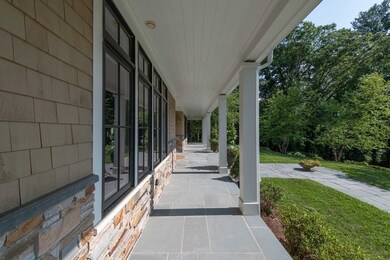
40 Westerly Rd Weston, MA 02493
Highlights
- Landscaped Professionally
- Marble Flooring
- Covered Deck
- Country Elementary School Rated A+
- Wet Bar
- Security Service
About This Home
As of April 2021Spectacular young 5 bd shingle style home set on 1.57 acres in coveted south side neighborhood. Two story foyer with dramatic staircase. Charming music/living room and dining room for formal entertaining. Private home office/Zoom Room plus a 1st floor guest suite. Expansive gourmet kitchen with gorgeous walnut island opens to breakfast nook and family room with stone fireplace, coffered ceilings and French doors. Covered porch with outdoor built in fireplace look over big flat backyard with room for pool or play. Large mudroom, just off kitchen with easy access to 3-car garage with radiant heat & Tesla charging. Master suite with covered balcony and gorgeous bathroom and two spacious walk-in closets. 3 additional bedrooms with ensuite baths and laundry room on second floor. Current owner custom finished radiant heated stunning walkout lower level with wine tasting room, spa bath, bar, media room with fireplace, and exercise area and upgraded overall interior after purchasing property.
Home Details
Home Type
- Single Family
Est. Annual Taxes
- $53,252
Year Built
- Built in 2012
Lot Details
- Year Round Access
- Stone Wall
- Landscaped Professionally
- Sprinkler System
- Property is zoned Res. A
Parking
- 3 Car Garage
Interior Spaces
- Wet Bar
- Central Vacuum
- Decorative Lighting
- Window Screens
- French Doors
- Basement
Kitchen
- Range Hood
- Microwave
- ENERGY STAR Qualified Refrigerator
- Freezer
- ENERGY STAR Qualified Dishwasher
- ENERGY STAR Range
Flooring
- Wood
- Marble
- Tile
Laundry
- Dryer
- ENERGY STAR Qualified Washer
Outdoor Features
- Covered Deck
Schools
- Weston High School
Utilities
- Central Heating and Cooling System
- Heating System Uses Gas
- Hydro-Air Heating System
- Radiant Heating System
- Private Sewer
- Cable TV Available
Community Details
- Security Service
Ownership History
Purchase Details
Home Financials for this Owner
Home Financials are based on the most recent Mortgage that was taken out on this home.Purchase Details
Home Financials for this Owner
Home Financials are based on the most recent Mortgage that was taken out on this home.Purchase Details
Purchase Details
Home Financials for this Owner
Home Financials are based on the most recent Mortgage that was taken out on this home.Purchase Details
Home Financials for this Owner
Home Financials are based on the most recent Mortgage that was taken out on this home.Purchase Details
Home Financials for this Owner
Home Financials are based on the most recent Mortgage that was taken out on this home.Purchase Details
Home Financials for this Owner
Home Financials are based on the most recent Mortgage that was taken out on this home.Purchase Details
Similar Homes in Weston, MA
Home Values in the Area
Average Home Value in this Area
Purchase History
| Date | Type | Sale Price | Title Company |
|---|---|---|---|
| Not Resolvable | $4,100,000 | None Available | |
| Quit Claim Deed | -- | None Available | |
| Quit Claim Deed | -- | -- | |
| Not Resolvable | $3,300,000 | -- | |
| Deed | $2,000,000 | -- | |
| Deed | -- | -- | |
| Deed | $1,400,000 | -- | |
| Deed | $687,500 | -- |
Mortgage History
| Date | Status | Loan Amount | Loan Type |
|---|---|---|---|
| Open | $3,280,000 | Purchase Money Mortgage | |
| Previous Owner | $500,000 | No Value Available | |
| Previous Owner | $0 | No Value Available | |
| Previous Owner | $1,000,000 | Purchase Money Mortgage | |
| Previous Owner | $2,300,000 | Purchase Money Mortgage | |
| Previous Owner | $1,000,000 | Purchase Money Mortgage | |
| Previous Owner | $1,000,000 | No Value Available | |
| Previous Owner | $1,000,000 | Purchase Money Mortgage | |
| Previous Owner | $700,000 | No Value Available | |
| Previous Owner | $650,000 | No Value Available | |
| Previous Owner | $649,000 | No Value Available |
Property History
| Date | Event | Price | Change | Sq Ft Price |
|---|---|---|---|---|
| 04/16/2021 04/16/21 | Sold | $4,100,000 | -3.5% | $499 / Sq Ft |
| 02/23/2021 02/23/21 | Pending | -- | -- | -- |
| 02/11/2021 02/11/21 | Price Changed | $4,250,000 | -1.9% | $517 / Sq Ft |
| 01/22/2021 01/22/21 | For Sale | $4,331,000 | +31.2% | $527 / Sq Ft |
| 08/20/2012 08/20/12 | Sold | $3,300,000 | -17.3% | $400 / Sq Ft |
| 07/16/2012 07/16/12 | Pending | -- | -- | -- |
| 06/08/2012 06/08/12 | Price Changed | $3,990,000 | -5.0% | $484 / Sq Ft |
| 01/25/2012 01/25/12 | For Sale | $4,200,000 | -- | $509 / Sq Ft |
Tax History Compared to Growth
Tax History
| Year | Tax Paid | Tax Assessment Tax Assessment Total Assessment is a certain percentage of the fair market value that is determined by local assessors to be the total taxable value of land and additions on the property. | Land | Improvement |
|---|---|---|---|---|
| 2025 | $53,252 | $4,797,500 | $1,169,100 | $3,628,400 |
| 2024 | $51,953 | $4,672,000 | $1,169,100 | $3,502,900 |
| 2023 | $46,712 | $3,945,300 | $1,169,100 | $2,776,200 |
| 2022 | $45,367 | $3,541,500 | $1,117,100 | $2,424,400 |
| 2021 | $43,769 | $3,372,000 | $1,061,900 | $2,310,100 |
| 2020 | $41,183 | $3,209,900 | $1,061,900 | $2,148,000 |
| 2019 | $40,561 | $3,221,700 | $1,061,900 | $2,159,800 |
| 2018 | $5,269 | $3,244,900 | $1,061,900 | $2,183,000 |
| 2017 | $40,298 | $3,249,800 | $1,061,900 | $2,187,900 |
| 2016 | $39,796 | $3,272,700 | $1,061,900 | $2,210,800 |
| 2015 | $39,070 | $3,181,600 | $1,012,100 | $2,169,500 |
Agents Affiliated with this Home
-
Chaplin Partners
C
Seller's Agent in 2021
Chaplin Partners
Compass
(617) 206-3333
66 in this area
80 Total Sales
-
Claire Kotzampaltiris

Buyer's Agent in 2021
Claire Kotzampaltiris
Maloney Properties, Inc.
(781) 974-2463
3 in this area
77 Total Sales
-
Diana Chaplin

Seller's Agent in 2012
Diana Chaplin
Compass
(617) 206-3333
1 in this area
4 Total Sales
-
B
Buyer's Agent in 2012
Beverly Rubin
Coldwell Banker Realty - Sudbury
Map
Source: MLS Property Information Network (MLS PIN)
MLS Number: 72777675
APN: WEST-000030-000030
- 42 Westerly Rd
- 21 Westerly Rd
- 39 Westerly Rd
- 72 Love Ln
- 15 Claridge Dr
- 27 Covered Bridge Ln
- 180 Highland St
- 23 Covered Bridge Ln
- 3 White Rd
- 1 Pine Summit Cir
- 1 Astra Unit 1
- 100 Chestnut St
- 117 Deer Path Ln
- 23 Pine Summit Cir Unit 23
- 4 Somerset Place Unit 4
- 1003 Wisteria Way
- 10 Fox Hollow
- 5 Deer Path Ln
- 1205 Magnolia Dr Unit 1205
- 286 Country Dr
