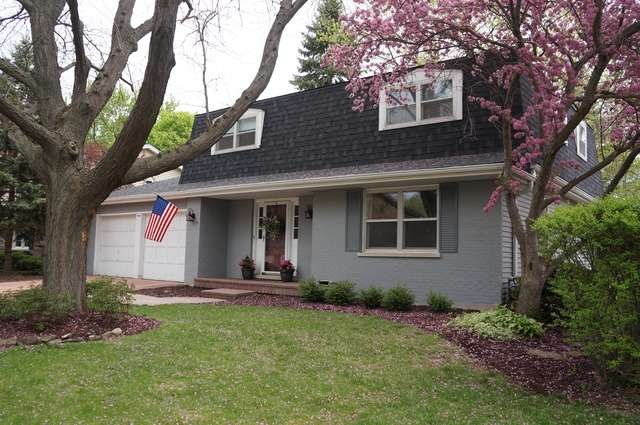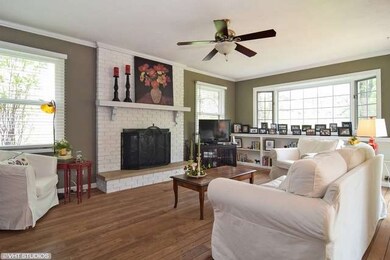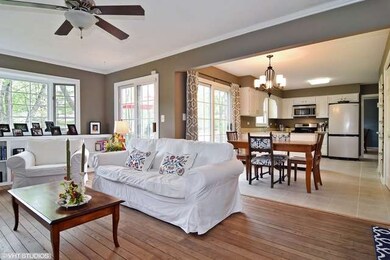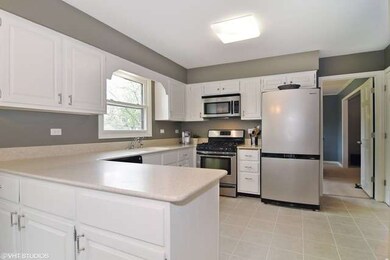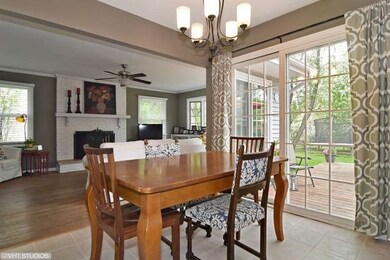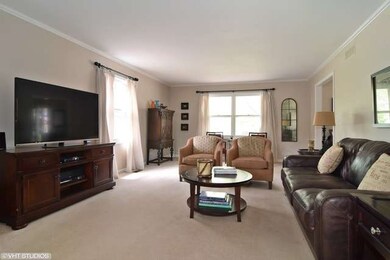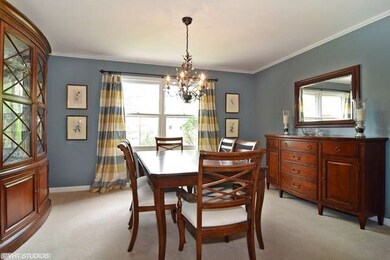
40 Westmoreland Ln Naperville, IL 60540
Huntington Hill NeighborhoodHighlights
- Deck
- Recreation Room
- Traditional Architecture
- Prairie Elementary School Rated A
- Wooded Lot
- Wood Flooring
About This Home
As of September 2019Truly a must see home in highly sought after location, nestled on large wooded lot just minutes to famed riverwalk & train. Open floor plan~Fresh & bright~ Fantastic room sizes! Gorgeous family room with wall of windows, spacious kitchen w/corian & stainless appl. Stunning new bath remodel. Quality updates include newer furnace, a/c, hwh, tear-off roof! Large bsmt w/ family room, office, & ample storage. Welcome home
Last Agent to Sell the Property
Coldwell Banker Realty License #475133074 Listed on: 05/05/2015

Home Details
Home Type
- Single Family
Est. Annual Taxes
- $10,694
Year Built
- 1974
Parking
- Attached Garage
- Garage Door Opener
- Driveway
- Parking Included in Price
- Garage Is Owned
Home Design
- Traditional Architecture
- Brick Exterior Construction
- Slab Foundation
- Asphalt Shingled Roof
- Aluminum Siding
Interior Spaces
- Primary Bathroom is a Full Bathroom
- Wood Burning Fireplace
- Entrance Foyer
- Home Office
- Recreation Room
- Wood Flooring
- Finished Basement
- Partial Basement
Kitchen
- Breakfast Bar
- Walk-In Pantry
- Oven or Range
- Microwave
- Dishwasher
- Disposal
Laundry
- Laundry on main level
- Dryer
- Washer
Utilities
- Forced Air Heating and Cooling System
- Heating System Uses Gas
- Lake Michigan Water
Additional Features
- Deck
- Wooded Lot
- Property is near a bus stop
Listing and Financial Details
- Homeowner Tax Exemptions
Ownership History
Purchase Details
Home Financials for this Owner
Home Financials are based on the most recent Mortgage that was taken out on this home.Purchase Details
Home Financials for this Owner
Home Financials are based on the most recent Mortgage that was taken out on this home.Purchase Details
Home Financials for this Owner
Home Financials are based on the most recent Mortgage that was taken out on this home.Purchase Details
Purchase Details
Home Financials for this Owner
Home Financials are based on the most recent Mortgage that was taken out on this home.Similar Homes in Naperville, IL
Home Values in the Area
Average Home Value in this Area
Purchase History
| Date | Type | Sale Price | Title Company |
|---|---|---|---|
| Warranty Deed | $430,000 | Midwest Ttl & Appraisal Svcs | |
| Warranty Deed | $416,500 | Attorneys Title Guaranty Fun | |
| Deed | $402,000 | Attorneys Title Guaranty Fun | |
| Interfamily Deed Transfer | -- | -- | |
| Interfamily Deed Transfer | -- | Stewart Title Company |
Mortgage History
| Date | Status | Loan Amount | Loan Type |
|---|---|---|---|
| Open | $344,000 | New Conventional | |
| Previous Owner | $13,100 | Credit Line Revolving | |
| Previous Owner | $333,200 | New Conventional | |
| Previous Owner | $210,000 | New Conventional | |
| Previous Owner | $320,002 | New Conventional | |
| Previous Owner | $323,900 | Unknown | |
| Previous Owner | $321,600 | Purchase Money Mortgage | |
| Previous Owner | $110,000 | No Value Available |
Property History
| Date | Event | Price | Change | Sq Ft Price |
|---|---|---|---|---|
| 09/20/2019 09/20/19 | Sold | $430,000 | -2.3% | $184 / Sq Ft |
| 08/12/2019 08/12/19 | Pending | -- | -- | -- |
| 07/25/2019 07/25/19 | Price Changed | $439,900 | -2.2% | $188 / Sq Ft |
| 06/25/2019 06/25/19 | For Sale | $449,900 | +8.0% | $192 / Sq Ft |
| 07/06/2015 07/06/15 | Sold | $416,500 | +0.1% | $178 / Sq Ft |
| 05/30/2015 05/30/15 | Pending | -- | -- | -- |
| 05/05/2015 05/05/15 | For Sale | $416,000 | -- | $178 / Sq Ft |
Tax History Compared to Growth
Tax History
| Year | Tax Paid | Tax Assessment Tax Assessment Total Assessment is a certain percentage of the fair market value that is determined by local assessors to be the total taxable value of land and additions on the property. | Land | Improvement |
|---|---|---|---|---|
| 2024 | $10,694 | $182,566 | $82,068 | $100,498 |
| 2023 | $10,307 | $166,620 | $74,900 | $91,720 |
| 2022 | $9,737 | $156,450 | $70,330 | $86,120 |
| 2021 | $9,381 | $150,530 | $67,670 | $82,860 |
| 2020 | $9,181 | $147,820 | $66,450 | $81,370 |
| 2019 | $8,914 | $141,430 | $63,580 | $77,850 |
| 2018 | $8,734 | $138,650 | $62,330 | $76,320 |
| 2017 | $8,558 | $133,980 | $60,230 | $73,750 |
| 2016 | $8,387 | $129,130 | $58,050 | $71,080 |
| 2015 | $8,334 | $121,610 | $54,670 | $66,940 |
| 2014 | $8,010 | $113,620 | $52,070 | $61,550 |
| 2013 | $7,890 | $113,890 | $52,190 | $61,700 |
Agents Affiliated with this Home
-
Valerie Jungels

Seller's Agent in 2019
Valerie Jungels
Coldwell Banker Realty
(630) 362-8258
42 Total Sales
-
Martha May

Buyer's Agent in 2019
Martha May
Berkshire Hathaway HomeServices Chicago
(847) 533-0559
62 Total Sales
-
Laura Zuspann

Seller's Agent in 2015
Laura Zuspann
Coldwell Banker Realty
(630) 244-5837
4 in this area
22 Total Sales
-
Victoria Tan

Buyer's Agent in 2015
Victoria Tan
Compass
(630) 618-6225
1 in this area
324 Total Sales
Map
Source: Midwest Real Estate Data (MRED)
MLS Number: MRD08911930
APN: 08-17-407-009
- 1401 Sussex Rd
- 104 Devon Ln
- 6S475 Sussex Rd
- 1343 Dunrobin Rd
- 25W275 Gunston Ave
- 2725 Weeping Willow Dr Unit D
- 1208 Elizabeth Ave
- 6S184 Lakewood Dr
- 6S146 Country Dr
- 1386 Old Dominion Ct
- 1133 Catherine Ave
- 2612 Retreat Cir
- 6S049 Greenwood Ct
- 1116 Mary Ln
- 1030 Colonial Ct
- 6382 Twin Oaks Ln
- 1285 Haverhill Cir
- 1325 Haverhill Cir
- 5S705 Hummingbird Ln
- 5S730 Malibu Ln
